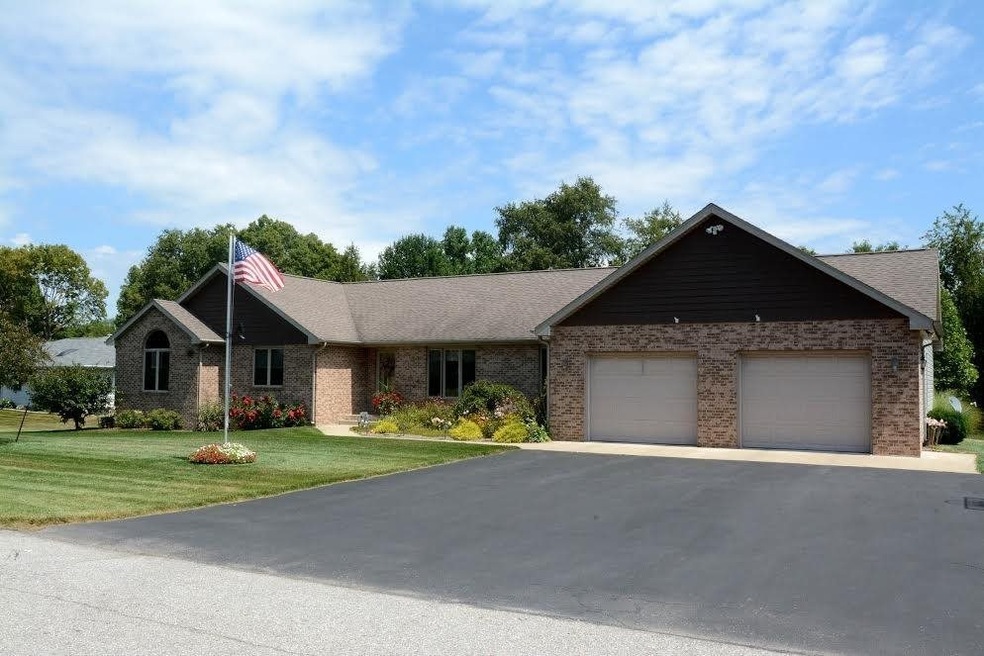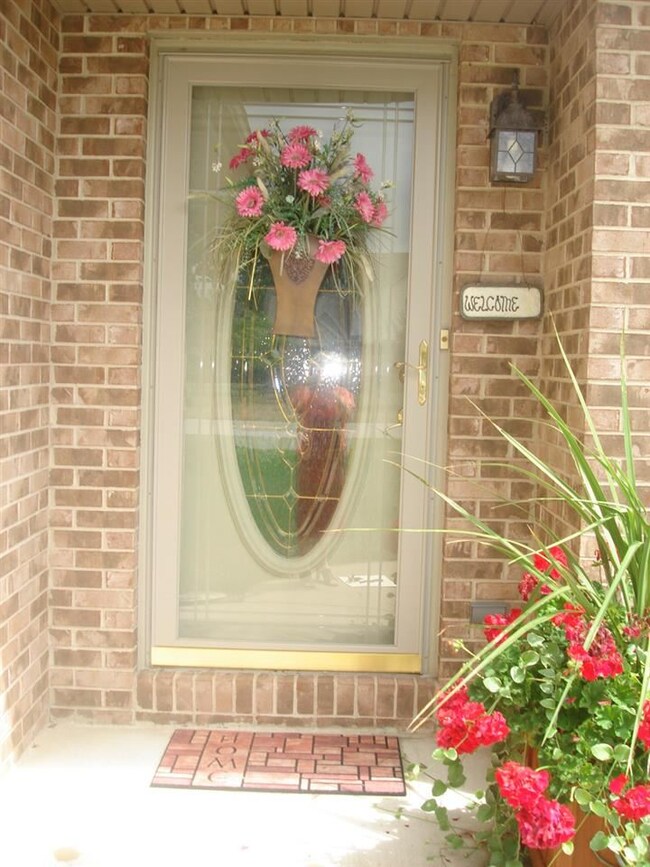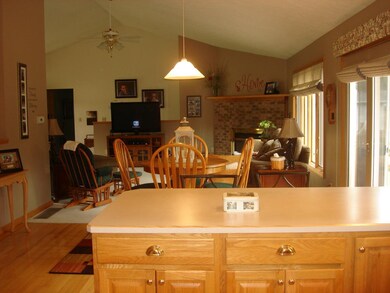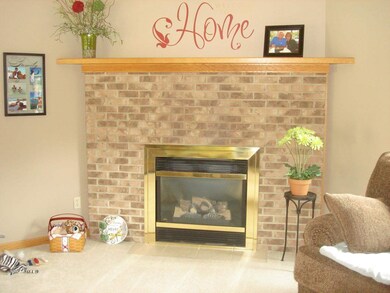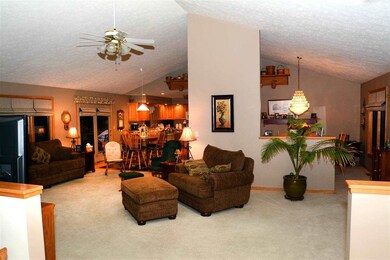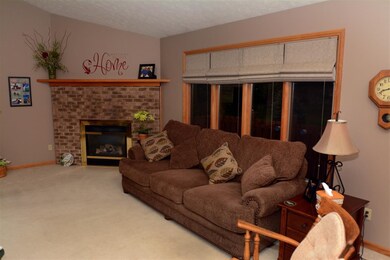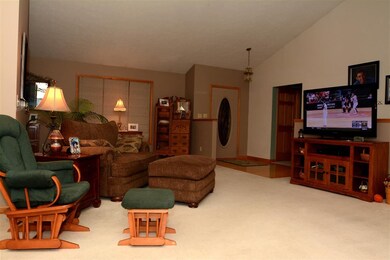
106 Point Ln E Logansport, IN 46947
Highlights
- Primary Bedroom Suite
- Ranch Style House
- Wood Flooring
- Living Room with Fireplace
- Cathedral Ceiling
- Great Room
About This Home
As of July 2019The Right Move... Upgrade to this exclusive family home, Host family & friends from the tier deck. Formal entry, open concept living, kitchen & breakfast area. Beautiful oak cabinets, breakfast bar, appliance included. Laundry & half bath conveniently located by garage entrance. Don't miss our formal dining area. Large hand made shelf is Seller's gift to their Buyer. Lovely large living room with lots of natural light. Master suite offers 18 x 18 room with walk-in closet and wonderful master bath. Two additional bedrooms plus 1 1/2 bath on the main level. Downstairs we have a huge game/rec room with separate TV area. Mechanical room and additional storage room in the unfinished area of the basement. Space for a downstairs bedroom with plumbing in place for a bath downstairs. Great 2 car garage with extra storage. Wonderful subdivision, Close to park, shopping, & schools.
Home Details
Home Type
- Single Family
Est. Annual Taxes
- $1,847
Year Built
- Built in 2000
Lot Details
- 0.75 Acre Lot
- Lot Dimensions are 140 x 198
- Level Lot
HOA Fees
- $2 Monthly HOA Fees
Parking
- 2 Car Attached Garage
- Garage Door Opener
- Driveway
Home Design
- Ranch Style House
- Brick Exterior Construction
- Shingle Roof
- Shingle Siding
Interior Spaces
- Cathedral Ceiling
- Ceiling Fan
- Gas Log Fireplace
- Entrance Foyer
- Great Room
- Living Room with Fireplace
- Formal Dining Room
- Storm Doors
Kitchen
- Breakfast Bar
- Walk-In Pantry
- Stone Countertops
- Built-In or Custom Kitchen Cabinets
- Disposal
Flooring
- Wood
- Carpet
- Tile
Bedrooms and Bathrooms
- 3 Bedrooms
- Primary Bedroom Suite
- Walk-In Closet
- Separate Shower
Laundry
- Laundry on main level
- Washer and Gas Dryer Hookup
Partially Finished Basement
- Basement Fills Entire Space Under The House
- Block Basement Construction
- 1 Bedroom in Basement
Utilities
- Forced Air Heating and Cooling System
- Heating System Uses Gas
- Cable TV Available
Additional Features
- Covered patio or porch
- Suburban Location
Listing and Financial Details
- Assessor Parcel Number 09-07-28-110-015.000-009
Ownership History
Purchase Details
Home Financials for this Owner
Home Financials are based on the most recent Mortgage that was taken out on this home.Map
Similar Homes in Logansport, IN
Home Values in the Area
Average Home Value in this Area
Purchase History
| Date | Type | Sale Price | Title Company |
|---|---|---|---|
| Deed | $230,000 | Cass County Title Co, Inc |
Mortgage History
| Date | Status | Loan Amount | Loan Type |
|---|---|---|---|
| Open | $69,350 | Credit Line Revolving | |
| Open | $228,000 | New Conventional |
Property History
| Date | Event | Price | Change | Sq Ft Price |
|---|---|---|---|---|
| 07/24/2019 07/24/19 | Sold | $235,000 | -6.0% | $63 / Sq Ft |
| 05/19/2019 05/19/19 | Price Changed | $249,900 | -2.0% | $67 / Sq Ft |
| 04/14/2019 04/14/19 | For Sale | $254,900 | +10.8% | $68 / Sq Ft |
| 02/06/2015 02/06/15 | Sold | $230,000 | -8.7% | $72 / Sq Ft |
| 02/06/2015 02/06/15 | Pending | -- | -- | -- |
| 11/10/2014 11/10/14 | For Sale | $252,000 | -- | $79 / Sq Ft |
Tax History
| Year | Tax Paid | Tax Assessment Tax Assessment Total Assessment is a certain percentage of the fair market value that is determined by local assessors to be the total taxable value of land and additions on the property. | Land | Improvement |
|---|---|---|---|---|
| 2024 | $2,634 | $278,100 | $37,400 | $240,700 |
| 2023 | $2,634 | $263,400 | $37,400 | $226,000 |
| 2022 | $2,186 | $218,600 | $37,400 | $181,200 |
| 2021 | $2,007 | $200,700 | $34,700 | $166,000 |
| 2020 | $2,050 | $205,000 | $34,700 | $170,300 |
| 2019 | $2,074 | $207,400 | $34,700 | $172,700 |
| 2018 | $2,409 | $240,900 | $34,700 | $206,200 |
| 2017 | $2,401 | $240,100 | $34,700 | $205,400 |
| 2016 | $2,178 | $217,800 | $36,700 | $181,100 |
| 2014 | $1,864 | $186,400 | $36,700 | $149,700 |
| 2013 | $1,864 | $184,700 | $36,700 | $148,000 |
Source: Indiana Regional MLS
MLS Number: 201449268
APN: 09-07-28-110-015.000-009
- 4430 Kensington Dr
- 0 Cornwall Rd Unit 202427625
- 410 Longtree Ln
- 311 Hampshire Dr
- 505 Longtree Ln
- 0 Waters Edge
- 4307 Jamestown Dr
- 4203 Logansport Rd
- 7 Parkwood Dr
- 14 Golfview Dr
- 99 Heartland Hills Dr
- 3128 N Pennsylvania Ave
- 221 W Roselawn Dr
- 1228 Tower Dr
- 2722 Emmet Dr
- 2626 E Broadway
- 2708 Elmwood Dr
- 2525 Hastye Hill
- 2714 Northwood Dr
- 2510 Usher St
