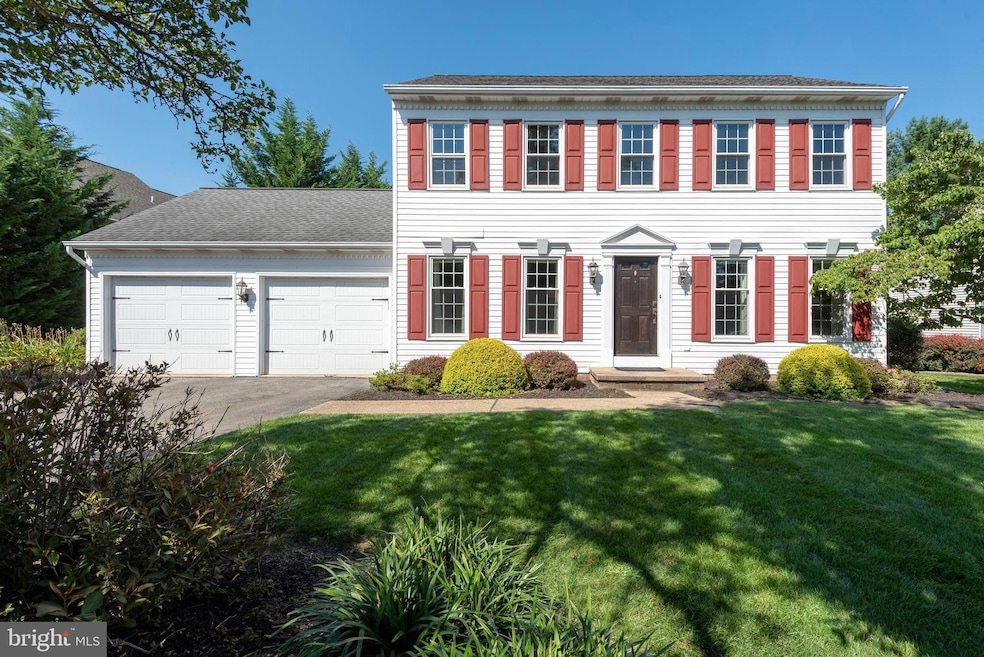
106 Post Oak Rd Lancaster, PA 17603
Donerville NeighborhoodEstimated payment $2,956/month
Highlights
- Colonial Architecture
- Traditional Floor Plan
- Sun or Florida Room
- Central Manor Elementary School Rated A-
- Wood Flooring
- No HOA
About This Home
Welcome to 106 Post Oak Rd, ideally located in the popular Woods Edge neighborhood within Penn Manor School District. The first floor offers a spacious eat-in kitchen with granite countertops, a formal dining room, living room, laundry area, and half bath. Natural light pours into the sunroom just off the kitchen, which opens to a paver patio and a level, fenced-in backyard—perfect for outdoor living. Upstairs, you’ll find a primary suite with a walk-in closet and ensuite bath, along with two additional bedrooms and a full hall bath. The unfinished basement provides potential for additional living space. Convenient to major highways, shopping, and restaurants—this home is ready for its next owner.
Home Details
Home Type
- Single Family
Est. Annual Taxes
- $4,660
Year Built
- Built in 1989
Lot Details
- 0.25 Acre Lot
- Vinyl Fence
Parking
- 2 Car Attached Garage
- Front Facing Garage
- Driveway
Home Design
- Colonial Architecture
- Block Foundation
- Frame Construction
- Composition Roof
- Vinyl Siding
Interior Spaces
- 1,806 Sq Ft Home
- Property has 2 Levels
- Traditional Floor Plan
- Ceiling Fan
- Living Room
- Formal Dining Room
- Sun or Florida Room
- Unfinished Basement
- Basement Fills Entire Space Under The House
Kitchen
- Breakfast Area or Nook
- Eat-In Kitchen
- Upgraded Countertops
Flooring
- Wood
- Tile or Brick
Bedrooms and Bathrooms
- 3 Bedrooms
- En-Suite Primary Bedroom
- En-Suite Bathroom
- Walk-In Closet
Laundry
- Laundry Room
- Laundry on main level
Outdoor Features
- Patio
Schools
- Penn Manor High School
Utilities
- Forced Air Heating and Cooling System
- Natural Gas Water Heater
Community Details
- No Home Owners Association
- Woods Edge Subdivision
Listing and Financial Details
- Assessor Parcel Number 410-81907-0-0000
Map
Home Values in the Area
Average Home Value in this Area
Tax History
| Year | Tax Paid | Tax Assessment Tax Assessment Total Assessment is a certain percentage of the fair market value that is determined by local assessors to be the total taxable value of land and additions on the property. | Land | Improvement |
|---|---|---|---|---|
| 2024 | $4,549 | $208,300 | $70,600 | $137,700 |
| 2023 | $4,549 | $208,300 | $70,600 | $137,700 |
| 2022 | $4,463 | $208,300 | $70,600 | $137,700 |
| 2021 | $4,350 | $208,300 | $70,600 | $137,700 |
| 2020 | $4,350 | $208,300 | $70,600 | $137,700 |
| 2019 | $4,229 | $208,300 | $70,600 | $137,700 |
| 2018 | $3,296 | $208,300 | $70,600 | $137,700 |
| 2017 | $4,234 | $174,500 | $52,600 | $121,900 |
| 2016 | $4,234 | $174,500 | $52,600 | $121,900 |
| 2015 | $872 | $174,500 | $52,600 | $121,900 |
| 2014 | $2,954 | $174,500 | $52,600 | $121,900 |
Property History
| Date | Event | Price | Change | Sq Ft Price |
|---|---|---|---|---|
| 08/01/2025 08/01/25 | For Sale | $464,900 | +93.8% | $257 / Sq Ft |
| 07/31/2014 07/31/14 | Sold | $239,900 | 0.0% | $133 / Sq Ft |
| 06/27/2014 06/27/14 | Pending | -- | -- | -- |
| 06/23/2014 06/23/14 | For Sale | $239,900 | -- | $133 / Sq Ft |
Purchase History
| Date | Type | Sale Price | Title Company |
|---|---|---|---|
| Deed | $464,900 | None Listed On Document | |
| Deed | $239,900 | None Available |
Mortgage History
| Date | Status | Loan Amount | Loan Type |
|---|---|---|---|
| Open | $480,241 | VA | |
| Previous Owner | $100,000 | Credit Line Revolving | |
| Previous Owner | $235,554 | FHA | |
| Previous Owner | $126,000 | Unknown |
Similar Homes in Lancaster, PA
Source: Bright MLS
MLS Number: PALA2073832
APN: 410-81907-0-0000
- 135 Madge Dr
- 47 Park Circle Dr
- 136 Hampden Dr
- 102 Hampden Dr
- 305 Greenhedge Dr
- 3844 Columbia Ave
- 3247 Oakglen Ct
- 230 Millstone Dr
- 111 Red Maple Ln
- 464 Greenhedge Dr
- 28 Nursery Ln
- 660 Lawrence Blvd Unit DEVONSHIRE
- 660 Lawrence Blvd Unit MAGNOLIA
- 660 Lawrence Blvd Unit ADDISON
- 660 Lawrence Blvd Unit LACHLAN
- 660 Lawrence Blvd Unit COVINGTON
- 660 Lawrence Blvd Unit ARCADIA
- 660 Lawrence Blvd Unit PARKER
- 2468 Artesian Way
- 827 Darby Ln
- 2723 Columbia Ave
- 231 Kilgannon Ln
- 426 Estelle Dr
- 221 Linville Dr
- 135 S Spring Cir
- 2485 Artesian Way
- 700 Millersville Rd
- 315 Primrose Ln
- 314 Primrose Ln
- 112 Spring Ridge Ct
- 250 Stone Mill Rd
- 100 Country View Ln
- 232 Huntington Dr
- 1705 Marietta Ave
- 1831 Hidden Ln
- 190 W Charlotte St
- 130 W Charlotte St
- 402 N George St Unit B
- 8 Welsh Dr
- 101-141 W Cottage Ave






