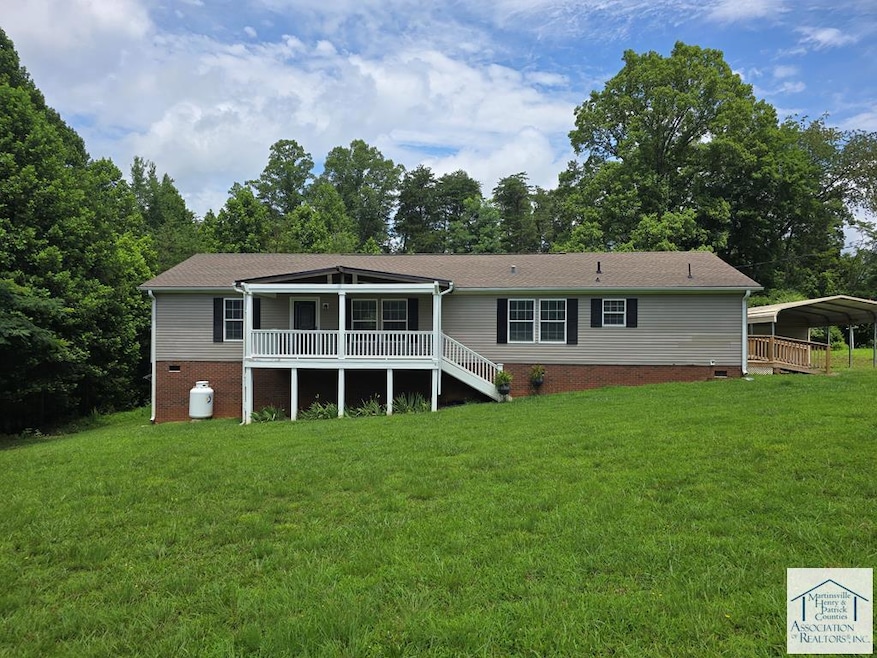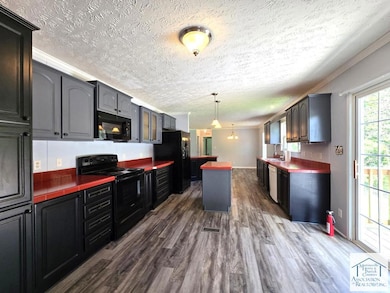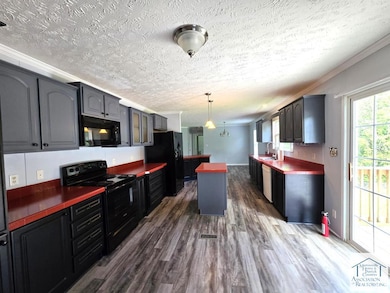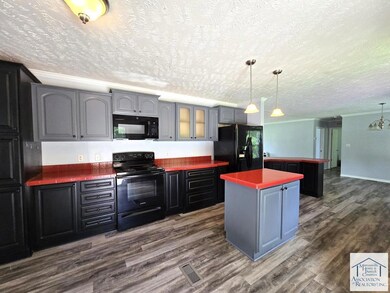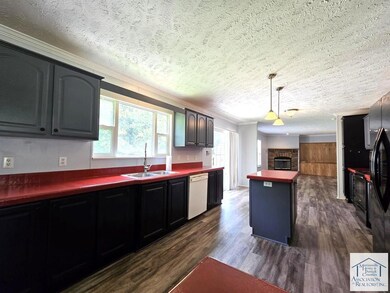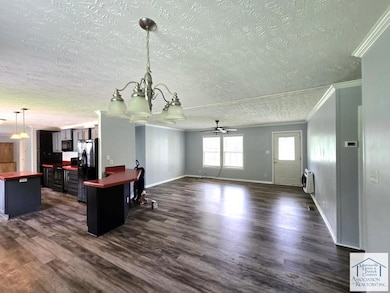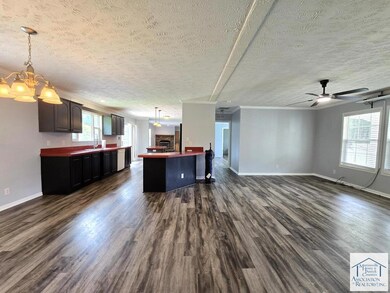
106 Preston Scales Dr Martinsville, VA 24112
Estimated payment $1,113/month
Highlights
- Very Popular Property
- Main Floor Bedroom
- Cooling Available
- Deck
- 1 Fireplace
- Ceiling Fan
About This Home
Well maintained home with an open floor plan. New laminate flooring through out the home. Cozy den with fireplace. Large family room open to the kitchen. This home has a split floor plan giving the primary bedroom space from the 2nd & 3rd bedrooms. Level back yard is fenced. 16x16 deck. Detached carport with garage storage.
Listing Agent
Adams Realty,Inc. Brokerage Phone: 2766475277 License #0225053583 Listed on: 07/16/2025
Property Details
Home Type
- Modular Prefabricated Home
Est. Annual Taxes
- $746
Year Built
- Built in 2007
Lot Details
- 0.69 Acre Lot
- Fenced
- Level Lot
Home Design
- Permanent Foundation
- Composition Roof
Interior Spaces
- 1,904 Sq Ft Home
- Ceiling Fan
- 1 Fireplace
- Laminate Flooring
- Crawl Space
- Storm Doors
Kitchen
- Electric Range
- Microwave
- Dishwasher
Bedrooms and Bathrooms
- 3 Bedrooms
- Main Floor Bedroom
- 2 Full Bathrooms
Laundry
- Dryer
- Washer
Parking
- 2 Car Garage
- Carport
- Gravel Driveway
- Open Parking
Outdoor Features
- Deck
- Outbuilding
Utilities
- Cooling Available
- Heat Pump System
- Wall Furnace
- Electric Water Heater
- Septic Tank
Community Details
- Carver Area Subdivision
Map
Home Values in the Area
Average Home Value in this Area
Tax History
| Year | Tax Paid | Tax Assessment Tax Assessment Total Assessment is a certain percentage of the fair market value that is determined by local assessors to be the total taxable value of land and additions on the property. | Land | Improvement |
|---|---|---|---|---|
| 2024 | $746 | $134,400 | $14,000 | $120,400 |
| 2023 | $746 | $134,400 | $14,000 | $120,400 |
| 2022 | $746 | $134,400 | $14,000 | $120,400 |
| 2021 | $746 | $134,400 | $14,000 | $120,400 |
| 2020 | $685 | $123,500 | $14,000 | $109,500 |
| 2019 | $685 | $123,500 | $14,000 | $109,500 |
| 2018 | $68,543 | $123,500 | $14,000 | $109,500 |
| 2017 | $68,543 | $123,500 | $14,000 | $109,500 |
| 2016 | $59,390 | $121,700 | $14,000 | $107,700 |
| 2015 | $59,390 | $121,700 | $14,000 | $107,700 |
| 2014 | $59,390 | $121,700 | $14,000 | $107,700 |
Property History
| Date | Event | Price | Change | Sq Ft Price |
|---|---|---|---|---|
| 07/16/2025 07/16/25 | For Sale | $189,900 | -- | $100 / Sq Ft |
Purchase History
| Date | Type | Sale Price | Title Company |
|---|---|---|---|
| Special Warranty Deed | $63,350 | None Available | |
| Special Warranty Deed | $100,330 | -- | |
| Trustee Deed | $100,330 | -- |
Mortgage History
| Date | Status | Loan Amount | Loan Type |
|---|---|---|---|
| Open | $90,000 | New Conventional | |
| Closed | $50,680 | New Conventional | |
| Previous Owner | $135,867 | FHA |
Similar Home in Martinsville, VA
Source: Martinsville, Henry & Patrick Counties Association of REALTORS®
MLS Number: 145079
APN: 122450000
- 0 Carver Rd
- 39 Linda Dr
- 470 Parkway Dr
- 631 Carver Rd
- 427 Trott Cir
- TBD Trott Cir
- 0 Patricia Dr
- 110 Valentine Ct
- 36 Valentine Ct
- 166 Fellowship Dr
- Tract 4-B Red Oak Rd
- 0 Red Oak Rd
- 16783 A L Philpott Hwy
- 17065 A L Philpott Hwy
- 0 A L Philpott Hwy
- 250 Kenmore Ave
- 249 Dug Mountain Rd
- 0 Route 220 Hwy
- 352 Club House Rd
- 1738 Soapstone Rd
- 91 Chestnut St
- 100 Marshall Way
- 35 Jonathan Way
- 314 Union St
- 832 Smith St
- 1110 Drewry Rd
- 50 Church St E
- 51 E Church St
- 1106 Cherokee Ct
- 216 Hilltop Dr Unit 6
- 216 Hilltop Dr Unit 3
- 216 Hilltop Dr Unit 2
- 216 Hilltop Dr Unit 1
- 611 Watt St
- 77 Ford St
- 50 Mason Ct
- 142 Colonial Dr
- 1130 Ridge Rd Unit 106
- 1130 Ridge Rd Unit 205
- 1130 Ridge Rd
