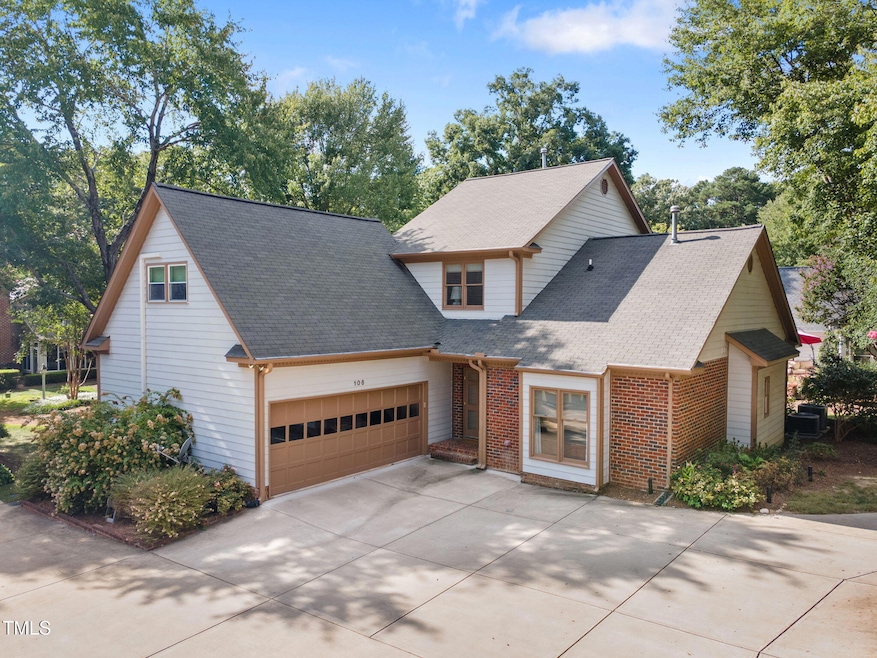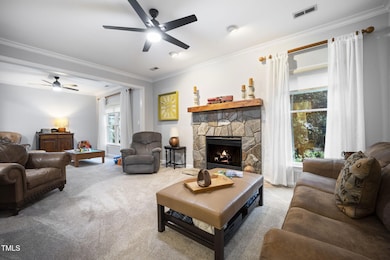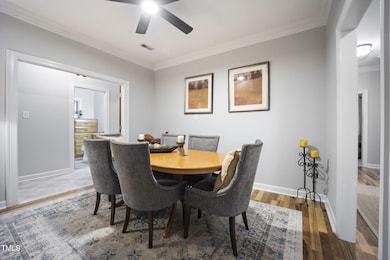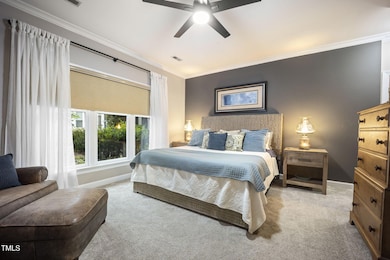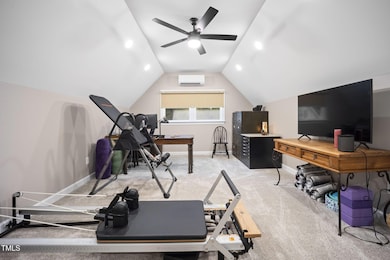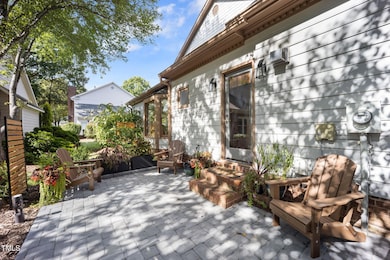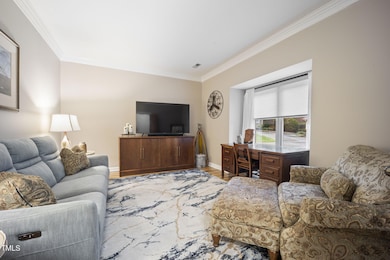106 Prestwick Place Cary, NC 27511
South Cary NeighborhoodEstimated payment $3,879/month
Highlights
- Transitional Architecture
- Wood Flooring
- Bonus Room
- Briarcliff Elementary School Rated A
- Main Floor Primary Bedroom
- Breakfast Room
About This Home
In Cary's classic Prestwick at MacGregor Downs—known for its timeless charm and unbeatable convenience—this spacious home offers incredible potential at an amazing price. With a flexible floorplan, multiple living areas, and beautiful architectural details, it's easy to imagine bringing your own style and updates to life here. The main level offers both formal and casual spaces, including a dining room, living room, sitting room, and family room anchored by a cozy fireplace. A bright breakfast nook and kitchen open to the private stone patio—perfect for morning coffee or evening gatherings. The generously sized main-level primary suite features his-and-hers closets and a large bath with dual vanities. Upstairs, two oversized bedrooms share a Jack-and-Jill bath, and a private staircase leads to a finished bonus room over the garage—ideal for a home office, gym, or flex space. The thoughtful layout also includes laundry options upstairs and down for added convenience, with the washer and dryer conveying. Recent updates include fresh paint, new carpet, updated lighting, quartz countertops, and the completion of the finished room over the garage. With a two-car garage and HOA-maintained exterior (including roof replacement scheduled for 2026), this home offers low-maintenance living in one of Cary's most desirable neighborhoods. MacGregor Downs residents enjoy access to the area's beautiful golf course, scenic lake, pool, fitness center, and pickleball courts through optional Country Club membership. Just minutes to Fenton, WakeMed Cary, SAS, Bond Park, and Koka Booth Amphitheatre. Bring your ideas, your vision, and your personal touch—this is an incredible opportunity to make a home your own in one of Cary's most sought-after communities.
Home Details
Home Type
- Single Family
Est. Annual Taxes
- $4,465
Year Built
- Built in 1984 | Remodeled
HOA Fees
- $360 Monthly HOA Fees
Parking
- 2 Car Attached Garage
- Shared Driveway
Home Design
- Transitional Architecture
- Traditional Architecture
- Slab Foundation
- Shingle Roof
- HardiePlank Type
- Masonite
Interior Spaces
- 2,606 Sq Ft Home
- 2-Story Property
- Smooth Ceilings
- Ceiling Fan
- Gas Log Fireplace
- Family Room
- Living Room
- Dining Room
- Bonus Room
Kitchen
- Breakfast Room
- Electric Range
- Microwave
- Dishwasher
Flooring
- Wood
- Carpet
- Tile
Bedrooms and Bathrooms
- 3 Bedrooms
- Primary Bedroom on Main
- Double Vanity
- Separate Shower in Primary Bathroom
- Separate Shower
Laundry
- Laundry on lower level
- Washer and Dryer
Schools
- Briarcliff Elementary School
- East Cary Middle School
- Cary High School
Utilities
- Cooling Available
- Heat Pump System
Additional Features
- Patio
- 3,049 Sq Ft Lot
- Property is near a golf course
Community Details
- Association fees include ground maintenance, road maintenance
- Assoc Prestwick At Macgregor Downs Association, Phone Number (919) 467-2446
- Macgregor Downs Subdivision
- Maintained Community
Listing and Financial Details
- Assessor Parcel Number 0762148112
Map
Home Values in the Area
Average Home Value in this Area
Tax History
| Year | Tax Paid | Tax Assessment Tax Assessment Total Assessment is a certain percentage of the fair market value that is determined by local assessors to be the total taxable value of land and additions on the property. | Land | Improvement |
|---|---|---|---|---|
| 2025 | $4,607 | $535,223 | $175,000 | $360,223 |
| 2024 | $4,465 | $529,787 | $175,000 | $354,787 |
| 2023 | $3,760 | $373,265 | $117,000 | $256,265 |
| 2022 | $3,620 | $373,265 | $117,000 | $256,265 |
| 2021 | $3,547 | $373,265 | $117,000 | $256,265 |
| 2020 | $3,566 | $373,265 | $117,000 | $256,265 |
| 2019 | $3,336 | $309,698 | $100,000 | $209,698 |
| 2018 | $3,131 | $309,698 | $100,000 | $209,698 |
| 2017 | $3,009 | $309,698 | $100,000 | $209,698 |
| 2016 | $2,964 | $309,698 | $100,000 | $209,698 |
| 2015 | $3,107 | $313,566 | $90,000 | $223,566 |
| 2014 | $2,930 | $313,566 | $90,000 | $223,566 |
Property History
| Date | Event | Price | List to Sale | Price per Sq Ft | Prior Sale |
|---|---|---|---|---|---|
| 12/05/2025 12/05/25 | Price Changed | $599,999 | -3.2% | $230 / Sq Ft | |
| 10/24/2025 10/24/25 | For Sale | $620,000 | +6.9% | $238 / Sq Ft | |
| 06/28/2024 06/28/24 | Sold | $580,000 | -2.5% | $240 / Sq Ft | View Prior Sale |
| 06/08/2024 06/08/24 | Pending | -- | -- | -- | |
| 05/03/2024 05/03/24 | For Sale | $595,000 | -- | $246 / Sq Ft |
Purchase History
| Date | Type | Sale Price | Title Company |
|---|---|---|---|
| Warranty Deed | $580,000 | Secure Title | |
| Deed | $120,000 | -- |
Mortgage History
| Date | Status | Loan Amount | Loan Type |
|---|---|---|---|
| Open | $522,000 | New Conventional |
Source: Doorify MLS
MLS Number: 10129516
APN: 0762.13-14-8112-000
- 207 Kelso Ct
- 1205 Queensferry Rd
- 1204 Queensferry Rd
- 403 Rutherglen Dr
- 107 Annandale Dr
- 105 Annandale Dr
- 512 Spring Flower Ct
- 501 Queensferry Rd
- 105 Charlemagne Ct
- 112 Queensferry Rd
- 208 E Jules Verne Way
- 114 Loch Bend Ln
- 301 Glen Echo Ln Unit E
- 101 Balzac Ct
- 413 Palace Green
- 112 Lomond Ln
- 210 Crimmons Cir
- 204 Okelly Ln
- 102 Coventry Ln
- 101 Springbrook Place
- 3100 Regency Pkwy
- 1100 Audubon Parc Dr
- 100 Crescent Arbor Ln
- 111 Long Shadow Ln
- 314 King George Loop
- 10300 Kingsclere Dr
- 122 Winners Cir
- 113 Tapestry Terrace
- 2000 Kiftsgate Ln
- 221 New Kent Place
- 1331 Wicklow Ct
- 4101 Skye Ln
- 101 Ashton Place
- 200 Wrenn Dr
- 1000 Brynmar Oaks Dr
- 114 Pickett Ln
- 126 Sterlingdaire Dr Unit ID1045883P
- 100 Eclipse Dr
- 1223 Kilmory Dr
- 305 Durington Place
