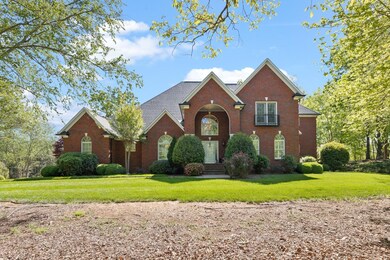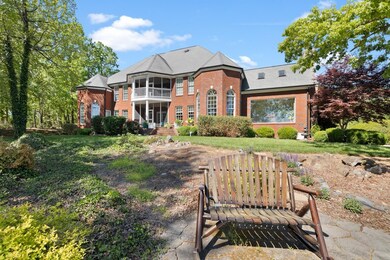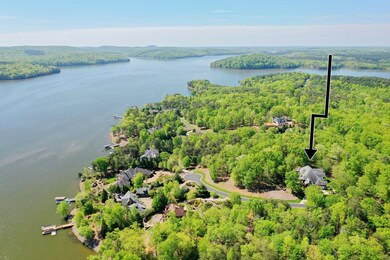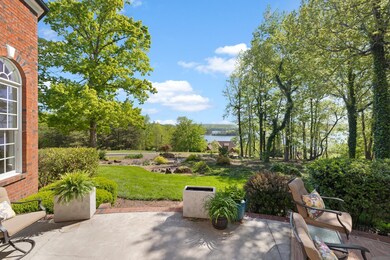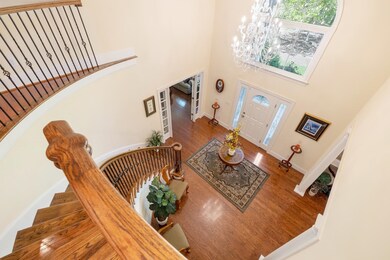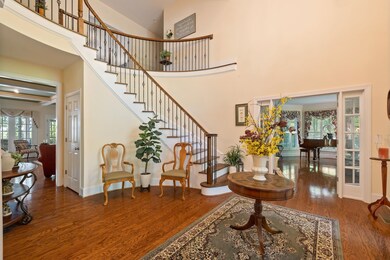
106 Printers Ln New London, NC 28127
Highlights
- Waterfront
- Wooded Lot
- Traditional Architecture
- Family Room with Fireplace
- Vaulted Ceiling
- Wood Flooring
About This Home
As of October 2023This beautiful lake view home within Old North State Club’s gated community is just waiting for a family to take advantage of all it has to offer. It is located at the top of one of Southpoint’s most beautiful streets known for its long views of Badin Lake & the Uwharrie National Forest, which can be enjoyed from multiple vantage points throughout the home. Both formal & informal living spaces flow nicely throughout the floorplan. The Great Room’s oversized window & vaulted ceiling with stacked stone fireplace set the tone for entertaining. The spacious owner’s suite as well as a secondary bedroom feature double vanities, showers & garden tubs. Spend time outdoors on the screened porch, covered porch or patio. Old North State Club members enjoy its championship Tom Fazio golf course, fine & casual dining, tennis courts, pools, fitness center & private marina. With one-third of Badin Lake’s shoreline preserved as national forest the lake is delightfully uncrowded & ready for family fun.
Home Details
Home Type
- Single Family
Est. Annual Taxes
- $4,735
Year Built
- Built in 2005
Lot Details
- 3.04 Acre Lot
- Waterfront
- Corner Lot
- Wooded Lot
HOA Fees
- $229 Monthly HOA Fees
Parking
- 2 Car Attached Garage
- Circular Driveway
Home Design
- Traditional Architecture
- Brick Exterior Construction
Interior Spaces
- 5,820 Sq Ft Home
- 2-Story Property
- Vaulted Ceiling
- Ceiling Fan
- Gas Log Fireplace
- Propane Fireplace
- Entrance Foyer
- Family Room with Fireplace
- 2 Fireplaces
- Great Room with Fireplace
- Living Room
- Breakfast Room
- Dining Room
- Screened Porch
- Utility Room
- Water Views
- Crawl Space
Kitchen
- Electric Range
- <<microwave>>
- Dishwasher
Flooring
- Wood
- Carpet
- Tile
Bedrooms and Bathrooms
- 4 Bedrooms
- Primary Bedroom on Main
Laundry
- Laundry Room
- Laundry on main level
Outdoor Features
- Patio
Schools
- Montgomery County Schools Elementary And Middle School
- Montgomery County Schools High School
Utilities
- Cooling Available
- Heat Pump System
- Electric Water Heater
Community Details
- Association fees include road maintenance, storm water maintenance
- Uwharrie Point Subdivision
Ownership History
Purchase Details
Home Financials for this Owner
Home Financials are based on the most recent Mortgage that was taken out on this home.Purchase Details
Home Financials for this Owner
Home Financials are based on the most recent Mortgage that was taken out on this home.Purchase Details
Similar Homes in New London, NC
Home Values in the Area
Average Home Value in this Area
Purchase History
| Date | Type | Sale Price | Title Company |
|---|---|---|---|
| Warranty Deed | $815,000 | None Listed On Document | |
| Warranty Deed | $585,000 | None Available | |
| Warranty Deed | -- | -- |
Mortgage History
| Date | Status | Loan Amount | Loan Type |
|---|---|---|---|
| Previous Owner | $447,500 | New Conventional | |
| Previous Owner | $438,750 | New Conventional | |
| Previous Owner | $590,000 | Adjustable Rate Mortgage/ARM | |
| Previous Owner | $230,000 | Credit Line Revolving | |
| Previous Owner | $300,000 | Credit Line Revolving |
Property History
| Date | Event | Price | Change | Sq Ft Price |
|---|---|---|---|---|
| 12/14/2023 12/14/23 | Off Market | $815,000 | -- | -- |
| 10/09/2023 10/09/23 | Sold | $815,000 | -5.8% | $140 / Sq Ft |
| 09/13/2023 09/13/23 | Pending | -- | -- | -- |
| 09/11/2023 09/11/23 | Price Changed | $865,000 | -2.3% | $149 / Sq Ft |
| 07/14/2023 07/14/23 | For Sale | $885,000 | 0.0% | $152 / Sq Ft |
| 07/14/2023 07/14/23 | Price Changed | $885,000 | -1.6% | $152 / Sq Ft |
| 06/20/2023 06/20/23 | Pending | -- | -- | -- |
| 05/31/2023 05/31/23 | Price Changed | $899,000 | -2.8% | $154 / Sq Ft |
| 05/04/2023 05/04/23 | Price Changed | $924,900 | -2.6% | $159 / Sq Ft |
| 04/14/2023 04/14/23 | For Sale | $949,500 | +62.3% | $163 / Sq Ft |
| 02/17/2021 02/17/21 | Sold | $585,000 | -7.0% | $101 / Sq Ft |
| 12/31/2020 12/31/20 | Pending | -- | -- | -- |
| 09/18/2020 09/18/20 | For Sale | $629,000 | -- | $108 / Sq Ft |
Tax History Compared to Growth
Tax History
| Year | Tax Paid | Tax Assessment Tax Assessment Total Assessment is a certain percentage of the fair market value that is determined by local assessors to be the total taxable value of land and additions on the property. | Land | Improvement |
|---|---|---|---|---|
| 2024 | $4,735 | $691,174 | $106,828 | $584,346 |
| 2023 | $4,735 | $691,174 | $106,828 | $584,346 |
| 2022 | $4,735 | $691,174 | $106,828 | $584,346 |
| 2021 | $4,631 | $691,174 | $106,828 | $584,346 |
| 2020 | $4,631 | $691,174 | $106,828 | $584,346 |
| 2018 | $8,070 | $1,195,500 | $232,632 | $962,868 |
| 2017 | $8,070 | $1,195,500 | $232,632 | $962,868 |
| 2016 | $8,070 | $1,195,500 | $232,632 | $962,868 |
| 2015 | $7,532 | $1,195,500 | $0 | $0 |
| 2014 | $7,532 | $1,195,478 | $0 | $0 |
Agents Affiliated with this Home
-
Rob Brady

Seller's Agent in 2023
Rob Brady
Uwharrie Point Realty
(919) 349-3013
233 Total Sales
Map
Source: Doorify MLS
MLS Number: 2505282
APN: 6672-17-22-4026
- 2135 Southpoint Ln Unit 59
- 1763 Southpoint Ln
- 156 Flint Ridge Trail
- 139 Stonebridge Dr
- 164 Stonebridge Dr
- 345 Porter's Glen
- 345 Porters Glen None
- 1659 Southpoint Ln
- 1629 Southpoint Ln
- 116 Long Cove
- 142 Long Cove
- 177 Yadkin Falls Rd
- 104 Old North State Ln
- 171 Yadkin Falls None Unit 15
- 196 Porter's Glen

