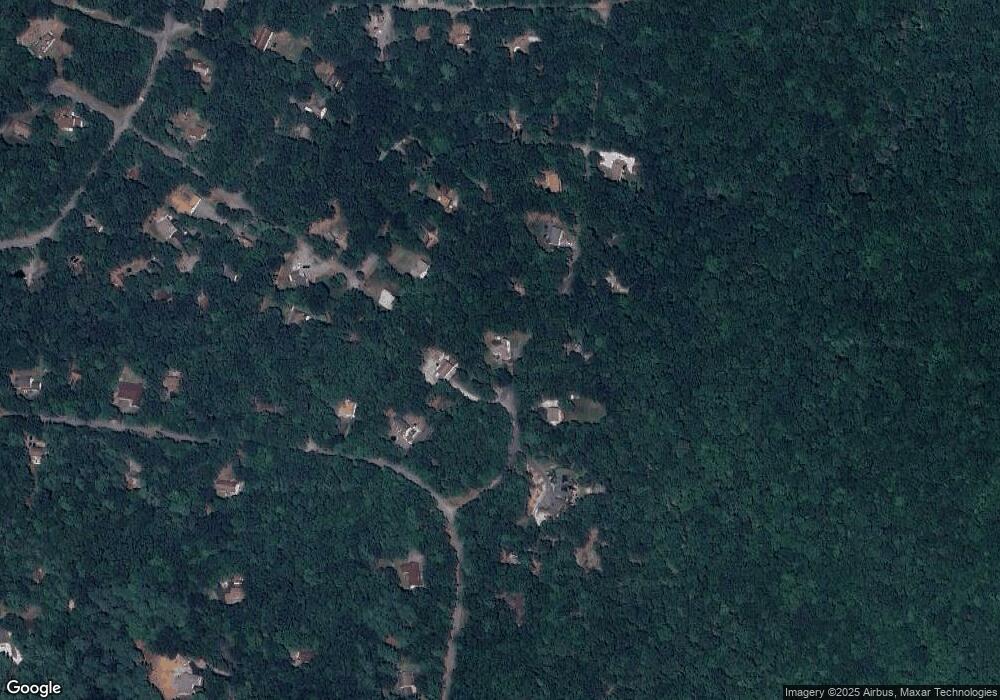106 Quarry Ln Tafton, PA 18464
Estimated Value: $461,088 - $694,000
4
Beds
4
Baths
111
Sq Ft
$5,203/Sq Ft
Est. Value
About This Home
This home is located at 106 Quarry Ln, Tafton, PA 18464 and is currently estimated at $577,544, approximately $5,203 per square foot. 106 Quarry Ln is a home located in Pike County with nearby schools including Wallenpaupack Area High School.
Create a Home Valuation Report for This Property
The Home Valuation Report is an in-depth analysis detailing your home's value as well as a comparison with similar homes in the area
Home Values in the Area
Average Home Value in this Area
Tax History Compared to Growth
Tax History
| Year | Tax Paid | Tax Assessment Tax Assessment Total Assessment is a certain percentage of the fair market value that is determined by local assessors to be the total taxable value of land and additions on the property. | Land | Improvement |
|---|---|---|---|---|
| 2025 | $4,855 | $43,320 | $3,000 | $40,320 |
| 2024 | $4,855 | $43,320 | $3,000 | $40,320 |
| 2023 | $4,672 | $43,320 | $3,000 | $40,320 |
| 2022 | $4,498 | $43,320 | $3,000 | $40,320 |
| 2021 | $4,433 | $43,320 | $3,000 | $40,320 |
| 2020 | $4,433 | $43,320 | $3,000 | $40,320 |
| 2019 | $4,291 | $43,320 | $3,000 | $40,320 |
| 2018 | $4,219 | $43,320 | $3,000 | $40,320 |
| 2017 | $4,064 | $43,320 | $3,000 | $40,320 |
| 2016 | $0 | $43,320 | $3,000 | $40,320 |
| 2014 | -- | $43,320 | $3,000 | $40,320 |
Source: Public Records
Map
Nearby Homes
- 112 Heavenly Valley Dr
- Lot 81, 82 Heavenly Valley Dr
- 102 Heavenly Valley Dr
- 800 Song Mountain Terrace
- 0 Pico Ln
- 146 Gunstock Ln
- 177 Gunstock Ln
- 105 Alta Ln
- 105 - 107 Attitash Ln
- 107 Attitash Ln
- 216 Ozark Rd
- 128 Copper Mountain Dr
- 0 Chamonix Ln
- 193 Rim Rock Cir
- 0 Spring Road & Highway 84 Unit PWBPW252230
- 121 Hillside Dr
- 139 Bluestone Dr
- 34 Westcolang
- 104 Mustang Dr
- 809 Boulder Ct
- 115 Heavenly Valley Dr
- 104 Quarry Ln
- 116 Heavenly Valley Dr
- 105 Quarry Ln
- 111 Heavenly Valley Dr
- 113 St Moritz Dr
- 124 Gunstock Ln
- Lot 127 Quarry Ln
- 127 Quarry Ln
- 126 Quarry Ln
- 8182 Heavenly Valley Dr
- 114 Heavenly Valley Dr
- 107 St Moritz Dr
- 107 Saint Moritz Dr
- 115 St Moritz Dr
- 93 Saint Moritz Dr
- 110 Heavenly Valley Dr
- Lot 72 Saint Moritz Dr
- 92 Saint Moritz Dr
- LOT 92 Saint Moritz Dr
