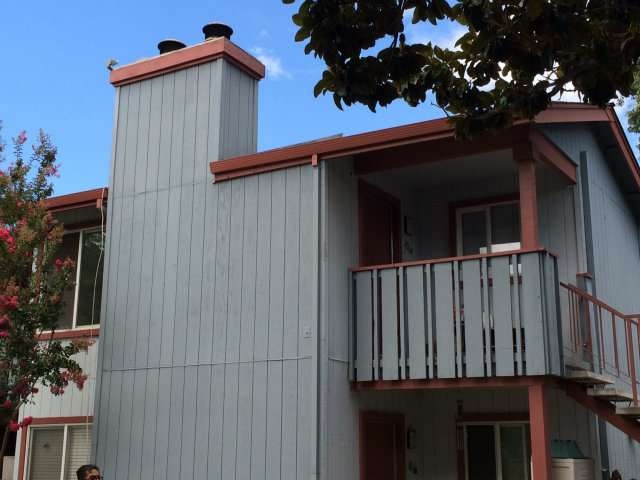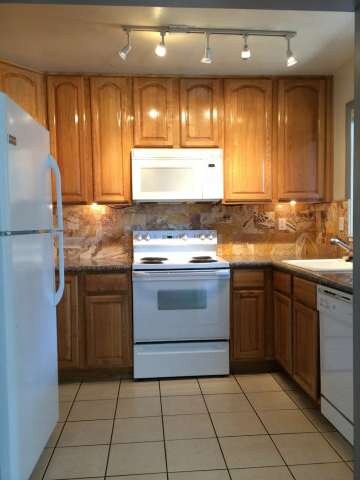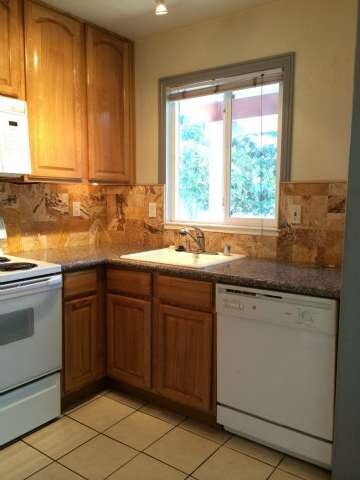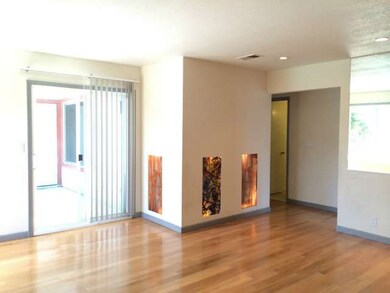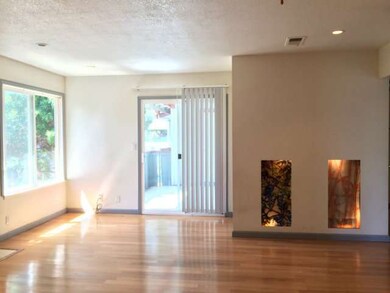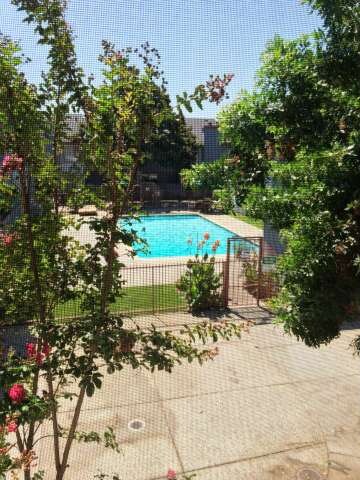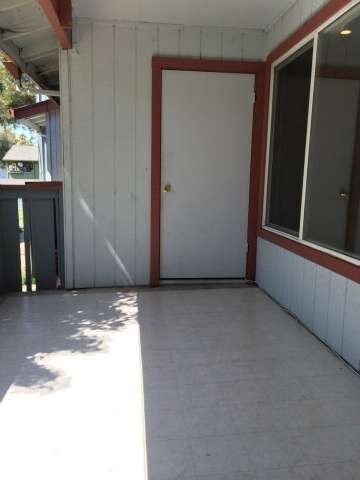
106 Rancho Dr Unit F San Jose, CA 95111
Hillsdale NeighborhoodHighlights
- Living Room with Fireplace
- Wood Flooring
- 1 Car Detached Garage
- Traditional Architecture
- Community Pool
- Forced Air Heating and Cooling System
About This Home
As of April 2017Spacious 2 bedroom Condo. Centrally Located, Second Floor End Unit, South Facing Unit, View of Pool, Walk-in Closet in Master, Dimmer Switches in Most of Home, Custom Decorative Lighting, Floating Hardwood Floor, Gorgeous Tile Back Splash, Granite Counter Top, Hardwood Cabinets, Inside Laundry, One Car Detached Garage. Tired of high rents? Add your own finishing touches and move in! Building.
Last Agent to Sell the Property
Brad Dunham
Intero Real Estate Services License #01518605 Listed on: 07/27/2014

Last Buyer's Agent
Ensy Afdari
Compass License #00998691

Property Details
Home Type
- Condominium
Est. Annual Taxes
- $6,894
Year Built
- Built in 1983
Parking
- 1 Car Detached Garage
Home Design
- Traditional Architecture
- Composition Roof
Interior Spaces
- 918 Sq Ft Home
- 1-Story Property
- Wood Burning Fireplace
- Living Room with Fireplace
- Dining Room
- Wood Flooring
Kitchen
- Oven or Range
- Microwave
- Dishwasher
Bedrooms and Bathrooms
- 2 Bedrooms
- 2 Full Bathrooms
- Walk-in Shower
Utilities
- Forced Air Heating and Cooling System
- 220 Volts
Listing and Financial Details
- Assessor Parcel Number 497-02-012
Community Details
Overview
- Property has a Home Owners Association
- Association fees include landscaping / gardening, pool spa or tennis, management fee, reserves, roof, sewer, water, common area electricity, garbage, insurance - common area
- Belagio Villas Association
Recreation
- Community Pool
Ownership History
Purchase Details
Home Financials for this Owner
Home Financials are based on the most recent Mortgage that was taken out on this home.Purchase Details
Home Financials for this Owner
Home Financials are based on the most recent Mortgage that was taken out on this home.Purchase Details
Home Financials for this Owner
Home Financials are based on the most recent Mortgage that was taken out on this home.Purchase Details
Home Financials for this Owner
Home Financials are based on the most recent Mortgage that was taken out on this home.Purchase Details
Home Financials for this Owner
Home Financials are based on the most recent Mortgage that was taken out on this home.Purchase Details
Home Financials for this Owner
Home Financials are based on the most recent Mortgage that was taken out on this home.Similar Home in San Jose, CA
Home Values in the Area
Average Home Value in this Area
Purchase History
| Date | Type | Sale Price | Title Company |
|---|---|---|---|
| Grant Deed | $485,000 | None Listed On Document | |
| Interfamily Deed Transfer | -- | Chicago Title Company | |
| Interfamily Deed Transfer | -- | Chicago Title Company | |
| Grant Deed | $357,000 | Lawyers Title Company | |
| Grant Deed | $302,000 | Old Republic Title Company | |
| Grant Deed | $289,000 | Fidelity National Title Co | |
| Grant Deed | $9,850,000 | Old Republic Title Company |
Mortgage History
| Date | Status | Loan Amount | Loan Type |
|---|---|---|---|
| Open | $485,000 | New Conventional | |
| Previous Owner | $393,750 | New Conventional | |
| Previous Owner | $214,200 | New Conventional | |
| Previous Owner | $193,280 | New Conventional | |
| Previous Owner | $196,850 | New Conventional | |
| Previous Owner | $203,000 | Unknown | |
| Previous Owner | $228,600 | Unknown | |
| Previous Owner | $230,000 | Purchase Money Mortgage | |
| Previous Owner | $5,910,000 | Purchase Money Mortgage | |
| Closed | $1,830,500 | No Value Available |
Property History
| Date | Event | Price | Change | Sq Ft Price |
|---|---|---|---|---|
| 04/24/2017 04/24/17 | Sold | $357,000 | 0.0% | $389 / Sq Ft |
| 04/03/2017 04/03/17 | Pending | -- | -- | -- |
| 03/29/2017 03/29/17 | For Sale | $357,000 | +18.2% | $389 / Sq Ft |
| 10/23/2014 10/23/14 | Sold | $302,000 | 0.0% | $329 / Sq Ft |
| 09/17/2014 09/17/14 | Pending | -- | -- | -- |
| 09/03/2014 09/03/14 | Off Market | $302,000 | -- | -- |
| 07/27/2014 07/27/14 | For Sale | $295,500 | -- | $322 / Sq Ft |
Tax History Compared to Growth
Tax History
| Year | Tax Paid | Tax Assessment Tax Assessment Total Assessment is a certain percentage of the fair market value that is determined by local assessors to be the total taxable value of land and additions on the property. | Land | Improvement |
|---|---|---|---|---|
| 2024 | $6,894 | $485,000 | $242,500 | $242,500 |
| 2023 | $5,828 | $397,957 | $198,895 | $199,062 |
| 2022 | $5,712 | $390,155 | $194,996 | $195,159 |
| 2021 | $5,715 | $382,506 | $191,173 | $191,333 |
| 2020 | $5,547 | $378,585 | $189,213 | $189,372 |
| 2019 | $5,337 | $371,162 | $185,503 | $185,659 |
| 2018 | $5,346 | $363,885 | $181,866 | $182,019 |
| 2017 | $4,701 | $312,736 | $156,368 | $156,368 |
| 2016 | $4,464 | $306,604 | $153,302 | $153,302 |
| 2015 | $4,369 | $302,000 | $151,000 | $151,000 |
| 2014 | $3,797 | $275,000 | $38,100 | $236,900 |
Agents Affiliated with this Home
-
A
Seller's Agent in 2017
Alicia Nardini
Sequoia Realty Services
-

Buyer's Agent in 2017
Stephen Rumberg
Keller Williams Realty-Silicon Valley
(408) 981-2383
1 in this area
10 Total Sales
-
B
Seller's Agent in 2014
Brad Dunham
Intero Real Estate Services
-
E
Buyer's Agent in 2014
Ensy Afdari
Compass
Map
Source: MLSListings
MLS Number: ML81427361
APN: 497-02-012
- 106 Rancho Dr Unit G
- 63 Rancho Dr
- 3814 Seven Trees Blvd
- 211 Kenbrook Cir Unit CL
- 283 Kenbrook Cir
- 3162 Kenland Dr
- 3138 Kenland Dr
- 381 Kenbrook Cir
- 425 Carpentier Way
- 204 Santa Rosa Dr
- 540 Cedro St
- 279 Truckee Ln
- 3293 Column Ct
- 4047 Truckee Ct
- 263 Truckee Ln
- 523 Sieber Place
- 3637 Snell Ave Unit 156
- 3637 Snell Ave Unit 307
- 3637 Snell Ave Unit 275
- 3637 Snell Ave Unit 61
