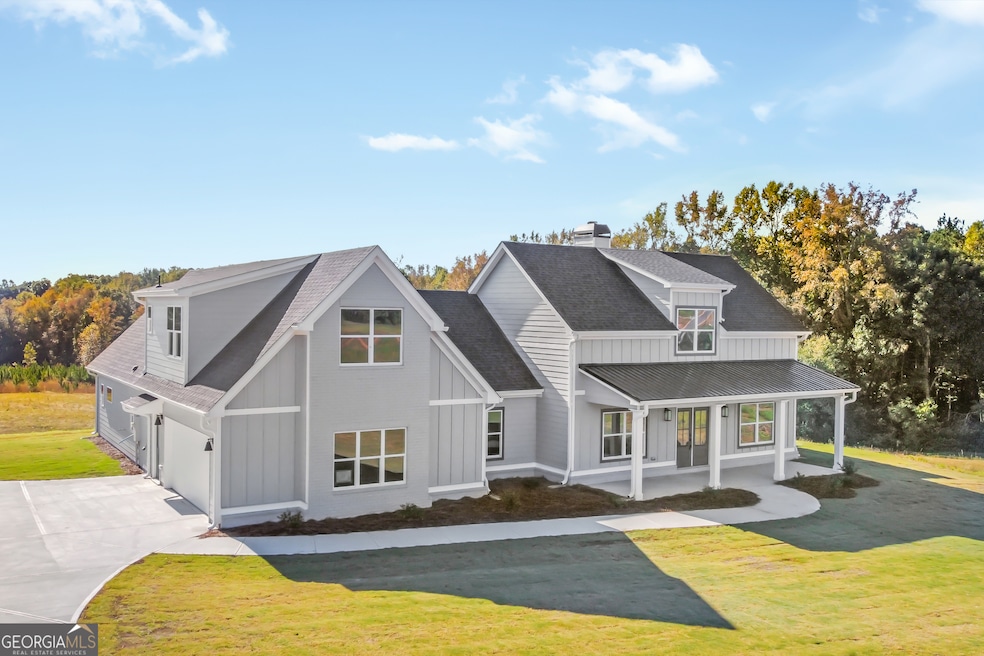Welcome to the Mill Creek, a stunning 5-bedroom, 3.5-bath home situated on a picturesque 5.24-acre lot in The Reserve @ Red Oaks. This thoughtfully designed home captures the essence of a classic farmhouse, with charming Board & Batten siding and striking Metal Roof Accents that frame the Covered Front Porch, complete with Tongue & Groove Ceilings. Upon entering, you're welcomed by a bright and airy open floor plan that seamlessly blends modern touches with rustic appeal. The living spaces are anchored by beautiful Mohawk RevWood Floors and an inviting Dining Room featuring a stunning accent wall that adds character and warmth to the space. The spacious Family Room is the heart of the home, featuring a Wood Burning Fireplace with a floor-to-ceiling brick accent, a smooth pine beam mantle, and a classic brick hearth - perfect for cozy nights in. The kitchen is a chef's dream, with Stream White Granite countertops that complement the elegant design, along with an enormous pantry offering ample storage. The cooking area is equipped with a separate 30" Gas Cooktop surrounded by a designer tile backsplash, built-in double ovens, microwave, dishwasher, and a vent hood - all designed for both style and functionality. Whether entertaining or enjoying a quiet meal, this home provides a perfect blend of space, comfort, and timeless appeal.

