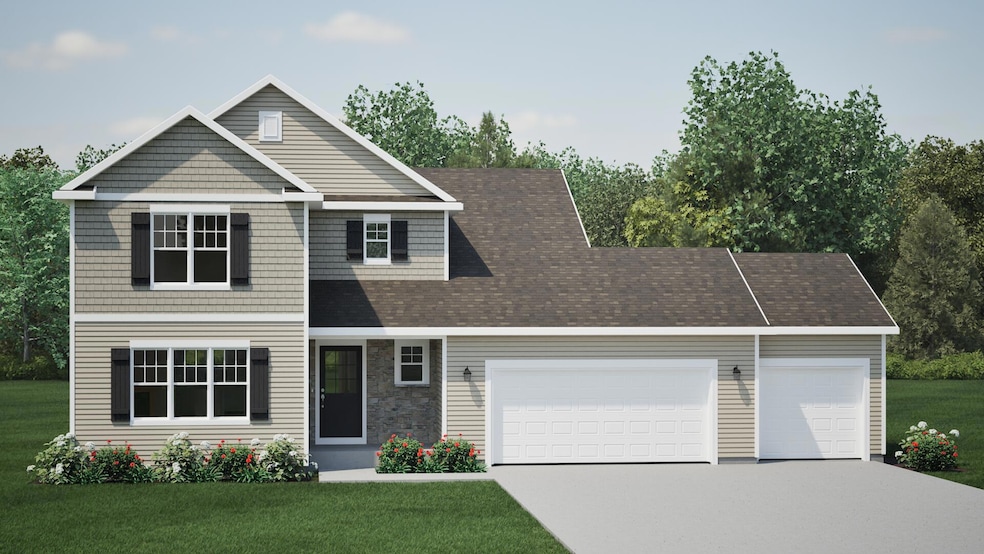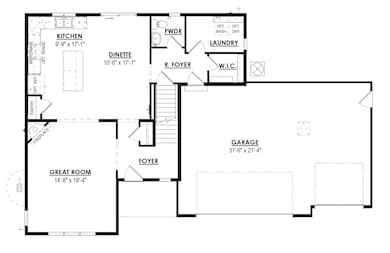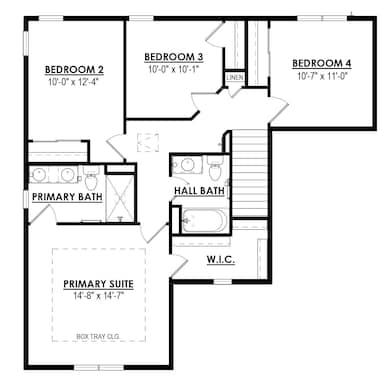106 Reuben Ct Beaver Dam, WI 53916
Estimated payment $2,597/month
Highlights
- New Construction
- 3 Car Attached Garage
- Laundry Room
- Contemporary Architecture
- Walk-In Closet
- Stone Flooring
About This Home
New Construction - Ready in January 2026! The Dover model features 4 BR's and 2.5 BA's. The Kitchen offers plenty of storage space complete with a large Kitchen island and quartz countertops. The Great Room includes a corner gas fireplace with beautiful stone detail. The Primary Suite features a walk-in closet, a box tray ceiling, and a double bowl vanity. Other Highlights include a Large Rear Foyer with a WIC and a first floor Laundry Room, Luxury Vinyl Plank flooring, 3 Car Garage with TONS of additional storage space and SO MUCH MORE! We are down to our last few homesites in Stoney Ridge. Don't miss out on the opportunity to make Stoney Ridge Subdivision your new address!
Home Details
Home Type
- Single Family
Lot Details
- 0.27 Acre Lot
Parking
- 3 Car Attached Garage
- Garage Door Opener
- Unpaved Parking
Home Design
- New Construction
- Contemporary Architecture
- Poured Concrete
- Vinyl Siding
- Clad Trim
Interior Spaces
- 2,002 Sq Ft Home
- 2-Story Property
- Gas Fireplace
- Stone Flooring
- Laundry Room
Kitchen
- Microwave
- Dishwasher
- Kitchen Island
- Disposal
Bedrooms and Bathrooms
- 4 Bedrooms
- Walk-In Closet
Basement
- Basement Fills Entire Space Under The House
- Partial Basement
- Sump Pump
- Stubbed For A Bathroom
Schools
- Prairie View Elementary School
- Beaver Dam Middle School
- Beaver Dam High School
Utilities
- Forced Air Heating and Cooling System
- Heating System Uses Natural Gas
Community Details
- Property has a Home Owners Association
- Stoney Ridge Subdivision
Listing and Financial Details
- Exclusions: Seller's Personal Property
- Assessor Parcel Number 206-1214-2741-041
Map
Home Values in the Area
Average Home Value in this Area
Property History
| Date | Event | Price | List to Sale | Price per Sq Ft |
|---|---|---|---|---|
| 11/11/2025 11/11/25 | For Sale | $414,900 | -- | $207 / Sq Ft |
Source: Metro MLS
MLS Number: 1942479
- 102 Reuben Ct
- 107 Reuben Ct
- 102 Mary Belle Ln
- The Harrington Plan at Stoney Ridge
- The Dover Plan at Stoney Ridge
- The Bridgeport Plan at Stoney Ridge
- The Caspian Plan at Stoney Ridge
- The Conway Plan at Stoney Ridge
- The Saybrook Plan at Stoney Ridge
- The Charleston Plan at Stoney Ridge
- The Wingra Plan at Stoney Ridge
- The Catalina Plan at Stoney Ridge
- 8246 N Crystal Lake Rd
- 1518 N Spring St
- W8561 Lake George Terrace
- 116 Prairie View Dr
- 121 Prairie View Dr
- 306 E Burnett St
- 144 Wisconsin St
- 305 Morgan Ln
- 123 Knaup Dr
- 228 E Industrial Dr
- 121 Knaup Dr
- 115 Knaup Dr
- 1333 Wayland St
- 913 N Spring St
- 315 Jackson St
- 201 Monroe St
- 1035 Homestead Rd
- 215 N Spring St
- 103 E Maple Ave
- 209 Webster St
- 109 Ryan Cantafios Way
- 108 E Davis St
- 512 S Center St
- 1102-1114 S University Ave
- 116 Lakecrest Dr
- 503 Booth St
- 805 Horicon St
- 1025-1033 Main St



