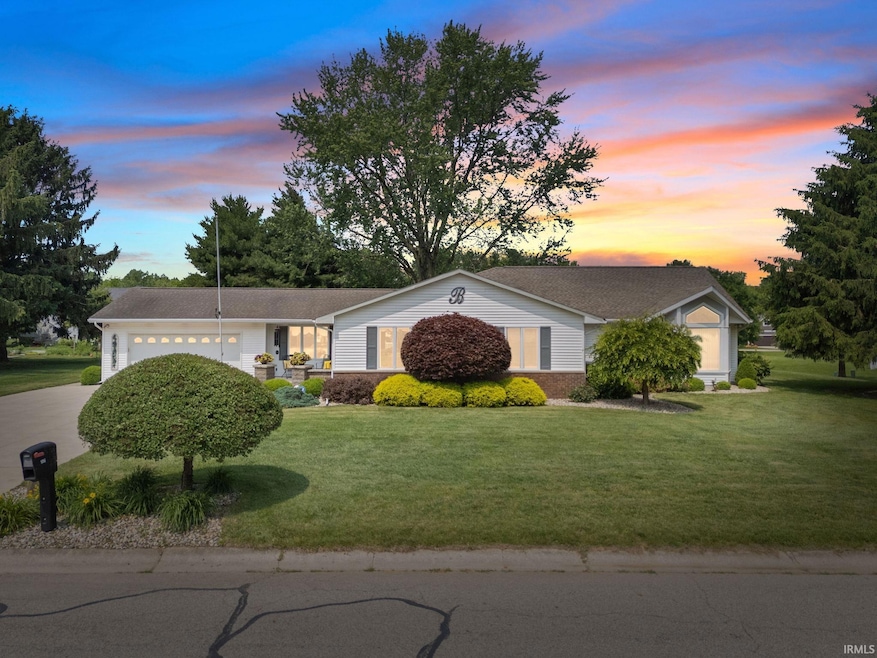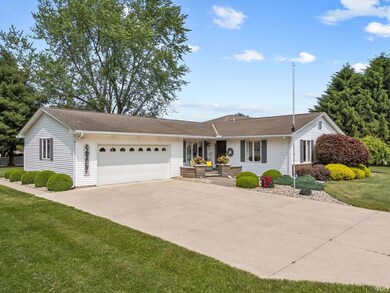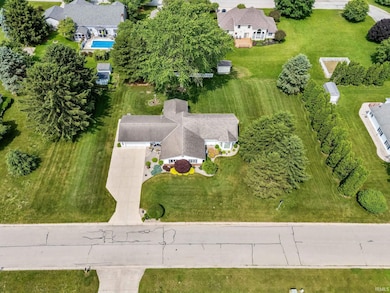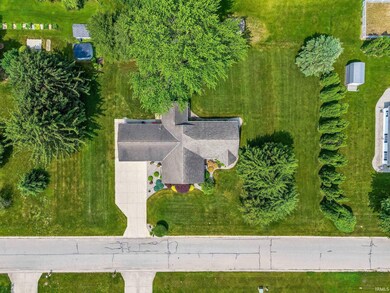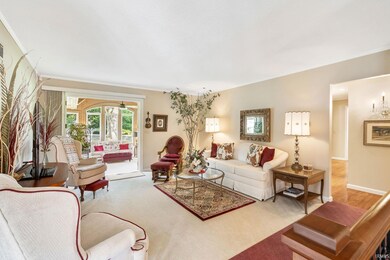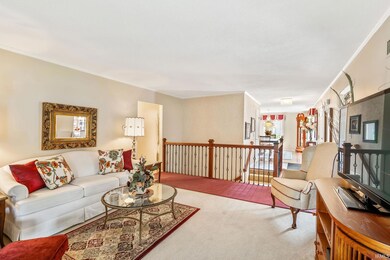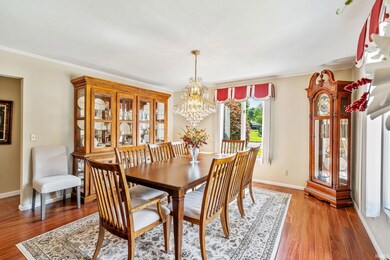
106 River Cove Ln North Manchester, IN 46962
Estimated payment $2,335/month
Highlights
- Primary Bedroom Suite
- Open Floorplan
- Ranch Style House
- 0.77 Acre Lot
- Vaulted Ceiling
- Backs to Open Ground
About This Home
Immaculate One-Story Home on Two Lots in a Prime Neighborhood Welcome to this meticulously maintained, architecturally unique one-story home with a full finished basement, nestled on two beautifully landscaped lots in a sought-after neighborhood. This stunning property combines timeless elegance with custom design and modern comforts throughout. Step into a formal living and dining room that seamlessly flows into a vaulted four-seasons room, offering breathtaking views and year-round enjoyment—perfect for entertaining or quiet relaxation. The custom eat-in kitchen is a chef’s dream, featuring pristine white cabinetry, bar seating, a casual dining area, and high-end appliances that remain with the home. The main bedroom suite is truly fit for royalty, showcasing vaulted and beamed ceilings, a luxurious "movie star" walk-in closet, and a spa-like ensuite bathroom complete with a jetted tub, walk-in shower (handicap accessible), built-in dresser, and elegant makeup station. Two additional spacious bedrooms and another full bathroom complete the main level. An open staircase leads to a finished basement ideal for a game room, family lounge, or hobby space, with an abundance of storage. Additional features include a two-car attached garage with extra storage, a garden shed, and a perfectly manicured lawn with lush landscaping. Every inch of this home exudes care, quality, and thoughtful detail. Don’t miss the opportunity to own this one-of-a-kind home where charm, comfort, and craftsmanship meet.
Home Details
Home Type
- Single Family
Est. Annual Taxes
- $3,108
Year Built
- Built in 1979
Lot Details
- 0.77 Acre Lot
- Lot Dimensions are 225x150
- Backs to Open Ground
- Picket Fence
- Vinyl Fence
- Landscaped
- Level Lot
Parking
- 2 Car Attached Garage
- Garage Door Opener
- Driveway
Home Design
- Ranch Style House
- Asphalt Roof
- Vinyl Construction Material
Interior Spaces
- Open Floorplan
- Central Vacuum
- Vaulted Ceiling
- Formal Dining Room
Kitchen
- Eat-In Kitchen
- Breakfast Bar
- Electric Oven or Range
- Disposal
Flooring
- Carpet
- Ceramic Tile
Bedrooms and Bathrooms
- 3 Bedrooms
- Primary Bedroom Suite
- Split Bedroom Floorplan
- Walk-In Closet
- 2 Full Bathrooms
- Bathtub With Separate Shower Stall
Laundry
- Laundry on main level
- Washer and Electric Dryer Hookup
Finished Basement
- Basement Fills Entire Space Under The House
- Sump Pump
- Block Basement Construction
Home Security
- Home Security System
- Fire and Smoke Detector
Outdoor Features
- Patio
- Porch
Schools
- Manchester Elementary And Middle School
- Manchester Jr/Sr High School
Additional Features
- Suburban Location
- Heat Pump System
Community Details
- River Dells Subdivision
Listing and Financial Details
- Assessor Parcel Number 85-07-06-201-044.000-002
Map
Home Values in the Area
Average Home Value in this Area
Tax History
| Year | Tax Paid | Tax Assessment Tax Assessment Total Assessment is a certain percentage of the fair market value that is determined by local assessors to be the total taxable value of land and additions on the property. | Land | Improvement |
|---|---|---|---|---|
| 2024 | $2,610 | $261,000 | $36,500 | $224,500 |
| 2023 | $2,578 | $257,300 | $36,500 | $220,800 |
| 2022 | $2,296 | $229,100 | $30,400 | $198,700 |
| 2021 | $2,104 | $210,000 | $30,400 | $179,600 |
| 2020 | $1,975 | $197,100 | $30,400 | $166,700 |
| 2019 | $1,872 | $186,800 | $30,400 | $156,400 |
| 2018 | $1,789 | $178,200 | $30,400 | $147,800 |
| 2017 | $1,709 | $179,100 | $30,400 | $148,700 |
| 2016 | $1,099 | $175,700 | $30,400 | $145,300 |
| 2014 | $1,127 | $177,400 | $30,400 | $147,000 |
| 2013 | $967 | $184,100 | $30,400 | $153,700 |
Property History
| Date | Event | Price | Change | Sq Ft Price |
|---|---|---|---|---|
| 07/03/2025 07/03/25 | Pending | -- | -- | -- |
| 06/11/2025 06/11/25 | For Sale | $374,900 | -- | $97 / Sq Ft |
Purchase History
| Date | Type | Sale Price | Title Company |
|---|---|---|---|
| Quit Claim Deed | -- | None Available | |
| Interfamily Deed Transfer | -- | None Available |
Similar Homes in North Manchester, IN
Source: Indiana Regional MLS
MLS Number: 202522323
APN: 85-07-06-201-044.000-002
- 1402 Ivy Ct
- 801 Thorn St
- 607 W 4th St
- 405 N Washington St
- 801 Marshall Way
- 901 Marshall Way
- 908 Marshall Way
- 1104 Marshall Way
- 1106 Marshall Way
- 208 E 3rd St
- 1504 Hillcrest Dr
- 601 N Mill St
- 715 N Mill St
- 1107 N Market St
- 709 N Wayne St
- 908 N Wayne St
- 717 Ruse St
- 401 Woodland Dr
- 1103 1/2 State Road 114 E
- 1406 W Orchard Dr
