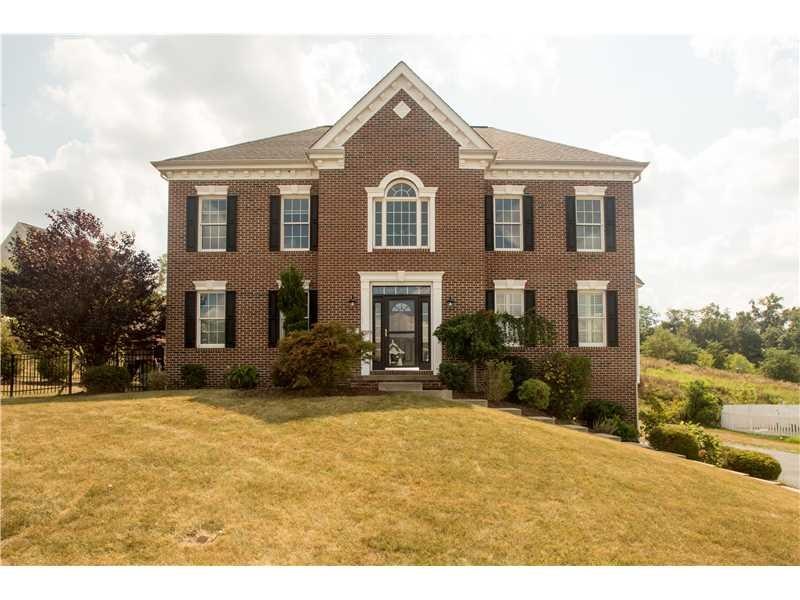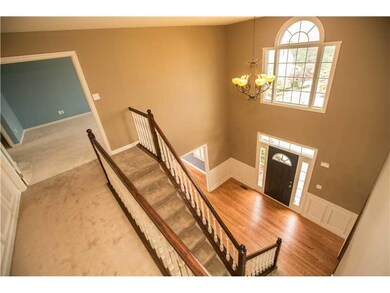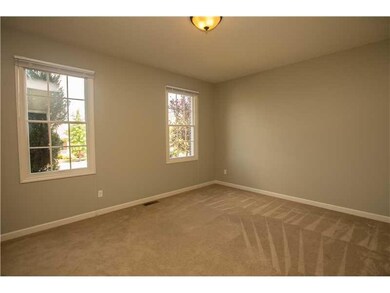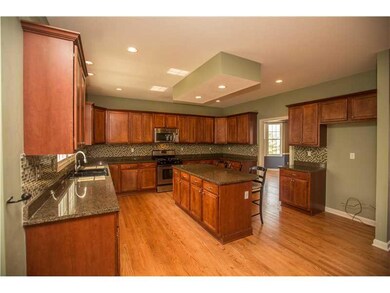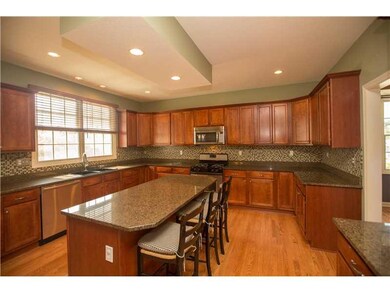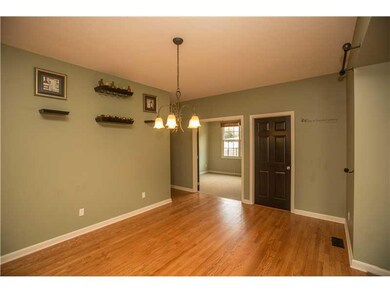
$729,900
- 4 Beds
- 4 Baths
- 4,362 Sq Ft
- 218 Saint Andrews Dr
- Canonsburg, PA
Crafted with attention to detail, the aesthetics of this 3 year young single patio home are undeniably second to none. This flexible floor plan allows for multi generation living or great suites for your guests. The den is located for work that requires quiet concentration while the living/TV room is conveniently located to the gourmet kitchen with massive island, granite countertops...THE TRUE
Maria Lane COLDWELL BANKER REALTY
