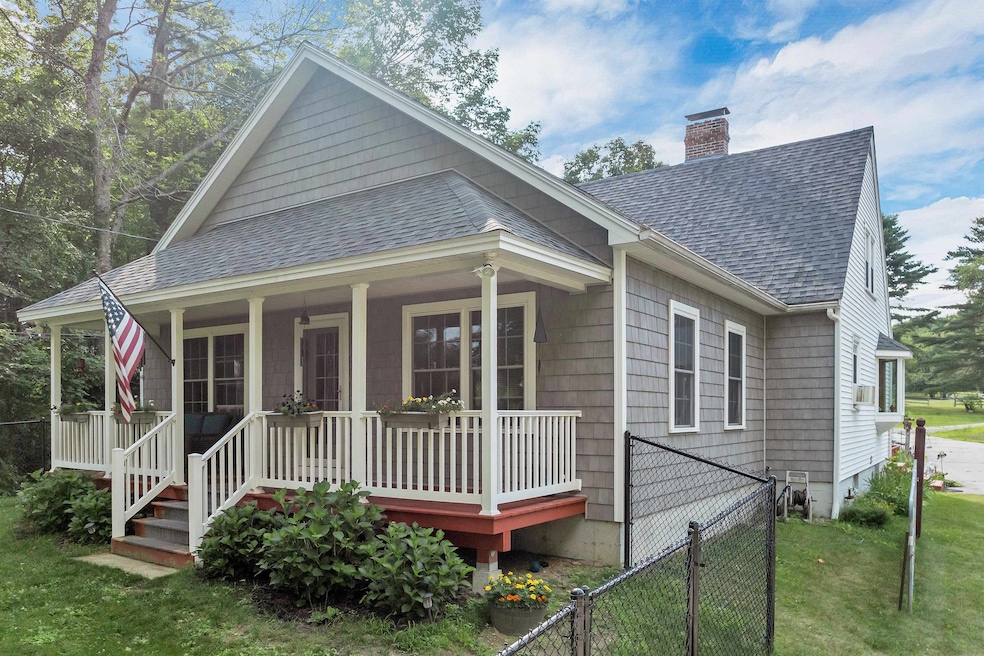
106 Route 153 Middleton, NH 03887
Estimated payment $3,872/month
Highlights
- Barn
- Cape Cod Architecture
- Cathedral Ceiling
- 8 Acre Lot
- Deck
- 16 Car Detached Garage
About This Home
Welcome to your dream retreat, nestled on a picturesque 8-acre property where rustic charm meets contemporary living. This beautiful residence boasts 4 spacious bedrooms and 3 full bathrooms. Step inside to discover a large living room that captivates with its cathedral ceilings, adorned with salvaged beams that tell a story of craftsmanship & character. The bamboo flooring provides a warm & inviting atmosphere. The open-concept dining & living area is ideal for both entertaining and quiet evenings, featuring a cozy woodstove that fills the space with comfort & charm. The kitchen has been recently renovated to include modern appliances, sleek granite countertops, & new flooring. As you explore further, take note of the rustic 18" wide plank knotty pine flooring that flows throughout the home, adding to its unique charm and character. Step outside onto the expansive farmer's porch a perfect spot for morning coffee or just relaxing. Enjoy warm days in your above-ground pool, set against the backdrop of lush greenery. The property also features a remarkable 30x60 barn/garage, complete with two levels & an enclosed lean-to, providing ample space for storage, hobbies, or even a workshop. The fenced-in pasture is perfect for those looking to embrace a country lifestyle, whether you envision farm animals, gardening, or just enjoy walking your land. Conveniently located less than 5 minutes from Route 16. Schedule your tour today! Sellers to find & obtain suitable housing.
Listing Agent
RE/MAX Home Connection Brokerage Phone: 603-948-1600 License #065898 Listed on: 07/19/2025

Home Details
Home Type
- Single Family
Est. Annual Taxes
- $7,232
Year Built
- Built in 1980
Lot Details
- 8 Acre Lot
- Property fronts a private road
- Property is zoned RURAL
Parking
- 16 Car Detached Garage
- Heated Garage
- Driveway
Home Design
- Cape Cod Architecture
- Concrete Foundation
- Block Foundation
- Wood Frame Construction
- Shake Siding
- Vinyl Siding
Interior Spaces
- 2,082 Sq Ft Home
- Property has 2 Levels
- Cathedral Ceiling
- Dining Area
- Dishwasher
Bedrooms and Bathrooms
- 4 Bedrooms
- En-Suite Bathroom
- 3 Full Bathrooms
Basement
- Basement Fills Entire Space Under The House
- Walk-Up Access
Schools
- Middleton Elementary School
- Kingswood Regional Middle Sch
- Kingswood Regional High School
Utilities
- Hot Water Heating System
- Private Water Source
- Drilled Well
- Dug Well
- Septic Tank
- Leach Field
- Cable TV Available
Additional Features
- Deck
- Barn
Community Details
- Trails
Listing and Financial Details
- Tax Block 29
- Assessor Parcel Number 18
Map
Home Values in the Area
Average Home Value in this Area
Tax History
| Year | Tax Paid | Tax Assessment Tax Assessment Total Assessment is a certain percentage of the fair market value that is determined by local assessors to be the total taxable value of land and additions on the property. | Land | Improvement |
|---|---|---|---|---|
| 2024 | $7,232 | $465,400 | $158,700 | $306,700 |
| 2023 | $7,000 | $465,400 | $158,700 | $306,700 |
| 2022 | $7,360 | $282,100 | $67,500 | $214,600 |
| 2021 | $7,746 | $282,100 | $67,500 | $214,600 |
| 2020 | $7,975 | $282,100 | $67,500 | $214,600 |
| 2019 | $7,414 | $282,100 | $67,500 | $214,600 |
| 2018 | $7,896 | $282,100 | $67,500 | $214,600 |
| 2017 | $6,967 | $258,500 | $60,800 | $197,700 |
| 2016 | $8,125 | $224,700 | $60,800 | $163,900 |
| 2015 | $6,466 | $225,700 | $60,800 | $164,900 |
| 2014 | $5,683 | $225,700 | $60,800 | $164,900 |
| 2013 | $5,327 | $225,700 | $60,800 | $164,900 |
Property History
| Date | Event | Price | Change | Sq Ft Price |
|---|---|---|---|---|
| 07/21/2025 07/21/25 | Pending | -- | -- | -- |
| 07/19/2025 07/19/25 | For Sale | $599,900 | -- | $288 / Sq Ft |
Purchase History
| Date | Type | Sale Price | Title Company |
|---|---|---|---|
| Quit Claim Deed | -- | None Available | |
| Warranty Deed | $280,000 | -- | |
| Warranty Deed | $280,000 | -- | |
| Deed | $180,000 | -- | |
| Deed | $180,000 | -- | |
| Deed | $150,000 | -- | |
| Deed | $150,000 | -- |
Mortgage History
| Date | Status | Loan Amount | Loan Type |
|---|---|---|---|
| Previous Owner | $252,000 | New Conventional | |
| Previous Owner | $195,000 | Unknown | |
| Previous Owner | $157,250 | Stand Alone Refi Refinance Of Original Loan | |
| Previous Owner | $130,000 | Purchase Money Mortgage |
Similar Homes in Middleton, NH
Source: PrimeMLS
MLS Number: 5052434
APN: MDDN-000018-000000-000029
- 121 Deer Run Rd
- 46-2 & 47 New Hampshire 153
- 523 Ridge Rd
- 0 Pine Ridge Rd
- 15 Adams Way
- 1765 White Mountain Hwy
- Map 223 lot 31 Access Rd
- 61 Old Settlers Ln
- 108 Kings Hwy
- 498 Route 153
- 25 Kings Hwy
- 169 Whippoorwill Rd
- 0 White Mountain Hwy
- 8 Horn Brook Rd
- 367 Kings Hwy
- 0 Pinkham Rd Unit Map 8 Lot 6-7
- 0 Pinkham Rd Unit Map 8 Lot 6-5
- 156 Pinkham Rd
- 27 Fox Rd
- 268 Mason Rd






