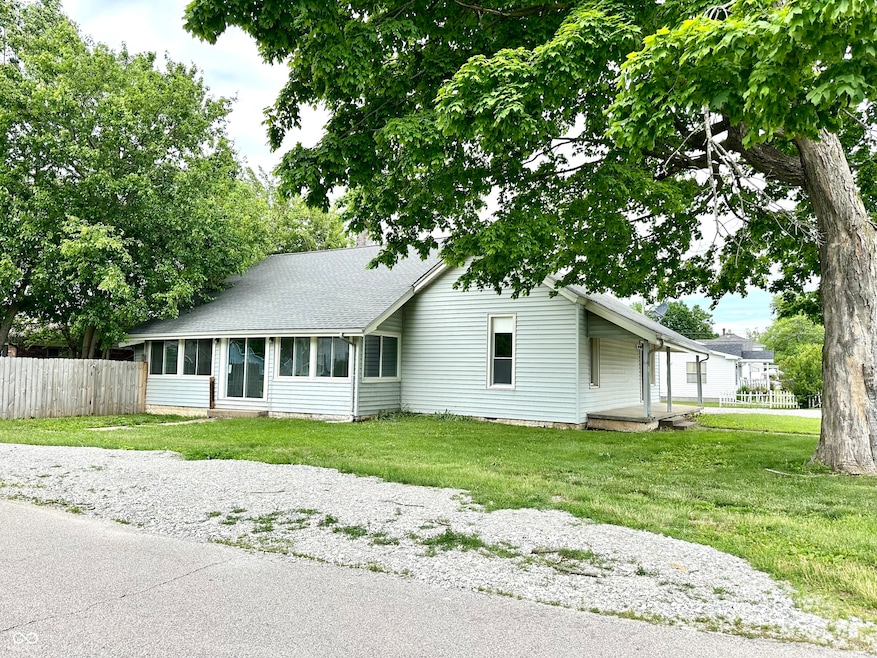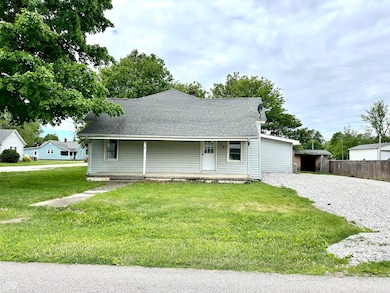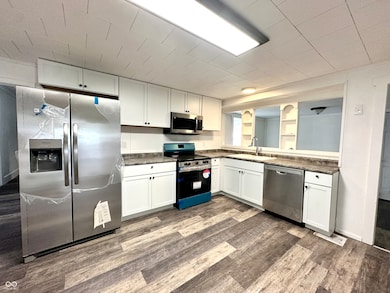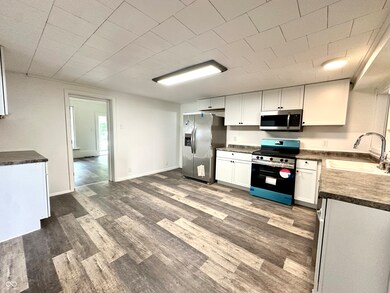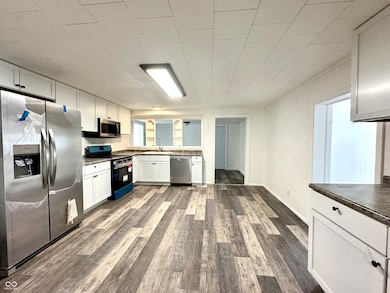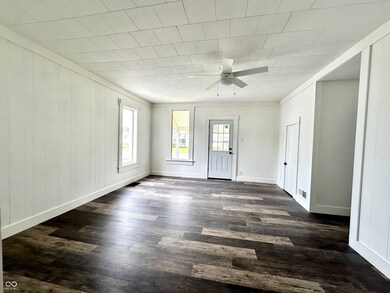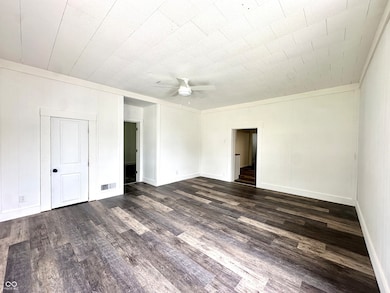
106 S Hancock St Waynetown, IN 47990
Highlights
- Corner Lot
- Woodwork
- Shed
- No HOA
- Enclosed Glass Porch
- 1-Story Property
About This Home
As of July 2025A refreshed new interior in this 3 bedroom, 1 bath one level home, perfectly situated on a corner lot in the picturesque small town of Waynetown! . Enter from the covered front porch into an interior that has fresh paint, new laminate flooring, and updated finishes throughout that create an inviting atmosphere. The large eat-in kitchen has ample space for gatherings and cooking. Sparkling new white cabinetry with tons of storage space. Loads of countertop space gives you ample room to meal prep. The adjacent laundry room and mud room provide functionality and convenience for everyday living. Don't miss the unique 600 square-foot section at the back of the home! This partially finished space was previously a garage and offers flexible options-transform it into additional living area, a workshop, or convert it back to a functional garage to suit your lifestyle. Ample opportunity for customization! If you like the feel of a small town then you'll be sure to love this tight knit community!
Last Agent to Sell the Property
Keller Williams-Morrison License #RB14042234 Listed on: 05/28/2025

Home Details
Home Type
- Single Family
Est. Annual Taxes
- $692
Year Built
- Built in 1900
Lot Details
- 7,579 Sq Ft Lot
- Corner Lot
Home Design
- Block Foundation
- Vinyl Siding
Interior Spaces
- 1,536 Sq Ft Home
- 1-Story Property
- Woodwork
- Paddle Fans
- Combination Kitchen and Dining Room
- Attic Access Panel
- Laundry on main level
- Unfinished Basement
Kitchen
- Electric Oven
- Microwave
- Dishwasher
Bedrooms and Bathrooms
- 3 Bedrooms
- 1 Full Bathroom
Outdoor Features
- Shed
- Storage Shed
- Enclosed Glass Porch
Schools
- Lester B Sommer Elementary School
- North Montgomery Middle School
- North Montgomery High School
Utilities
- Forced Air Heating and Cooling System
- Heating system powered by renewable energy
Community Details
- No Home Owners Association
Listing and Financial Details
- Tax Lot 9,12
- Assessor Parcel Number 540514331072000037
- Seller Concessions Offered
Ownership History
Purchase Details
Home Financials for this Owner
Home Financials are based on the most recent Mortgage that was taken out on this home.Purchase Details
Purchase Details
Home Financials for this Owner
Home Financials are based on the most recent Mortgage that was taken out on this home.Purchase Details
Home Financials for this Owner
Home Financials are based on the most recent Mortgage that was taken out on this home.Purchase Details
Similar Homes in Waynetown, IN
Home Values in the Area
Average Home Value in this Area
Purchase History
| Date | Type | Sale Price | Title Company |
|---|---|---|---|
| Special Warranty Deed | $80,000 | None Listed On Document | |
| Sheriffs Deed | $110,845 | None Listed On Document | |
| Warranty Deed | -- | Partners Title Group Inc | |
| Special Warranty Deed | $16,102 | Nationallink | |
| Sheriffs Deed | $36,000 | None Available |
Mortgage History
| Date | Status | Loan Amount | Loan Type |
|---|---|---|---|
| Previous Owner | $50,000 | New Conventional | |
| Previous Owner | $100,505 | New Conventional |
Property History
| Date | Event | Price | Change | Sq Ft Price |
|---|---|---|---|---|
| 07/10/2025 07/10/25 | Sold | $160,000 | -1.8% | $104 / Sq Ft |
| 06/03/2025 06/03/25 | Pending | -- | -- | -- |
| 05/28/2025 05/28/25 | For Sale | $163,000 | +103.8% | $106 / Sq Ft |
| 03/20/2025 03/20/25 | Sold | $80,000 | +37.9% | $52 / Sq Ft |
| 03/04/2025 03/04/25 | Pending | -- | -- | -- |
| 02/19/2025 02/19/25 | For Sale | $58,000 | -41.7% | $38 / Sq Ft |
| 06/24/2019 06/24/19 | Sold | $99,500 | 0.0% | $37 / Sq Ft |
| 05/20/2019 05/20/19 | Price Changed | $99,500 | +21.3% | $37 / Sq Ft |
| 05/18/2019 05/18/19 | Pending | -- | -- | -- |
| 05/10/2019 05/10/19 | For Sale | $82,000 | +409.3% | $31 / Sq Ft |
| 12/21/2018 12/21/18 | Sold | $16,102 | +7.3% | $6 / Sq Ft |
| 12/07/2018 12/07/18 | Pending | -- | -- | -- |
| 11/21/2018 11/21/18 | For Sale | $15,000 | -- | $6 / Sq Ft |
Tax History Compared to Growth
Tax History
| Year | Tax Paid | Tax Assessment Tax Assessment Total Assessment is a certain percentage of the fair market value that is determined by local assessors to be the total taxable value of land and additions on the property. | Land | Improvement |
|---|---|---|---|---|
| 2024 | $691 | $125,100 | $14,900 | $110,200 |
| 2023 | $779 | $136,900 | $12,700 | $124,200 |
| 2022 | $767 | $124,900 | $13,700 | $111,200 |
| 2021 | $644 | $114,300 | $13,700 | $100,600 |
| 2020 | $522 | $105,200 | $13,700 | $91,500 |
| 2019 | $501 | $96,900 | $13,900 | $83,000 |
| 2018 | $1,758 | $88,100 | $9,900 | $78,200 |
| 2017 | $1,625 | $82,100 | $9,900 | $72,200 |
| 2016 | $1,577 | $78,900 | $9,900 | $69,000 |
| 2014 | $1,408 | $75,300 | $9,800 | $65,500 |
| 2013 | $1,408 | $69,900 | $9,800 | $60,100 |
Agents Affiliated with this Home
-
Leslie Cooper-Pyle

Seller's Agent in 2025
Leslie Cooper-Pyle
Keller Williams-Morrison
(765) 366-1311
353 Total Sales
-
Cheryl Thomas

Buyer's Agent in 2025
Cheryl Thomas
RE/MAX Cornerstone
(765) 720-0603
115 Total Sales
-
A
Seller's Agent in 2019
Anne Lovold
Carpenter, REALTORS®
-
Janice Snyder
J
Seller Co-Listing Agent in 2019
Janice Snyder
Carpenter, REALTORS®
(765) 376-4427
40 Total Sales
-
E
Buyer's Agent in 2019
Ellen Deck
Action Realty Group, Inc.
-
Sally Chamness

Seller's Agent in 2018
Sally Chamness
Carpenter, REALTORS®
(765) 366-3842
262 Total Sales
Map
Source: MIBOR Broker Listing Cooperative®
MLS Number: 22041283
APN: 54-05-14-331-072.000-037
- 112 Orchard St
- 3202 N 650 W
- 2855 N 525 W
- 4191 W Us Highway 136
- 0 N 400 W Unit LotWP001 24066868
- 203 Davidson St
- 1796 N 400 W
- 301 Davidson St
- 203 N Cross St
- 4096 W 100 N
- 1190 N 400 W
- 707 N Water St
- 2019 E 400 S
- 5811 W Janssen Ln
- 4297 W Division Rd
- North 400 W County Rd
- 104 E Wabash St
- 1450 S 400 E
- 3979 W Old Mill Rd
- 1588 E Us Highway 136
