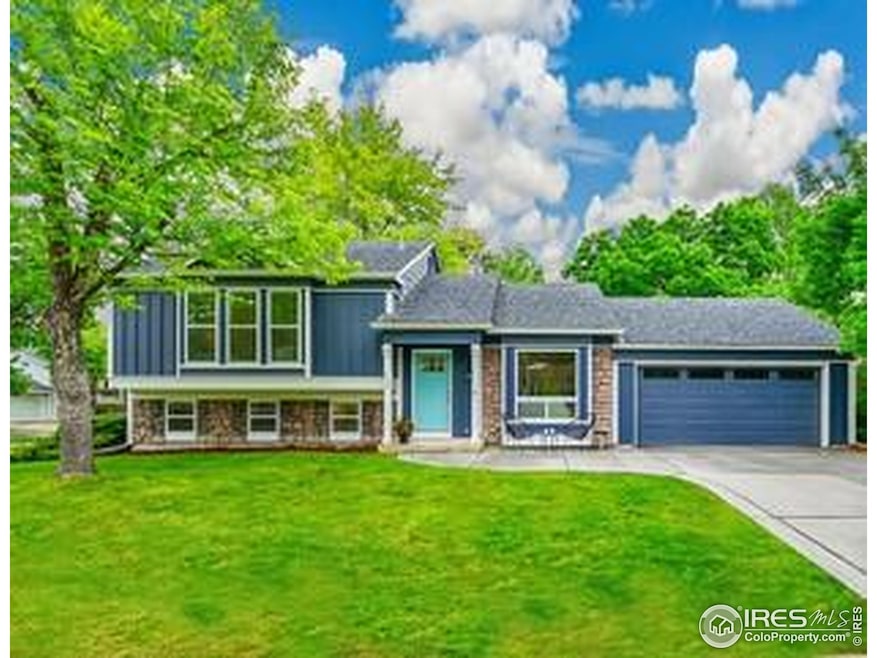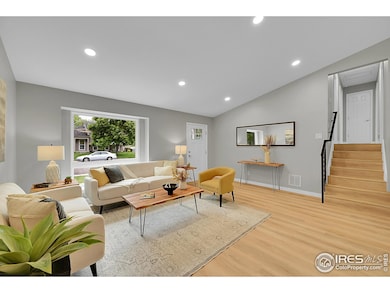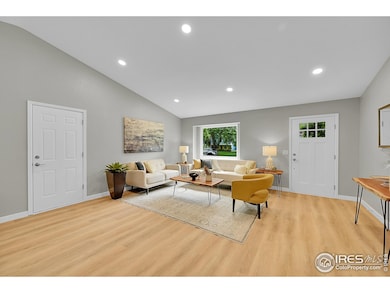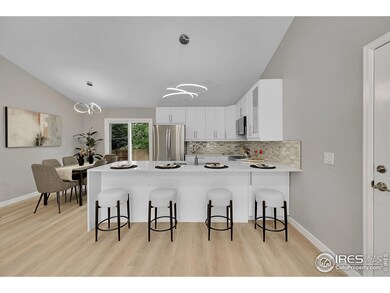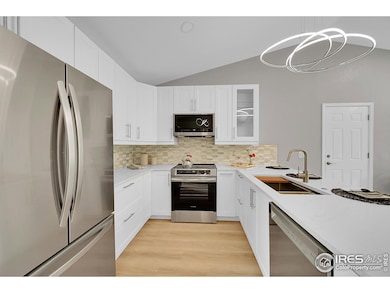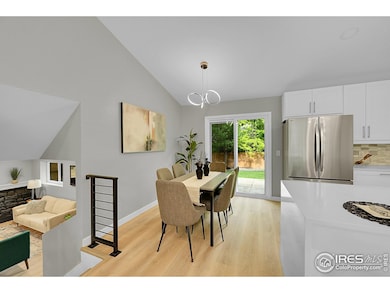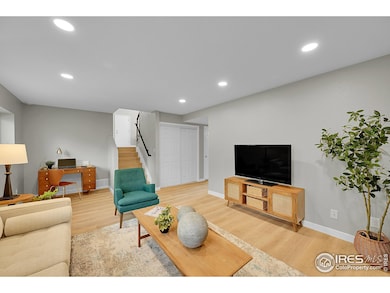
106 S Madison Ave Louisville, CO 80027
Estimated payment $5,323/month
Highlights
- Parking available for a boat
- Open Floorplan
- Cathedral Ceiling
- Fireside Elementary School Rated A
- Contemporary Architecture
- Corner Lot
About This Home
Whether you're upsizing, right-sizing, or simply craving a fresh start, this MOVE-IN ready home blends the feel of new construction with the charm of a mature, private corner lot.Step inside to soaring ceilings, abundant natural light, & a wide-open floor plan designed for both everyday living & fun entertaining. The heart of the home-a custom-designed chef's kitchen-features striking waterfall granite countertops, an oversized island for dining & prep, brand-new stainless steel appliances, & sleek finishes that set the tone for modern elegance. Upstairs, the spacious primary suite includes a walk-in closet & NEW a luxurious 3/4 en-suite bath with designer tile. Two additional generously sized bedrooms & ample storage complete the upper level. Downstairs, enjoy cozy nights in the family room highlighted by a gas fireplace (instant romance), plus a versatile 4th bedroom or office & a brand-NEW full bathroom.This home offers all NEW flooring (luxury vinyl plank & plush carpet), fresh interior and exterior paint, new energy-efficient windows, & even a NEW driveway with extra parking space-perfect for your camper, boat, or weekend toys.The newer fully fenced backyard is a pet- and kid-friendly haven with mature trees and a lush lawn. No HOA and QUICK CLOSING available so you can move in and start enjoying Louisville's vibrant summer scene-outdoor concerts, farmers markets, street fairs, and more-all just a short walk or bike ride away from Downtown Louisville, Fireside Elementary, and easy access to Hwy 36, Costco, and Whole Foods.Don't miss this rare opportunity to own a home that truly offers the best of both worlds: modern design in a peaceful, established neighborhood.
Home Details
Home Type
- Single Family
Est. Annual Taxes
- $4,115
Year Built
- Built in 1983
Lot Details
- 8,135 Sq Ft Lot
- West Facing Home
- Wood Fence
- Corner Lot
- Level Lot
- Sprinkler System
- Landscaped with Trees
Parking
- 2 Car Attached Garage
- Oversized Parking
- Garage Door Opener
- Parking available for a boat
Home Design
- Contemporary Architecture
- Brick Veneer
- Wood Frame Construction
- Composition Roof
Interior Spaces
- 1,760 Sq Ft Home
- 3-Story Property
- Open Floorplan
- Cathedral Ceiling
- Gas Log Fireplace
- Double Pane Windows
- Family Room
- Recreation Room with Fireplace
- Attic Fan
- Fire and Smoke Detector
Kitchen
- Eat-In Kitchen
- Electric Oven or Range
- Self-Cleaning Oven
- Microwave
- Dishwasher
- Disposal
Flooring
- Carpet
- Luxury Vinyl Tile
Bedrooms and Bathrooms
- 4 Bedrooms
- Walk-In Closet
- Walk-in Shower
Laundry
- Laundry on lower level
- Washer and Dryer Hookup
Outdoor Features
- Patio
- Exterior Lighting
Schools
- Fireside Elementary School
- Monarch Middle School
- Monarch High School
Utilities
- Forced Air Heating and Cooling System
- High Speed Internet
- Satellite Dish
- Cable TV Available
Additional Features
- Low Pile Carpeting
- Energy-Efficient Thermostat
Community Details
- No Home Owners Association
- Built by Pulte
- Heritage 1 Subdivision
Listing and Financial Details
- Assessor Parcel Number R0092578
Map
Home Values in the Area
Average Home Value in this Area
Tax History
| Year | Tax Paid | Tax Assessment Tax Assessment Total Assessment is a certain percentage of the fair market value that is determined by local assessors to be the total taxable value of land and additions on the property. | Land | Improvement |
|---|---|---|---|---|
| 2025 | $4,115 | $46,644 | $21,556 | $25,088 |
| 2024 | $4,115 | $46,644 | $21,556 | $25,088 |
| 2023 | $4,046 | $45,788 | $22,827 | $26,646 |
| 2022 | $3,411 | $35,445 | $16,590 | $18,855 |
| 2021 | $3,671 | $39,639 | $18,554 | $21,085 |
| 2020 | $3,352 | $35,822 | $15,015 | $20,807 |
| 2019 | $3,305 | $35,822 | $15,015 | $20,807 |
| 2018 | $2,653 | $29,700 | $10,080 | $19,620 |
| 2017 | $2,601 | $32,835 | $11,144 | $21,691 |
| 2016 | $2,608 | $29,643 | $12,099 | $17,544 |
| 2015 | $2,472 | $24,326 | $13,373 | $10,953 |
| 2014 | $2,126 | $24,326 | $13,373 | $10,953 |
Property History
| Date | Event | Price | Change | Sq Ft Price |
|---|---|---|---|---|
| 07/16/2025 07/16/25 | For Sale | $899,000 | -- | $511 / Sq Ft |
Purchase History
| Date | Type | Sale Price | Title Company |
|---|---|---|---|
| Quit Claim Deed | -- | None Available |
Mortgage History
| Date | Status | Loan Amount | Loan Type |
|---|---|---|---|
| Previous Owner | $271,000 | Unknown | |
| Previous Owner | $25,000 | Stand Alone Second | |
| Previous Owner | $162,900 | Unknown |
Similar Homes in Louisville, CO
Source: IRES MLS
MLS Number: 1039236
APN: 1575181-05-028
- 142 S Fillmore Ave
- 145 S Buchanan Ave
- 118 S Tanager Ct
- 744 Owl Dr
- 641 W Dahlia St
- 494 Owl Dr Unit 4
- 461 Tyler Ave
- 238 S Buchanan Ave
- 515 W Fir Way
- 812 W Mulberry St
- 456 W Sycamore Ct
- 323 S Taft Ct Unit 26
- 305 S Taft Ct Unit 33
- 366 W Elm St
- 810 Trail Ridge Dr
- 291 W Sycamore Ln
- 902 Grove Dr
- 816 Trail Ridge Dr
- 426 W Spruce Ln
- 236 W Sycamore Ln
- 226 Lois Cir
- 1053 W Century Dr Unit 106
- 1053 W Century Dr Unit 103
- 780 Copper Ln Unit 107
- 855 W Dillon Rd
- 710 Copper Ln
- 730 Copper Ln Unit 201
- 953 W Maple Ct
- 242 Pheasant Run Unit A
- 267 Clementina St
- 2250 Main St
- 1140 Cannon St
- 1931 Centennial Dr Unit 1931
- 745 E South Boulder Rd
- 203 W Coal Creek Dr
- 208 Centennial Dr
- 1015-1035 S Boulder Rd
- 1724 Steel St
- 340 Fox Ln
- 1402 S Union Ct
