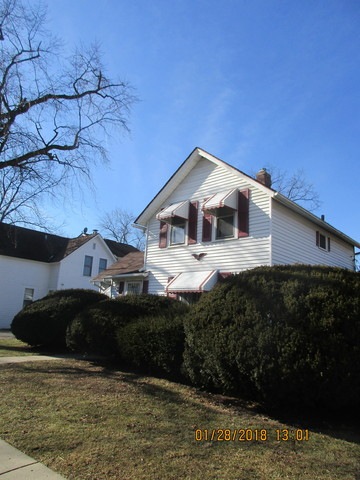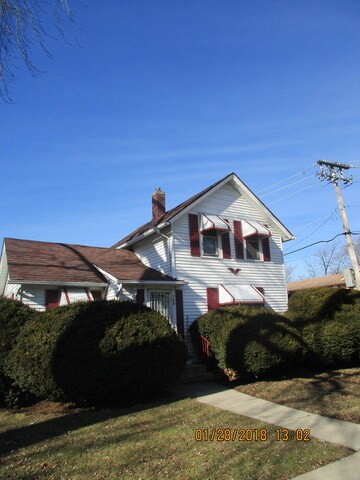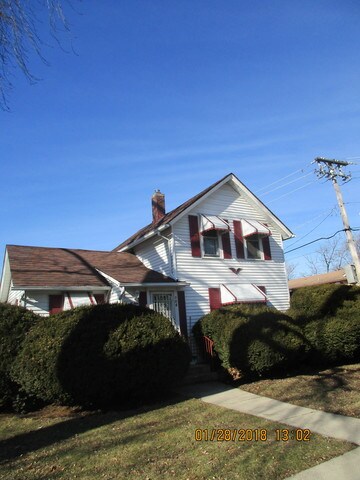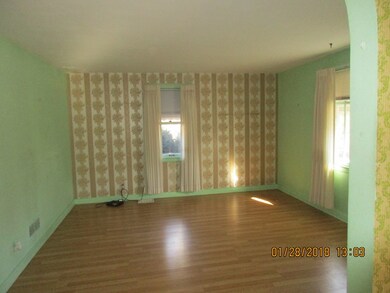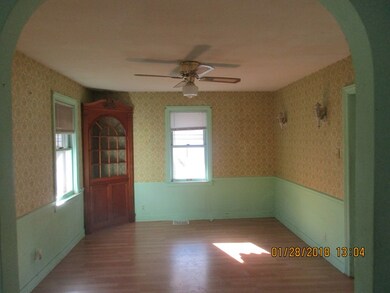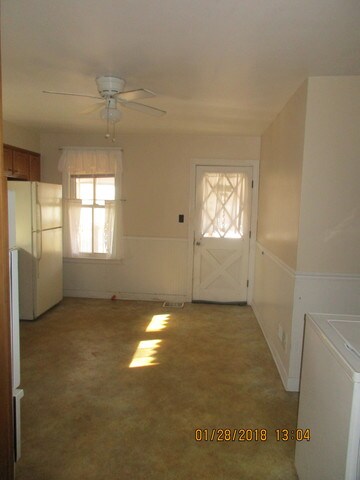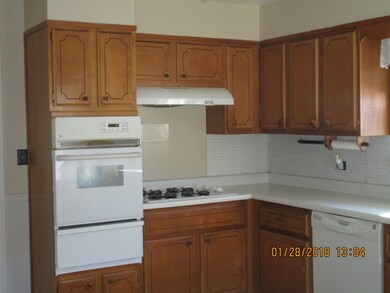
106 S Mchenry Ave Crystal Lake, IL 60014
Highlights
- The property is located in a historic district
- Colonial Architecture
- Corner Lot
- Husmann Elementary School Rated A-
- Wood Flooring
- Screened Porch
About This Home
As of August 2018Calling all rehabers, investors and fixer-upper wannabes, this in town home offers 1 year old HVAC, hot water heater and newer roof. Hardwood flooring over most of the home, screened/glassed porch, shed with wood burning stove/heater, detached 2 car garage, storage space and 1 car garage attached currently being used as living space.Full concrete basement waiting to be finished for additional living space. Water access in basement for laundry room. All this and a great location, close to downtown,downtown shopping and restaurants,the train station,Central high school, across from Elementary school and library. Property is being sold as is as part of an estate sale.
Last Agent to Sell the Property
Rae Ann Metz
Better Homes and Gardens Real Estate Star Homes Listed on: 02/01/2018
Last Buyer's Agent
Joseph Kersjes
Mark Allen Realty License #471021649
Home Details
Home Type
- Single Family
Est. Annual Taxes
- $6,512
Year Built | Renovated
- 1912 | 1950
Parking
- Detached Garage
- Garage Door Opener
- Driveway
- Parking Included in Price
- Garage Is Owned
Home Design
- Colonial Architecture
- Slab Foundation
- Frame Construction
- Asphalt Shingled Roof
- Vinyl Siding
Interior Spaces
- Bathroom on Main Level
- Wood Burning Fireplace
- Screened Porch
- Wood Flooring
- Unfinished Basement
- Basement Fills Entire Space Under The House
- Storm Screens
Kitchen
- Built-In Oven
- Cooktop
- Dishwasher
Utilities
- Central Air
- Heating System Uses Gas
Additional Features
- Separate Outdoor Workshop
- Corner Lot
- The property is located in a historic district
Listing and Financial Details
- Senior Tax Exemptions
Ownership History
Purchase Details
Home Financials for this Owner
Home Financials are based on the most recent Mortgage that was taken out on this home.Purchase Details
Home Financials for this Owner
Home Financials are based on the most recent Mortgage that was taken out on this home.Purchase Details
Similar Home in Crystal Lake, IL
Home Values in the Area
Average Home Value in this Area
Purchase History
| Date | Type | Sale Price | Title Company |
|---|---|---|---|
| Warranty Deed | $250,000 | Chicago Title | |
| Trustee Deed | $146,000 | Nlt Title Llc | |
| Interfamily Deed Transfer | -- | None Available |
Mortgage History
| Date | Status | Loan Amount | Loan Type |
|---|---|---|---|
| Open | $222,000 | New Conventional | |
| Closed | $225,000 | New Conventional | |
| Previous Owner | $500,000 | Commercial |
Property History
| Date | Event | Price | Change | Sq Ft Price |
|---|---|---|---|---|
| 08/27/2018 08/27/18 | Sold | $250,000 | -3.8% | $149 / Sq Ft |
| 07/31/2018 07/31/18 | Pending | -- | -- | -- |
| 07/18/2018 07/18/18 | For Sale | $259,900 | +78.0% | $154 / Sq Ft |
| 03/02/2018 03/02/18 | Sold | $146,000 | -8.8% | $97 / Sq Ft |
| 02/06/2018 02/06/18 | Pending | -- | -- | -- |
| 02/01/2018 02/01/18 | For Sale | $160,000 | -- | $106 / Sq Ft |
Tax History Compared to Growth
Tax History
| Year | Tax Paid | Tax Assessment Tax Assessment Total Assessment is a certain percentage of the fair market value that is determined by local assessors to be the total taxable value of land and additions on the property. | Land | Improvement |
|---|---|---|---|---|
| 2023 | $6,512 | $78,721 | $12,081 | $66,640 |
| 2022 | $4,513 | $53,641 | $13,837 | $39,804 |
| 2021 | $4,247 | $49,973 | $12,891 | $37,082 |
| 2020 | $4,129 | $48,204 | $12,435 | $35,769 |
| 2019 | $4,007 | $46,137 | $11,902 | $34,235 |
| 2018 | $4,341 | $42,621 | $10,995 | $31,626 |
| 2017 | $1,701 | $40,152 | $10,358 | $29,794 |
| 2016 | $1,690 | $37,659 | $9,715 | $27,944 |
| 2013 | -- | $35,131 | $9,063 | $26,068 |
Agents Affiliated with this Home
-
Christian Chase

Seller's Agent in 2018
Christian Chase
Chase Real Estate LLC
(630) 527-0095
3 in this area
489 Total Sales
-

Seller's Agent in 2018
Rae Ann Metz
Better Homes and Gardens Real Estate Star Homes
-
Stewart Ramirez

Buyer's Agent in 2018
Stewart Ramirez
E- Signature Realty
(773) 988-1710
342 Total Sales
-

Buyer's Agent in 2018
Joseph Kersjes
Mark Allen Realty
(847) 917-3759
Map
Source: Midwest Real Estate Data (MRED)
MLS Number: MRD09845829
APN: 19-05-131-014
- 170 University St
- 173 Pomeroy Ave
- 240 S Mchenry Ave
- 124 W Crystal Lake Ave
- 275 S Mchenry Ave
- 376 Douglas Ave
- 324 W Crystal Lake Ave
- 388 Douglas Ave
- 325 Douglas Ave
- 184 Union St
- 287 Union St
- 2 Hill Dr
- 116 Center St
- 20 Grant St
- 200 W Woodstock St
- 217 Uteg St Unit A
- 130 S Virginia St
- 191 S Virginia St
- 9999 Main St
- 21 N Virginia St
