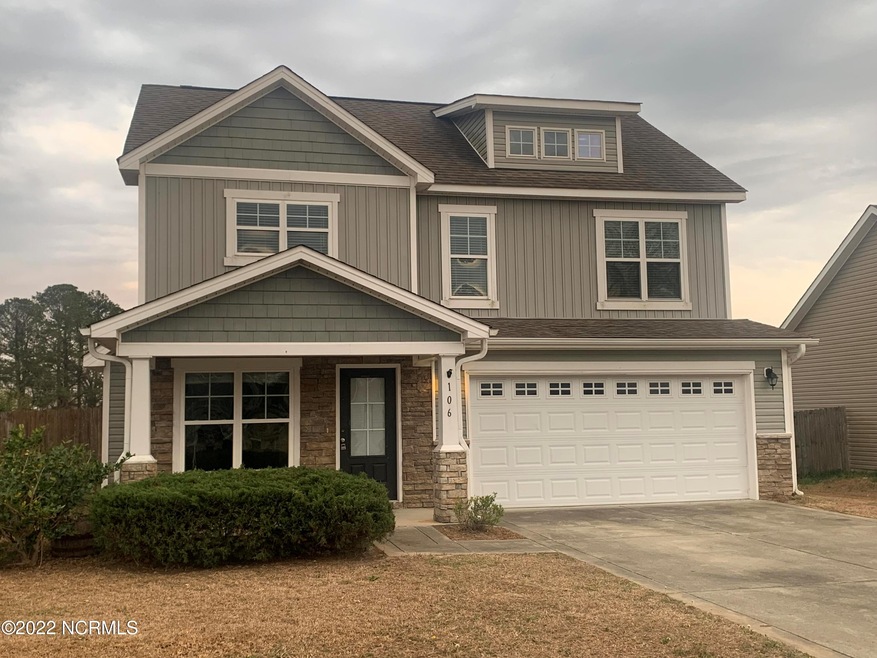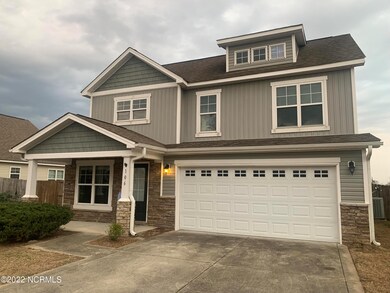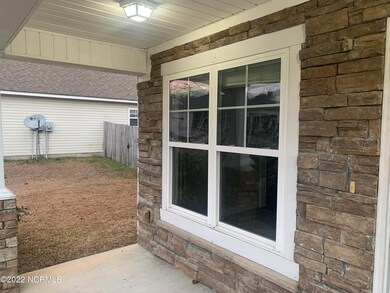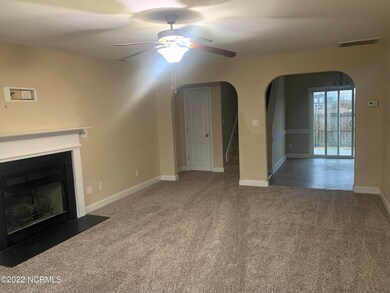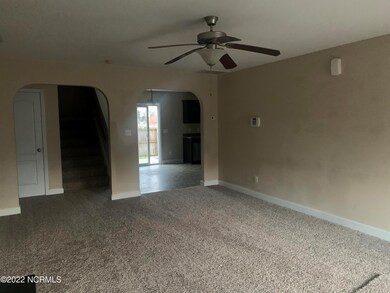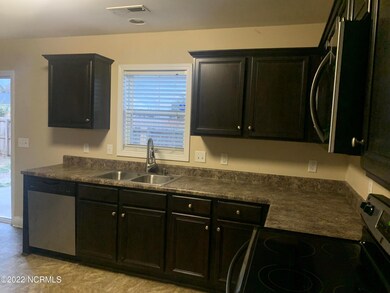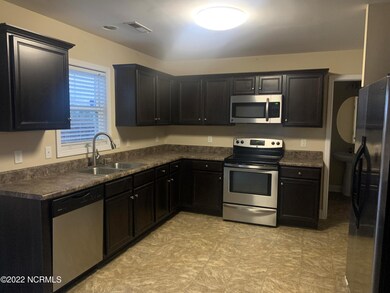
106 S Onslow St Richlands, NC 28574
Highlights
- Main Floor Primary Bedroom
- No HOA
- Fenced Yard
- 1 Fireplace
- Covered patio or porch
- Tray Ceiling
About This Home
As of December 2024This 3 bedroom, 2.5 bath home is located close to historic Richlands. Spacious 2-story home comes with stainless steel appliances, new living room carpet, covered porch, fenced in backyard, within walking distance of the Richlands schools. Seller offering a $3000 use as you choose. This home won't last long, schedule your showing today.
Last Agent to Sell the Property
Terri Jones
Signature Residential Properties LLC License #300805 Listed on: 02/01/2022
Home Details
Home Type
- Single Family
Est. Annual Taxes
- $2,210
Year Built
- Built in 2010
Lot Details
- 6,970 Sq Ft Lot
- Fenced Yard
- Property is Fully Fenced
- Wood Fence
- Property is zoned R6
Home Design
- Slab Foundation
- Wood Frame Construction
- Shingle Roof
- Vinyl Siding
- Stick Built Home
Interior Spaces
- 1,810 Sq Ft Home
- 2-Story Property
- Tray Ceiling
- Ceiling Fan
- 1 Fireplace
- Blinds
- Combination Dining and Living Room
- Attic Access Panel
Kitchen
- Stove
- <<builtInMicrowave>>
- Dishwasher
- Disposal
Flooring
- Carpet
- Vinyl Plank
Bedrooms and Bathrooms
- 3 Bedrooms
- Primary Bedroom on Main
- Walk-In Closet
- Walk-in Shower
Laundry
- Laundry Room
- Washer and Dryer Hookup
Home Security
- Home Security System
- Fire and Smoke Detector
Parking
- 2 Car Attached Garage
- Driveway
Outdoor Features
- Covered patio or porch
Utilities
- Central Air
- Heating Available
- Electric Water Heater
Community Details
- No Home Owners Association
- Mills Cottage Subdivision
Listing and Financial Details
- Tax Lot 4
- Assessor Parcel Number 150714
Ownership History
Purchase Details
Home Financials for this Owner
Home Financials are based on the most recent Mortgage that was taken out on this home.Purchase Details
Home Financials for this Owner
Home Financials are based on the most recent Mortgage that was taken out on this home.Purchase Details
Purchase Details
Home Financials for this Owner
Home Financials are based on the most recent Mortgage that was taken out on this home.Purchase Details
Home Financials for this Owner
Home Financials are based on the most recent Mortgage that was taken out on this home.Similar Homes in Richlands, NC
Home Values in the Area
Average Home Value in this Area
Purchase History
| Date | Type | Sale Price | Title Company |
|---|---|---|---|
| Warranty Deed | $245,000 | None Listed On Document | |
| Warranty Deed | $245,000 | None Listed On Document | |
| Warranty Deed | $230,000 | Stading Law Firm Pllc | |
| Quit Claim Deed | -- | Starling Law Firm Pllc | |
| Warranty Deed | $165,000 | None Available | |
| Warranty Deed | $183,000 | None Available |
Mortgage History
| Date | Status | Loan Amount | Loan Type |
|---|---|---|---|
| Open | $261,000 | Construction | |
| Closed | $261,000 | Construction | |
| Previous Owner | $235,290 | VA | |
| Previous Owner | $194,240 | VA | |
| Previous Owner | $185,999 | VA | |
| Previous Owner | $168,547 | VA | |
| Previous Owner | $154,811 | VA | |
| Previous Owner | $100,000 | Construction |
Property History
| Date | Event | Price | Change | Sq Ft Price |
|---|---|---|---|---|
| 07/10/2025 07/10/25 | Price Changed | $308,000 | -0.2% | $170 / Sq Ft |
| 05/22/2025 05/22/25 | Price Changed | $308,500 | -0.2% | $170 / Sq Ft |
| 03/26/2025 03/26/25 | Price Changed | $309,000 | -0.3% | $171 / Sq Ft |
| 02/07/2025 02/07/25 | For Sale | $309,900 | +26.5% | $171 / Sq Ft |
| 12/20/2024 12/20/24 | Sold | $245,000 | -7.5% | $135 / Sq Ft |
| 12/02/2024 12/02/24 | Pending | -- | -- | -- |
| 11/30/2024 11/30/24 | Price Changed | $265,000 | -1.9% | $146 / Sq Ft |
| 11/06/2024 11/06/24 | For Sale | $270,000 | 0.0% | $149 / Sq Ft |
| 10/17/2024 10/17/24 | Pending | -- | -- | -- |
| 09/24/2024 09/24/24 | Price Changed | $270,000 | -3.6% | $149 / Sq Ft |
| 09/14/2024 09/14/24 | Price Changed | $280,000 | -1.8% | $155 / Sq Ft |
| 09/06/2024 09/06/24 | Price Changed | $285,000 | -1.7% | $157 / Sq Ft |
| 08/30/2024 08/30/24 | For Sale | $290,000 | +26.1% | $160 / Sq Ft |
| 04/01/2022 04/01/22 | Sold | $230,000 | +3.1% | $127 / Sq Ft |
| 02/25/2022 02/25/22 | Pending | -- | -- | -- |
| 02/23/2022 02/23/22 | For Sale | $223,000 | -3.0% | $123 / Sq Ft |
| 02/02/2022 02/02/22 | Off Market | $230,000 | -- | -- |
| 02/01/2022 02/01/22 | For Sale | $223,000 | +35.2% | $123 / Sq Ft |
| 02/11/2019 02/11/19 | Sold | $165,000 | 0.0% | $91 / Sq Ft |
| 12/30/2018 12/30/18 | Pending | -- | -- | -- |
| 12/21/2018 12/21/18 | For Sale | $165,000 | 0.0% | $91 / Sq Ft |
| 05/18/2018 05/18/18 | Rented | $1,100 | 0.0% | -- |
| 05/18/2018 05/18/18 | For Rent | $1,100 | +10.0% | -- |
| 08/15/2016 08/15/16 | Rented | $1,000 | 0.0% | -- |
| 07/16/2016 07/16/16 | Under Contract | -- | -- | -- |
| 06/20/2016 06/20/16 | For Rent | $1,000 | 0.0% | -- |
| 08/01/2014 08/01/14 | Rented | $1,000 | -23.1% | -- |
| 08/01/2014 08/01/14 | Under Contract | -- | -- | -- |
| 04/21/2014 04/21/14 | For Rent | $1,300 | -- | -- |
Tax History Compared to Growth
Tax History
| Year | Tax Paid | Tax Assessment Tax Assessment Total Assessment is a certain percentage of the fair market value that is determined by local assessors to be the total taxable value of land and additions on the property. | Land | Improvement |
|---|---|---|---|---|
| 2024 | $2,210 | $213,552 | $30,000 | $183,552 |
| 2023 | $2,210 | $213,552 | $30,000 | $183,552 |
| 2022 | $2,210 | $213,552 | $30,000 | $183,552 |
| 2021 | $1,957 | $177,100 | $30,000 | $147,100 |
| 2020 | $1,957 | $177,100 | $30,000 | $147,100 |
| 2019 | $1,957 | $177,100 | $30,000 | $147,100 |
| 2018 | $1,922 | $177,100 | $30,000 | $147,100 |
| 2017 | $1,752 | $166,090 | $30,000 | $136,090 |
| 2016 | $1,752 | $166,090 | $0 | $0 |
| 2015 | $1,752 | $166,090 | $0 | $0 |
| 2014 | $1,752 | $166,090 | $0 | $0 |
Agents Affiliated with this Home
-
Gabrielle Hunte
G
Seller's Agent in 2025
Gabrielle Hunte
Carolina Real Estate Group
(910) 333-1038
28 in this area
113 Total Sales
-
Courtney Mayes
C
Seller's Agent in 2024
Courtney Mayes
Advantage Gold Realty
(910) 320-1725
13 in this area
132 Total Sales
-
T
Seller's Agent in 2022
Terri Jones
Signature Residential Properties LLC
-
Michael Davis
M
Buyer's Agent in 2022
Michael Davis
Great Moves Realty
(910) 358-2001
9 in this area
27 Total Sales
-
D
Seller's Agent in 2019
Diane Castro-Perez
Coldwell Banker Sea Coast Advantage - Jacksonville
-
Kayla Sanderson
K
Buyer's Agent in 2018
Kayla Sanderson
Coldwell Banker Sea Coast Advantage-Hampstead
(910) 340-7755
3 Total Sales
Map
Source: Hive MLS
MLS Number: 100310232
APN: 206B-4
- 304 E Franck St
- 105 Trenton St
- 0 Sylvester St
- 108 W Foy St
- 672 E Hargett St
- 235 Winstead Loop
- 241 Winstead Loop Rd
- 254 Winstead Loop
- 252 Winstead Loop
- 250 Winstead Loop
- 312 Winstead Loop
- 401 W Hargett St
- 114 Dukes Lake Cir
- 111 Woods Run Cir
- 107 Woods Run Cir
- 000 Gum Branch Rd
- 106 Woods Run Cir
- 102 Landover Dr
- 607 S Squires Run Ln
- 606 S Squires Run Ln
