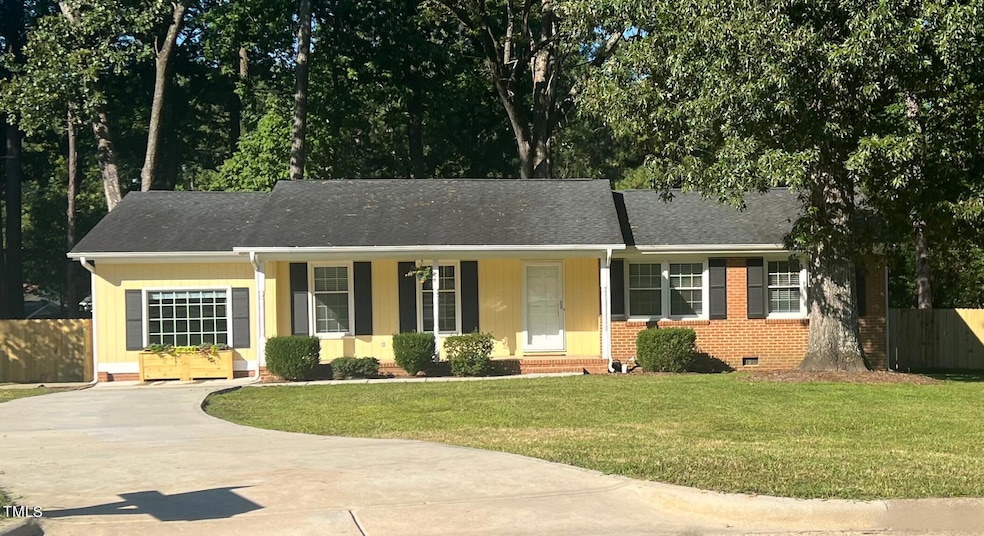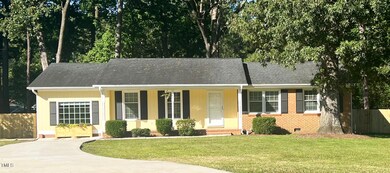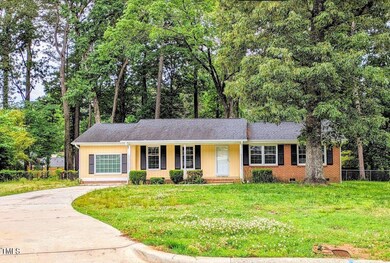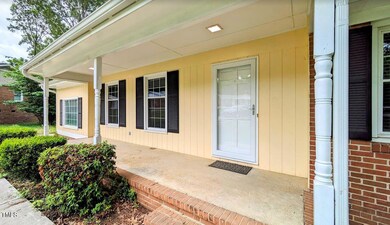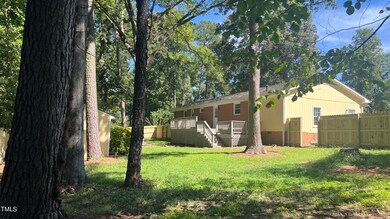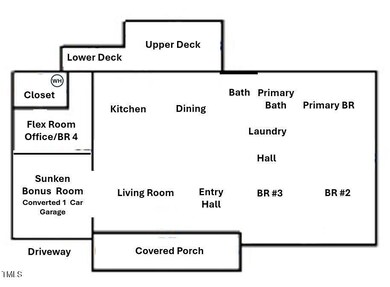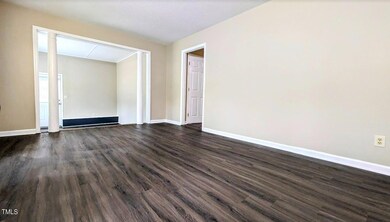
106 S Shetland Ct Garner, NC 27529
Highlights
- Clubhouse
- No HOA
- Workshop
- Bonus Room
- Home Office
- Living Room
About This Home
As of October 2024This lovely single level ranch style home is move-in ready. Brand new backyard privacy fence. An open floor plan brings people together. The large formal living room has lots of natural light. A separate side entry opens into the additional bonus room, perfect for home office or playroom. This newly remodeled kitchen features a complete stainless steel appliance package, marble counter tops, large single bowl sink along with soft closing, solid wood cabinets and drawers. Fresh Sherman Williams paint throughout with new LVT in LR, FR, kitchen and baths. Bedrooms and office area are freshly carpeted. This quiet cul-de-sac, pie shaped 1/3 acre wooded lot features a large fenced rear yard with plenty of room for outdoor activities. The spacious multi-level deck (with built in benches) is ideal for grilling and entertaining. Exterior storage building perfect for hobbyist! Large driveway! A short walk to the community pool, pre-school, houses of worship.
Last Agent to Sell the Property
King Properties Group License #279814 Listed on: 09/20/2024
Home Details
Home Type
- Single Family
Est. Annual Taxes
- $2,534
Year Built
- Built in 1969
Lot Details
- 0.33 Acre Lot
Home Design
- Brick Exterior Construction
- Brick Foundation
- Architectural Shingle Roof
- Cement Siding
- HardiePlank Type
- Lead Paint Disclosure
Interior Spaces
- 1,610 Sq Ft Home
- 1-Story Property
- Ceiling Fan
- Entrance Foyer
- Living Room
- Dining Room
- Home Office
- Bonus Room
- Workshop
- Laundry Room
Kitchen
- Electric Oven
- Electric Range
- Dishwasher
Flooring
- Carpet
- Ceramic Tile
- Luxury Vinyl Tile
Bedrooms and Bathrooms
- 3 Bedrooms
- 2 Full Bathrooms
Attic
- Attic Floors
- Pull Down Stairs to Attic
Parking
- 3 Parking Spaces
- 3 Open Parking Spaces
Schools
- Aversboro Elementary School
- East Garner Middle School
- Garner High School
Utilities
- Central Air
- Heat Pump System
- Gas Water Heater
Listing and Financial Details
- Assessor Parcel Number 0018147
Community Details
Overview
- No Home Owners Association
- Heather Hills Subdivision
Amenities
- Clubhouse
Ownership History
Purchase Details
Home Financials for this Owner
Home Financials are based on the most recent Mortgage that was taken out on this home.Purchase Details
Similar Homes in Garner, NC
Home Values in the Area
Average Home Value in this Area
Purchase History
| Date | Type | Sale Price | Title Company |
|---|---|---|---|
| Warranty Deed | $342,000 | None Listed On Document | |
| Trustee Deed | $77,190 | None Available |
Mortgage History
| Date | Status | Loan Amount | Loan Type |
|---|---|---|---|
| Open | $324,900 | New Conventional | |
| Previous Owner | $100,000 | New Conventional | |
| Previous Owner | $10,000 | Credit Line Revolving | |
| Previous Owner | $56,010 | Unknown | |
| Previous Owner | $25,000 | Credit Line Revolving | |
| Previous Owner | $7,160 | Credit Line Revolving | |
| Previous Owner | $69,341 | Unknown |
Property History
| Date | Event | Price | Change | Sq Ft Price |
|---|---|---|---|---|
| 07/16/2025 07/16/25 | Pending | -- | -- | -- |
| 07/11/2025 07/11/25 | For Sale | $350,000 | +2.3% | $216 / Sq Ft |
| 10/25/2024 10/25/24 | Sold | $342,000 | -2.0% | $212 / Sq Ft |
| 09/28/2024 09/28/24 | Pending | -- | -- | -- |
| 09/20/2024 09/20/24 | For Sale | $348,900 | -- | $217 / Sq Ft |
Tax History Compared to Growth
Tax History
| Year | Tax Paid | Tax Assessment Tax Assessment Total Assessment is a certain percentage of the fair market value that is determined by local assessors to be the total taxable value of land and additions on the property. | Land | Improvement |
|---|---|---|---|---|
| 2024 | $3,122 | $300,190 | $120,000 | $180,190 |
| 2023 | $2,534 | $195,820 | $63,000 | $132,820 |
| 2022 | $2,314 | $195,820 | $63,000 | $132,820 |
| 2021 | $2,198 | $195,820 | $63,000 | $132,820 |
| 2020 | $2,168 | $195,820 | $63,000 | $132,820 |
| 2019 | $1,954 | $151,005 | $50,000 | $101,005 |
| 2018 | $1,812 | $151,005 | $50,000 | $101,005 |
| 2017 | $1,753 | $151,005 | $50,000 | $101,005 |
| 2016 | $1,731 | $151,005 | $50,000 | $101,005 |
| 2015 | $1,661 | $144,931 | $44,000 | $100,931 |
| 2014 | $1,582 | $144,931 | $44,000 | $100,931 |
Agents Affiliated with this Home
-
Bailey Weaver

Seller's Agent in 2025
Bailey Weaver
eXp Realty, LLC - C
(919) 455-3811
1 in this area
58 Total Sales
-
Lana Pierce

Buyer's Agent in 2025
Lana Pierce
Fathom Realty NC, LLC
(919) 236-9265
30 Total Sales
-
Jack Marinello
J
Seller's Agent in 2024
Jack Marinello
King Properties Group
(801) 448-4947
2 in this area
6 Total Sales
-
Jerry robtoy

Buyer's Agent in 2024
Jerry robtoy
Raleigh Realty Inc.
(919) 669-7931
3 in this area
119 Total Sales
Map
Source: Doorify MLS
MLS Number: 10054071
APN: 1710.09-25-4155-000
- 103 Castill Place
- 1109 Buckingham Rd
- 112 Whithorne Dr
- 106 Argyle Ct
- 320 Whithorne Dr
- 211 Kineton Woods Way
- 150 Gosford Ln
- 131 Carriage House Trail
- 110 Gilder Woods Dr
- 166 Easy Wind Ln
- 1503 Ainsworth St
- 232 Shady Hollow Ln
- 101 Stockett Ct
- 108 Cheney Ct
- 906 Flanders St
- 1505 Harth Dr
- 418 Old Scarborough Ln
- 422 Old Scarborough Ln
- 124 Myatt Fern Dr
- 225 Gulley Glen Dr
