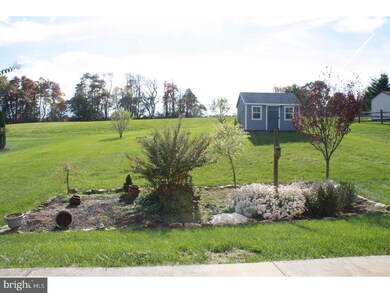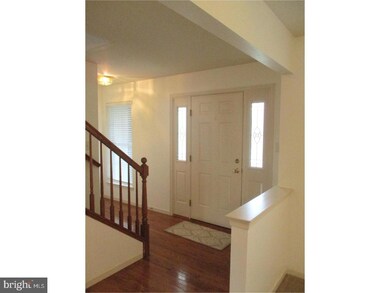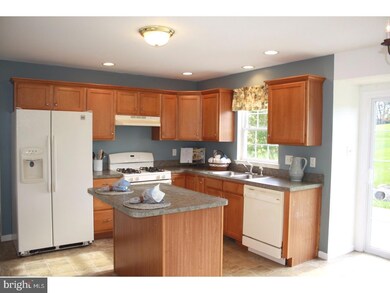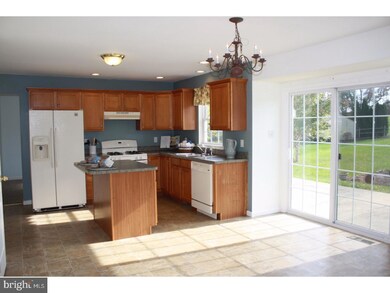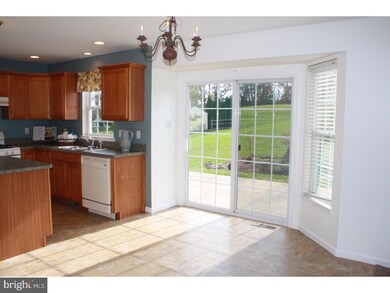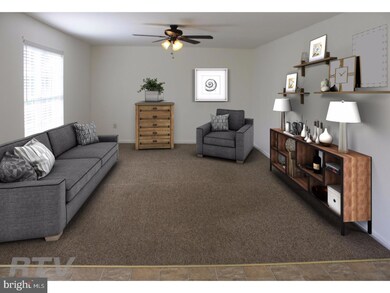
106 Sandy Way Coatesville, PA 19320
West Caln NeighborhoodHighlights
- Colonial Architecture
- Attic
- Butlers Pantry
- Wood Flooring
- Cul-De-Sac
- 2 Car Attached Garage
About This Home
As of June 2018Welcome to Sandy Hill. Be sure to check out this great home on a quiet cul-de-sac lined with sidewalks. The nice open floor plan allows for lots of natural light and features an eat-in kitchen open to the family room and to the back patio area. The spacious kitchen includes a pantry and center island providing ample work space and storage. Enjoy the comfort and convenience of natural gas for both cooking and heating. The laundry room is centrally located on the main floor. Upstairs the four bedrooms are light and spacious. The master has a private bath and nice sized walk-in closet. The attached two car garage provides plenty of space for both cars, bikes, and more,and a backyard shed convenient for all of your gardening tools and equipment. The house has been recently equipped with solar panels. This peaceful community is convenient to major routes, train station, shopping, parks and more. NOTE: Some of the photos are virtually staged.
Last Agent to Sell the Property
Michael O'Mara
BHHS Fox & Roach-Exton Listed on: 11/01/2017
Home Details
Home Type
- Single Family
Year Built
- Built in 2004
Lot Details
- 0.44 Acre Lot
- Cul-De-Sac
- Back and Front Yard
- Property is in good condition
- Property is zoned R1
HOA Fees
- $13 Monthly HOA Fees
Parking
- 2 Car Attached Garage
- Driveway
- On-Street Parking
Home Design
- Colonial Architecture
- Shingle Roof
- Vinyl Siding
- Concrete Perimeter Foundation
Interior Spaces
- 2,240 Sq Ft Home
- Property has 2 Levels
- Ceiling Fan
- Family Room
- Living Room
- Dining Room
- Unfinished Basement
- Basement Fills Entire Space Under The House
- Laundry on main level
- Attic
Kitchen
- Eat-In Kitchen
- Butlers Pantry
- Built-In Range
- Dishwasher
- Kitchen Island
Flooring
- Wood
- Wall to Wall Carpet
- Vinyl
Bedrooms and Bathrooms
- 4 Bedrooms
- En-Suite Primary Bedroom
- En-Suite Bathroom
Outdoor Features
- Patio
- Shed
Schools
- Coatesville Area Senior High School
Utilities
- Forced Air Heating and Cooling System
- Heating System Uses Gas
- Underground Utilities
- 200+ Amp Service
- Natural Gas Water Heater
- Cable TV Available
Community Details
- $150 Other One-Time Fees
- Sandy Hill Subdivision
Listing and Financial Details
- Tax Lot 0106.1500
- Assessor Parcel Number 28-05 -0106.1500
Ownership History
Purchase Details
Home Financials for this Owner
Home Financials are based on the most recent Mortgage that was taken out on this home.Purchase Details
Home Financials for this Owner
Home Financials are based on the most recent Mortgage that was taken out on this home.Similar Homes in Coatesville, PA
Home Values in the Area
Average Home Value in this Area
Purchase History
| Date | Type | Sale Price | Title Company |
|---|---|---|---|
| Deed | $274,000 | First Land Transfer Llc | |
| Deed | $234,955 | -- |
Mortgage History
| Date | Status | Loan Amount | Loan Type |
|---|---|---|---|
| Open | $8,731 | FHA | |
| Open | $26,491 | FHA | |
| Open | $269,037 | FHA | |
| Previous Owner | $30,000 | New Conventional | |
| Previous Owner | $178,000 | New Conventional | |
| Previous Owner | $200,075 | New Conventional | |
| Previous Owner | $195,000 | New Conventional | |
| Previous Owner | $25,000 | Unknown | |
| Previous Owner | $165,000 | Purchase Money Mortgage |
Property History
| Date | Event | Price | Change | Sq Ft Price |
|---|---|---|---|---|
| 07/07/2025 07/07/25 | Price Changed | $450,000 | -2.2% | $201 / Sq Ft |
| 06/25/2025 06/25/25 | Price Changed | $460,000 | -3.2% | $205 / Sq Ft |
| 06/19/2025 06/19/25 | For Sale | $475,000 | +73.4% | $212 / Sq Ft |
| 06/15/2018 06/15/18 | Sold | $274,000 | -2.1% | $122 / Sq Ft |
| 04/24/2018 04/24/18 | Pending | -- | -- | -- |
| 03/15/2018 03/15/18 | Price Changed | $279,900 | -1.8% | $125 / Sq Ft |
| 11/01/2017 11/01/17 | For Sale | $285,000 | -- | $127 / Sq Ft |
Tax History Compared to Growth
Tax History
| Year | Tax Paid | Tax Assessment Tax Assessment Total Assessment is a certain percentage of the fair market value that is determined by local assessors to be the total taxable value of land and additions on the property. | Land | Improvement |
|---|---|---|---|---|
| 2024 | $9,495 | $192,320 | $40,850 | $151,470 |
| 2023 | $9,139 | $192,320 | $40,850 | $151,470 |
| 2022 | $8,701 | $192,320 | $40,850 | $151,470 |
| 2021 | $8,559 | $192,320 | $40,850 | $151,470 |
| 2020 | $8,380 | $192,320 | $40,850 | $151,470 |
| 2019 | $8,101 | $192,320 | $40,850 | $151,470 |
| 2018 | $7,747 | $192,320 | $40,850 | $151,470 |
| 2017 | $7,468 | $192,320 | $40,850 | $151,470 |
| 2016 | $6,186 | $192,320 | $40,850 | $151,470 |
| 2015 | $6,186 | $192,320 | $40,850 | $151,470 |
| 2014 | $6,186 | $192,320 | $40,850 | $151,470 |
Agents Affiliated with this Home
-
Deneen Sweeney

Seller's Agent in 2025
Deneen Sweeney
Keller Williams Real Estate - West Chester
(610) 628-3420
2 in this area
170 Total Sales
-
Shawn Bronson

Seller Co-Listing Agent in 2025
Shawn Bronson
Keller Williams Real Estate - West Chester
(484) 467-5206
1 in this area
11 Total Sales
-
M
Seller's Agent in 2018
Michael O'Mara
BHHS Fox & Roach
-
Linzee Ciprani

Buyer's Agent in 2018
Linzee Ciprani
Keller Williams Real Estate - West Chester
(484) 354-1606
1 in this area
83 Total Sales
Map
Source: Bright MLS
MLS Number: 1003979709
APN: 28-005-0106.1500
- 100 N Sandy Hill Rd
- 105 Jacobs Dr
- 140 Christophers Ln
- 211 Michael Rd
- 216 Michael Rd
- 105 Atkins Dr
- 358 Hill Rd
- 1443 Airport Rd
- 101 Schane Ln
- 152 Neal Rd
- 240 S Bonsall Rd
- 109 Lindsays Way
- 180 Lilly Rd
- 91 Woodland Dr
- 354 Lammey Rd
- 104 Hatfield Rd
- 50 Meetinghouse Rd
- 215 Jamie Ln
- 205 Jamie Ln
- 368 Larose Dr Unit 368

