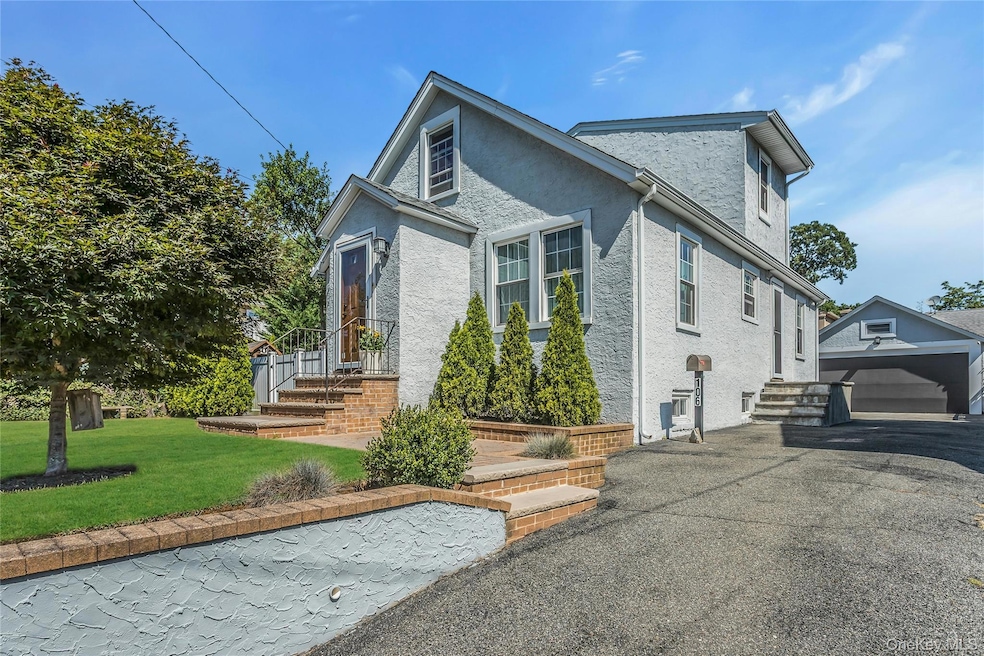
106 Scarcliffe Dr Malverne, NY 11565
Estimated payment $5,571/month
Highlights
- Cape Cod Architecture
- Wood Flooring
- Eat-In Kitchen
- Property is near public transit
- Granite Countertops
- Patio
About This Home
Remodeled in 2016 and thoughtfully updated over the years, this spacious home features 4 bedrooms and 3 full bathrooms, offering comfort and flexibility for any lifestyle. The beautiful hardwood floors throughout add warmth and character, while the new kitchen appliances blend style with functionality.
Enjoy year-round comfort with central air, a new boiler, and a new water heater. Laundry on first floor. The 2-car garage comes with a brand-new door and a convenient loft for extra storage. Full unfinished basement with 7 ft ceiling.p
Large yard with 20x40 pavered patio with plenty of green space
This home is truly move-in ready—don’t miss your chance to make it yours!
Listing Agent
Douglas Elliman Real Estate Brokerage Phone: 516-354-6500 License #10401266487 Listed on: 08/25/2025

Open House Schedule
-
Sunday, August 31, 202512:00 to 2:00 pm8/31/2025 12:00:00 PM +00:008/31/2025 2:00:00 PM +00:00Add to Calendar
Home Details
Home Type
- Single Family
Est. Annual Taxes
- $14,635
Year Built
- Built in 1934
Lot Details
- 6,000 Sq Ft Lot
- Lot Dimensions are 60x100
- Back Yard Fenced
Parking
- 2 Car Garage
- Driveway
Home Design
- Cape Cod Architecture
- Stucco
Interior Spaces
- 1,606 Sq Ft Home
- 1.5-Story Property
- Recessed Lighting
- Wood Burning Fireplace
- Entrance Foyer
- Wood Flooring
- Basement Fills Entire Space Under The House
Kitchen
- Eat-In Kitchen
- Gas Oven
- Dishwasher
- Granite Countertops
Bedrooms and Bathrooms
- 4 Bedrooms
- 3 Full Bathrooms
Laundry
- Laundry Room
- Dryer
- Washer
Outdoor Features
- Patio
- Fire Pit
- Exterior Lighting
- Shed
Location
- Property is near public transit
Schools
- James A Dever Elementary School
- Valley Stream Memorial Junior High School
- Valley Stream North High School
Utilities
- Central Air
- Cooling System Mounted To A Wall/Window
- Heating System Uses Natural Gas
- Cable TV Available
Listing and Financial Details
- Legal Lot and Block 178 / 214
- Assessor Parcel Number 2027-35-214-00-0178-0
Map
Home Values in the Area
Average Home Value in this Area
Tax History
| Year | Tax Paid | Tax Assessment Tax Assessment Total Assessment is a certain percentage of the fair market value that is determined by local assessors to be the total taxable value of land and additions on the property. | Land | Improvement |
|---|---|---|---|---|
| 2025 | $1,238 | $568 | $223 | $345 |
| 2024 | $1,238 | $568 | $223 | $345 |
| 2023 | $9,607 | $568 | $223 | $345 |
| 2022 | $9,607 | $568 | $223 | $345 |
| 2021 | $13,734 | $540 | $205 | $335 |
| 2020 | $9,411 | $751 | $448 | $303 |
| 2019 | $9,871 | $855 | $510 | $345 |
| 2018 | $10,607 | $1,006 | $0 | $0 |
| 2017 | $9,894 | $1,006 | $600 | $406 |
| 2016 | $11,348 | $1,006 | $600 | $406 |
| 2015 | $1,494 | $1,006 | $600 | $406 |
| 2014 | $1,494 | $1,006 | $600 | $406 |
| 2013 | $1,370 | $1,006 | $600 | $406 |
Property History
| Date | Event | Price | Change | Sq Ft Price |
|---|---|---|---|---|
| 08/25/2025 08/25/25 | For Sale | $800,000 | -- | $498 / Sq Ft |
Purchase History
| Date | Type | Sale Price | Title Company |
|---|---|---|---|
| Bargain Sale Deed | $509,000 | Tradition Title Agency Inc | |
| Bargain Sale Deed | $509,000 | Tradition Title Agency Inc | |
| Bargain Sale Deed | $290,325 | Attorney | |
| Bargain Sale Deed | $290,325 | Attorney | |
| Foreclosure Deed | $349,729 | Attorney | |
| Foreclosure Deed | $349,729 | Attorney | |
| Deed | $465,000 | -- | |
| Deed | $465,000 | -- | |
| Deed | $350,000 | -- | |
| Deed | $350,000 | -- | |
| Interfamily Deed Transfer | -- | Commonwealth Land Title Ins | |
| Interfamily Deed Transfer | -- | Commonwealth Land Title Ins |
Mortgage History
| Date | Status | Loan Amount | Loan Type |
|---|---|---|---|
| Open | $407,200 | New Conventional | |
| Closed | $407,200 | New Conventional | |
| Previous Owner | $275,000 | New Conventional |
Similar Homes in the area
Source: OneKey® MLS
MLS Number: 903369
APN: 2027-35-214-00-0178-0
- 17 Adair Ct
- 163 Scarcliffe Dr
- 53 Maple St
- 103 Woods Ave
- 5 Pickett Ct
- 108 Ambrose Ave
- 4 Doncaster Rd
- 1037 Chestnut St
- 146 Malverne Ave
- 51 Legion Place
- 52 Legion Place
- 1075 Frances Dr
- 101 Norwood Ave
- 70 Morris Ave
- 722 Palmetto Dr
- 767 Cornwell Ave
- 1031 Jerome Rd
- 13 Parkview Place
- 487 Emerson Place
- 1122 Scott Dr
- 658 Wyngate Dr E
- 14 Wheeler Ave
- 722 N Ascan St
- 58 N Rockaway Ave
- 581 Meacham Ave Unit 2nd Floor
- 109 L St
- 1332 Star Ave
- 152 Charles St Unit Floor 1
- 524 Merrick Rd Unit 2nd Fl
- 49 Carol St Unit 1st & 2nd FL
- 231 Lucille Ave Unit 1
- 276 Meacham Ave
- 118 Lyon Place Unit 2
- 277 Kirkman Ave
- 125 S Cottage St
- 47 Broadway
- 1 Langdon Place
- 1 Wallace Ct
- 5 Freer St
- 95 S Grove St






