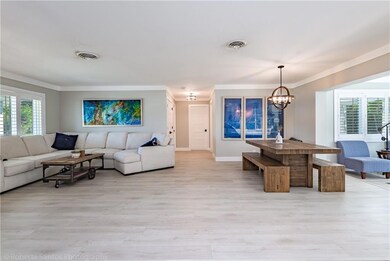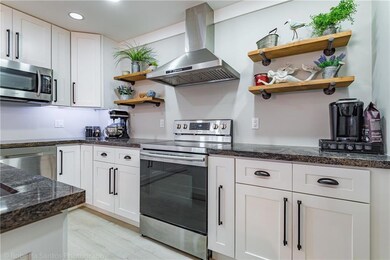
106 SE 10th Ct Deerfield Beach, FL 33441
Fairlawn NeighborhoodHighlights
- Gunite Pool
- Pool View
- Plantation Shutters
- Sun or Florida Room
- Breakfast Area or Nook
- Porch
About This Home
As of May 2023BEAUTIFUL CALIFORNIA BEACH STYLE HOME. TOTALLY REMODELED INCLUDING IMPACT WINDOWS, NEW POOL, TILE ROOF, UPDATED KITCHEN WITH ALL STAINLESSSTEEL NEWER APPLIANCES INCLUDING WASHER & DRYER. CUSTOM MADE CLOSET DOORS. BATHS FULLY REDONE. ELECTRICAL SYSTEM UPDATED. ALL LAMINATE FLOORING. THROUGHOUT THE HOUSE RECENTLY INSTALLED. COVERED POOL PATIO FOR PRIVATE RELAXING. LOCATED IN A VERY QUIET NEIGHBORHOOD ON A LARGE CORNER LOT WITH FENCED BACKYARD. IN THE HEART OF THE NUMBER ONE DESIRED BEACH CITY - DEERFIELD BEACH! LOCATED NEAR SEVERAL BEST RETAURANTS, SHOPPING CENTERS, NIGHT TIME STYLE LIFE, CLUBS, SCHOOLS, GOLFING, SEVERAL PUBLIC PARKS AND POOLS, TENNIS COURTS, FISHING PIER, BOAT RAMPS, VERY EASY ACCESS TO HIGHWAYS, 5 MINTUES TO THE BEACH. SEE SUPPLEMENT REMARKS FOR MORE INFO.
Last Agent to Sell the Property
The Network Real Estate Broker License #3514140 Listed on: 11/30/2021
Last Buyer's Agent
The Network Real Estate Broker License #3514140 Listed on: 11/30/2021
Home Details
Home Type
- Single Family
Est. Annual Taxes
- $4,964
Year Built
- Built in 1963
Lot Details
- 9,929 Sq Ft Lot
- Northeast Facing Home
- Fenced
- Paved or Partially Paved Lot
- Sprinkler System
- Property is zoned RS-5
Parking
- 1 Car Attached Garage
- Driveway
Home Design
- Barrel Roof Shape
Interior Spaces
- 1,571 Sq Ft Home
- 1-Story Property
- Custom Mirrors
- Furnished or left unfurnished upon request
- Plantation Shutters
- Sliding Windows
- Combination Dining and Living Room
- Sun or Florida Room
- Laminate Flooring
- Pool Views
Kitchen
- Breakfast Area or Nook
- Eat-In Kitchen
- Self-Cleaning Oven
- Electric Range
- Microwave
- Ice Maker
- Dishwasher
- Kitchen Island
- Disposal
Bedrooms and Bathrooms
- 3 Main Level Bedrooms
- Split Bedroom Floorplan
- Closet Cabinetry
- 2 Full Bathrooms
Laundry
- Laundry in Garage
- Dryer
- Washer
Home Security
- Impact Glass
- Fire and Smoke Detector
Outdoor Features
- Gunite Pool
- Open Patio
- Porch
Utilities
- Central Heating and Cooling System
- Electric Water Heater
- Cable TV Available
Community Details
- Coral Manor 5Th Add 57 35 Subdivision
Listing and Financial Details
- Assessor Parcel Number 484307280080
Ownership History
Purchase Details
Purchase Details
Home Financials for this Owner
Home Financials are based on the most recent Mortgage that was taken out on this home.Purchase Details
Home Financials for this Owner
Home Financials are based on the most recent Mortgage that was taken out on this home.Purchase Details
Purchase Details
Purchase Details
Home Financials for this Owner
Home Financials are based on the most recent Mortgage that was taken out on this home.Purchase Details
Purchase Details
Home Financials for this Owner
Home Financials are based on the most recent Mortgage that was taken out on this home.Purchase Details
Purchase Details
Home Financials for this Owner
Home Financials are based on the most recent Mortgage that was taken out on this home.Similar Homes in the area
Home Values in the Area
Average Home Value in this Area
Purchase History
| Date | Type | Sale Price | Title Company |
|---|---|---|---|
| Quit Claim Deed | -- | None Listed On Document | |
| Warranty Deed | $575,000 | Hometown Title Services Inc | |
| Warranty Deed | $310,000 | Corporate Title Inc | |
| Interfamily Deed Transfer | -- | None Available | |
| Warranty Deed | $125,000 | First United Title & Escrow | |
| Warranty Deed | $300,000 | None Available | |
| Quit Claim Deed | $10,000 | -- | |
| Warranty Deed | -- | -- | |
| Quit Claim Deed | $100 | -- | |
| Warranty Deed | $87,900 | -- |
Mortgage History
| Date | Status | Loan Amount | Loan Type |
|---|---|---|---|
| Previous Owner | $74,400 | New Conventional | |
| Previous Owner | $161,000 | New Conventional | |
| Previous Owner | $240,000 | Purchase Money Mortgage | |
| Previous Owner | $50,000 | Credit Line Revolving | |
| Previous Owner | $95,500 | Unknown | |
| Previous Owner | $20,000 | Credit Line Revolving | |
| Previous Owner | $73,000 | New Conventional | |
| Previous Owner | $70,300 | No Value Available |
Property History
| Date | Event | Price | Change | Sq Ft Price |
|---|---|---|---|---|
| 05/08/2025 05/08/25 | Price Changed | $838,900 | -1.2% | $534 / Sq Ft |
| 12/10/2024 12/10/24 | Price Changed | $848,900 | 0.0% | $540 / Sq Ft |
| 11/24/2024 11/24/24 | For Sale | $849,000 | +17.5% | $540 / Sq Ft |
| 05/22/2023 05/22/23 | Sold | $722,500 | -6.2% | $460 / Sq Ft |
| 05/13/2023 05/13/23 | Pending | -- | -- | -- |
| 05/01/2023 05/01/23 | For Sale | $770,000 | +33.9% | $490 / Sq Ft |
| 12/27/2021 12/27/21 | Sold | $575,000 | 0.0% | $366 / Sq Ft |
| 11/30/2021 11/30/21 | For Sale | $575,000 | +85.5% | $366 / Sq Ft |
| 06/29/2018 06/29/18 | Sold | $310,000 | +0.3% | $197 / Sq Ft |
| 05/30/2018 05/30/18 | Pending | -- | -- | -- |
| 05/02/2018 05/02/18 | For Sale | $309,000 | -- | $197 / Sq Ft |
Tax History Compared to Growth
Tax History
| Year | Tax Paid | Tax Assessment Tax Assessment Total Assessment is a certain percentage of the fair market value that is determined by local assessors to be the total taxable value of land and additions on the property. | Land | Improvement |
|---|---|---|---|---|
| 2025 | -- | $644,750 | $39,720 | $605,030 |
| 2024 | $10,674 | $644,750 | $39,720 | $605,030 |
| 2023 | $10,674 | $494,020 | $0 | $0 |
| 2022 | $9,504 | $449,110 | $39,720 | $409,390 |
| 2021 | $5,229 | $284,830 | $0 | $0 |
| 2020 | $4,964 | $272,050 | $39,720 | $232,330 |
| 2019 | $4,947 | $269,550 | $39,720 | $229,830 |
| 2018 | $1,776 | $125,100 | $0 | $0 |
| 2017 | $1,748 | $122,530 | $0 | $0 |
| 2016 | $1,843 | $120,010 | $0 | $0 |
| 2015 | $1,884 | $119,180 | $0 | $0 |
| 2014 | $1,897 | $118,240 | $0 | $0 |
| 2013 | -- | $138,290 | $24,820 | $113,470 |
Agents Affiliated with this Home
-
C
Seller's Agent in 2024
Cindy Ann Bourdeau
RE/MAX
(305) 206-0217
22 Total Sales
-

Seller Co-Listing Agent in 2024
Julie Murray
RE/MAX
77 Total Sales
-
M
Seller's Agent in 2023
M. Valeria Urdaneta
Professional Realty Srvcs LLC
(786) 557-2529
2 in this area
32 Total Sales
-

Buyer's Agent in 2023
Nathalie Rousseau
The Keyes Company
(954) 699-8479
1 in this area
271 Total Sales
-
D
Seller's Agent in 2021
Durval Hernandez
The Network Real Estate Broker
(754) 367-2453
1 in this area
1 Total Sale
-

Seller's Agent in 2018
Denise Stewart
Keller Williams Realty Profess
(954) 881-9148
2 in this area
159 Total Sales
Map
Source: BeachesMLS (Greater Fort Lauderdale)
MLS Number: F10309764
APN: 48-43-07-28-0080
- 124 SE 11th St
- 130 SE 10th St
- 959 SE 2nd Ave Unit 117
- 225 SE 10th St Unit 3D
- 205 SE 10th St Unit 7E
- 1301 SE 2nd Terrace
- 245 SE 10th St Unit 4B
- 1313 SE 2nd Ave
- 1123 SE 4th Ave
- 733 SE 1st Way Unit 105
- 733 SE 1st Way Unit 206
- 760 SE 2nd Ave Unit G204
- 760 SE 2nd Ave Unit G206
- 760 SE 2nd Ave Unit H105
- 745 SE 1st Way Unit 97
- 1040 SE 4th Ave Unit 135
- 1040 SE 4th Ave Unit 129
- 1040 SE 4th Ave Unit 229
- 1040 SE 4th Ave Unit 222
- 1040 SE 4th Ave Unit 322






