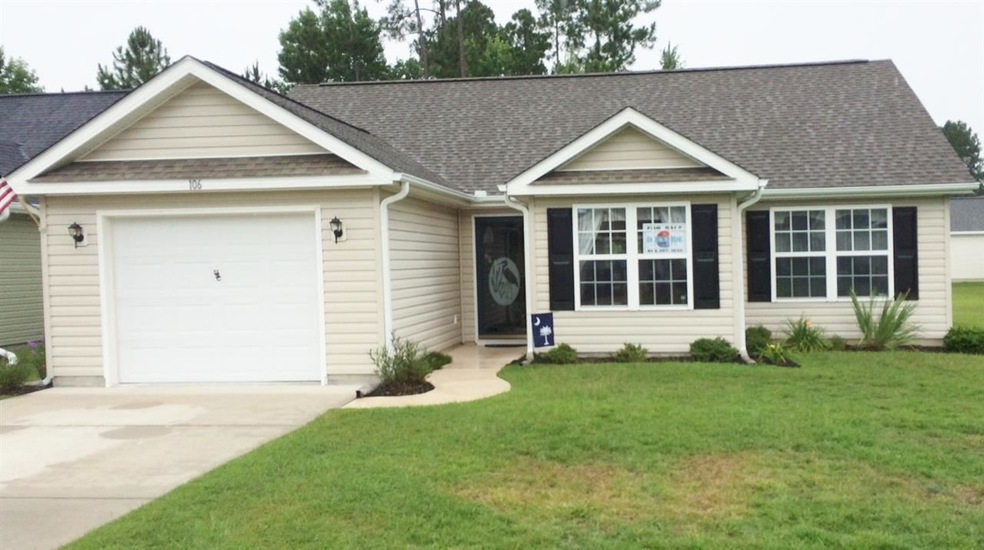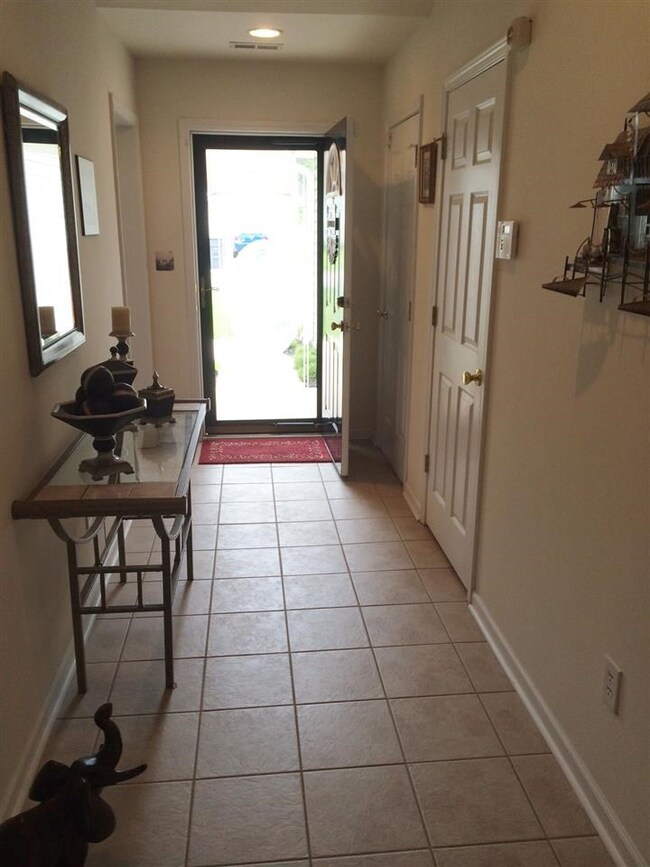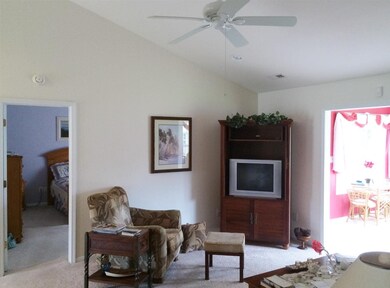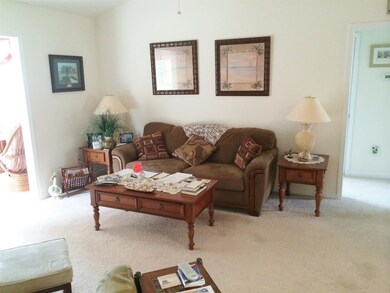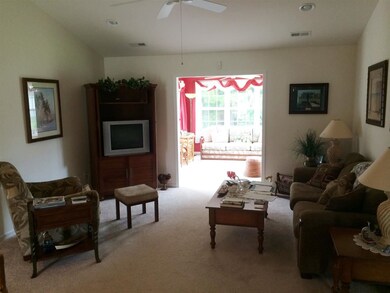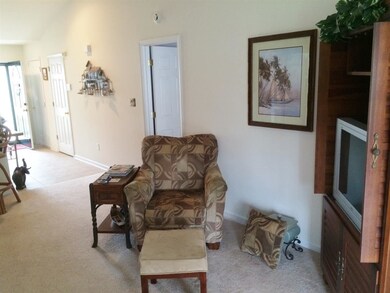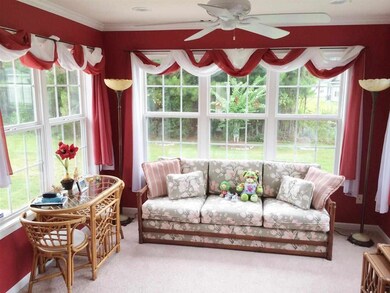
106 Sebring Ln Myrtle Beach, SC 29588
Burgess NeighborhoodHighlights
- On Golf Course
- Gated Community
- Vaulted Ceiling
- St. James Elementary School Rated A
- Clubhouse
- Soaking Tub and Shower Combination in Primary Bathroom
About This Home
As of October 2017A REAL cream PUFF! Shows like a model inside and out. This home will has the wow FACTOR. Home offers a an open and airy floor plan. Highlights are a spacious Carolina Room over looking the rear patio, tiled floors in all wet areas, Foyer and in the formal Dining Room-which features crown molding and chair rail, Elegant Master Suite with a trey ceiling with double layers of crown molding-master bathroom has an oversized whirlpool tub that one will fall in love with, stand up shower and more. 2 nice size guest rooms as a split bedroom plan for privacy. Living Room offers a nice vaulted ceiling leading into Carolina Room. Utility Room to house the washer and dryer that are staying with the house and 2 wire racks for storage. Nicely landscaped yard with an irrigation system. Rear patio with views of the golf course and woods. Newer Air conditioner within the last 2 years. All appliances convey including washer and dryer and refrig.... Come see for yourself-this home has a lot offer and is in MOVE IN READY CONDITION. Just pack your bags. This is the one for you. Call me today for details and direction!
Last Agent to Sell the Property
Realty ONE Group DocksideSouth License #37750 Listed on: 07/11/2014

Home Details
Home Type
- Single Family
Est. Annual Taxes
- $686
Year Built
- Built in 2005
Lot Details
- On Golf Course
- Rectangular Lot
- Property is zoned RE
HOA Fees
- $85 Monthly HOA Fees
Parking
- 1 Car Attached Garage
- Garage Door Opener
Home Design
- Ranch Style House
- Slab Foundation
- Wood Frame Construction
- Vinyl Siding
- Tile
Interior Spaces
- 1,325 Sq Ft Home
- Tray Ceiling
- Vaulted Ceiling
- Ceiling Fan
- Entrance Foyer
- Formal Dining Room
- Carpet
- Pull Down Stairs to Attic
Kitchen
- Breakfast Bar
- Range
- Microwave
- Dishwasher
- Disposal
Bedrooms and Bathrooms
- 3 Bedrooms
- Split Bedroom Floorplan
- Walk-In Closet
- Bathroom on Main Level
- 2 Full Bathrooms
- Single Vanity
- Soaking Tub and Shower Combination in Primary Bathroom
Laundry
- Laundry Room
- Washer and Dryer
Home Security
- Home Security System
- Fire and Smoke Detector
Utilities
- Central Heating and Cooling System
- Underground Utilities
- Water Heater
- Phone Available
- Cable TV Available
Additional Features
- Patio
- Outside City Limits
Community Details
Recreation
- Golf Course Community
- Tennis Courts
- Community Pool
Additional Features
- Clubhouse
- Security
- Gated Community
Ownership History
Purchase Details
Home Financials for this Owner
Home Financials are based on the most recent Mortgage that was taken out on this home.Purchase Details
Home Financials for this Owner
Home Financials are based on the most recent Mortgage that was taken out on this home.Purchase Details
Home Financials for this Owner
Home Financials are based on the most recent Mortgage that was taken out on this home.Purchase Details
Home Financials for this Owner
Home Financials are based on the most recent Mortgage that was taken out on this home.Similar Homes in Myrtle Beach, SC
Home Values in the Area
Average Home Value in this Area
Purchase History
| Date | Type | Sale Price | Title Company |
|---|---|---|---|
| Warranty Deed | $170,000 | -- | |
| Warranty Deed | $138,000 | -- | |
| Deed | $139,900 | -- | |
| Warranty Deed | $117,600 | -- |
Mortgage History
| Date | Status | Loan Amount | Loan Type |
|---|---|---|---|
| Open | $167,250 | New Conventional | |
| Closed | $136,000 | New Conventional | |
| Previous Owner | $131,100 | Future Advance Clause Open End Mortgage | |
| Previous Owner | $100,000 | Fannie Mae Freddie Mac | |
| Previous Owner | $92,205 | Unknown |
Property History
| Date | Event | Price | Change | Sq Ft Price |
|---|---|---|---|---|
| 10/27/2017 10/27/17 | Sold | $170,000 | -2.9% | $117 / Sq Ft |
| 07/20/2017 07/20/17 | For Sale | $175,000 | +26.8% | $121 / Sq Ft |
| 03/25/2015 03/25/15 | Sold | $138,000 | -11.0% | $104 / Sq Ft |
| 02/16/2015 02/16/15 | Pending | -- | -- | -- |
| 07/11/2014 07/11/14 | For Sale | $154,999 | -- | $117 / Sq Ft |
Tax History Compared to Growth
Tax History
| Year | Tax Paid | Tax Assessment Tax Assessment Total Assessment is a certain percentage of the fair market value that is determined by local assessors to be the total taxable value of land and additions on the property. | Land | Improvement |
|---|---|---|---|---|
| 2024 | $686 | $7,380 | $1,280 | $6,100 |
| 2023 | $686 | $7,380 | $1,280 | $6,100 |
| 2021 | $598 | $7,380 | $1,280 | $6,100 |
| 2020 | $512 | $7,380 | $1,280 | $6,100 |
| 2019 | $2,315 | $7,380 | $1,280 | $6,100 |
| 2018 | $2,182 | $6,702 | $1,562 | $5,140 |
| 2017 | $0 | $5,291 | $1,203 | $4,088 |
| 2016 | -- | $5,291 | $1,203 | $4,088 |
| 2015 | $1,733 | $5,291 | $1,203 | $4,088 |
| 2014 | $1,675 | $7,937 | $1,805 | $6,132 |
Agents Affiliated with this Home
-

Seller's Agent in 2017
The Brandi Minchillo Team
RE/MAX
(914) 227-7564
23 in this area
287 Total Sales
-

Buyer's Agent in 2017
Eric Dorr
Realty ONE Group DocksideSouth
(843) 267-5513
20 in this area
44 Total Sales
-

Seller's Agent in 2015
Mark Bartholomey
Realty ONE Group DocksideSouth
(843) 997-7277
31 in this area
63 Total Sales
-
W
Buyer's Agent in 2015
Wendy Batten
Wave Beach Realty, LLC
(843) 902-2582
2 in this area
18 Total Sales
Map
Source: Coastal Carolinas Association of REALTORS®
MLS Number: 1413240
APN: 45012030085
- 6710 Wisteria Dr
- 131 Stride Ct
- 127 Stride Ct
- 135 Stride Ct
- 535 Slaty Dr
- 145 Stride Ct
- 157 Stride Ct
- 206 Sebring Ln
- 201 Dagger Ct
- 197 Dagger Ct
- 6634 Cinnamon Fern Ln
- 137 Stride Ct
- 161 Stride Ct
- 153 Stride Ct
- 149 Stride Ct
- 141 Stride Ct
- 643 Fair Feather Ct
- 639 Fair Feather Ct
- 615 Fair Feather Ct
- 601 Fair Feather Ct
