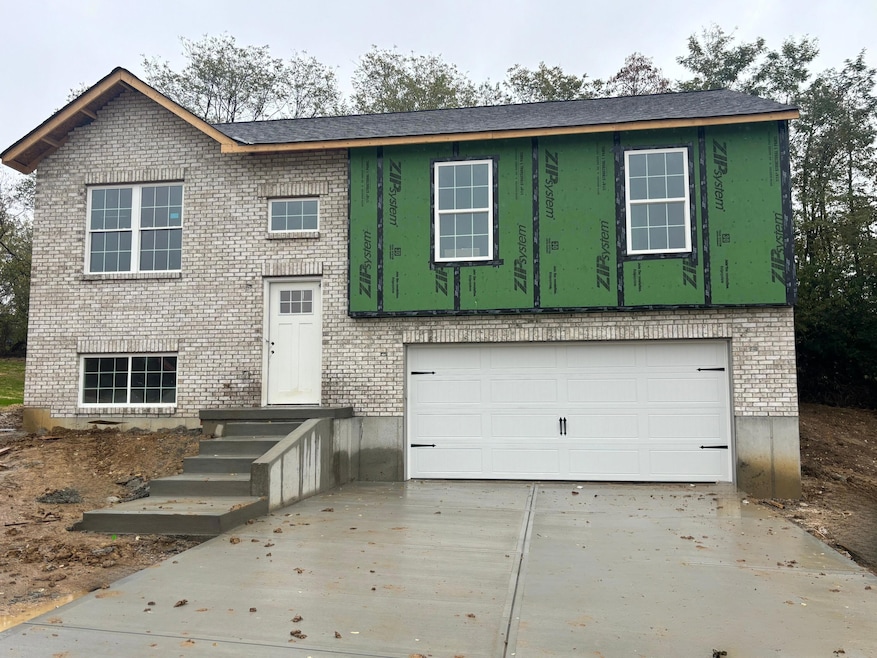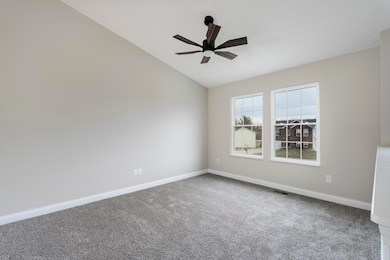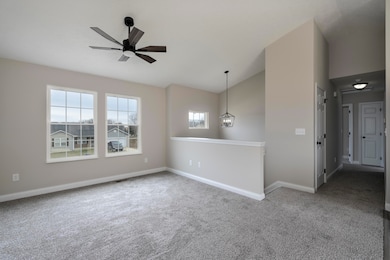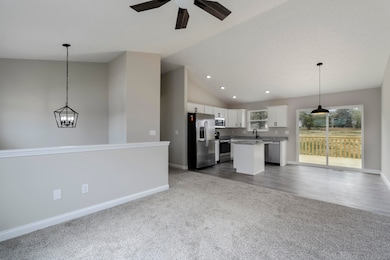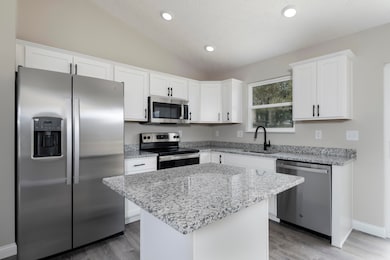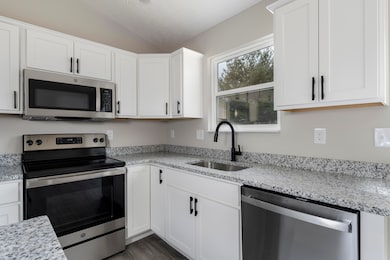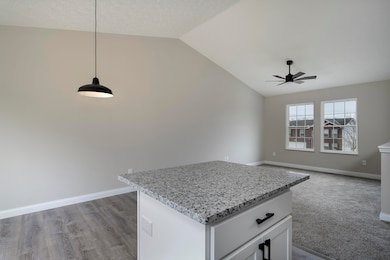106 Sheffield Dr Dry Ridge, KY 41035
Estimated payment $1,857/month
Highlights
- New Construction
- Deck
- Cathedral Ceiling
- Open Floorplan
- Traditional Architecture
- Granite Countertops
About This Home
Welcome home to this BRAND NEW HOUSE! EARP Enterprises, LLC built just what you are looking for. An extremely well constructed bi-level in Summerfield. This gorgeous house offers 5 bedrooms, 3 FULL bathrooms, an eat-In kitchen with stainless steel appliances, and large living room with cathedral ceiling. Oversized 2 car garage and lots of storage. It will be ready for you to move in SOON and make it a home! Located Minutes Off I-75 in Dry Ridge. ZERO down with USDA 100 percent financing is on option.
Listing Agent
Keller Williams Realty Services License #204109 Listed on: 10/30/2025

Home Details
Home Type
- Single Family
Year Built
- Built in 2025 | New Construction
Lot Details
- Lot Dimensions are 84 x 142
- Cleared Lot
Parking
- 2 Car Attached Garage
- Front Facing Garage
- Driveway
- Off-Street Parking
Home Design
- Traditional Architecture
- Bi-Level Home
- Brick Exterior Construction
- Poured Concrete
- Shingle Roof
- Vinyl Siding
Interior Spaces
- Open Floorplan
- Cathedral Ceiling
- Ceiling Fan
- Vinyl Clad Windows
- Insulated Windows
- Panel Doors
- Entrance Foyer
- Family Room
- Living Room
Kitchen
- Eat-In Kitchen
- Electric Oven
- Electric Range
- Microwave
- Dishwasher
- Granite Countertops
- Disposal
Flooring
- Carpet
- Laminate
- Concrete
Bedrooms and Bathrooms
- 5 Bedrooms
- En-Suite Bathroom
- 3 Full Bathrooms
- Double Vanity
- Bathtub with Shower
Laundry
- Laundry Room
- Laundry on lower level
- Washer and Electric Dryer Hookup
Outdoor Features
- Deck
Schools
- Sherman Elementary School
- Grant County Middle School
- Grant County High School
Utilities
- Forced Air Heating and Cooling System
- Cable TV Available
Community Details
- No Home Owners Association
Map
Home Values in the Area
Average Home Value in this Area
Property History
| Date | Event | Price | List to Sale | Price per Sq Ft |
|---|---|---|---|---|
| 10/30/2025 10/30/25 | For Sale | $298,000 | -- | -- |
Source: Northern Kentucky Multiple Listing Service
MLS Number: 637619
- 100 Ashley Dr
- 128 Ashley Dr
- 3605-1 Dixie Hwy
- 1050 Bannister Pike
- 605 Lemon Northcutt Rd
- 3800 Dixie Hwy
- 2110&2120 Lemon Northcutt Rd
- 3 Cason Ln
- 100 Cason Ln
- 7 Cason Ln
- 10 Cason Ln
- 8 Cason Ln
- 9 Cason Ln
- 6 Cason Ln
- 1775 Dry Ridge Mount Zion Rd
- Lot 31 Saddlebrook Ln
- Lot 32 Saddlebrook Ln
- Lot 29 Saddlebrook Ln
- Lot 30 Saddlebrook Ln
- 140 Saddlebrook Ln
- 120 Harlan St
- 220-290 Mar Kim Dr
- 85 High St
- 1 Old Beaver Rd Unit A
- 444 Lost Creek Dr
- 226 Veneto Dr
- 617 Radnor Ln
- 1997 Walton Nicholson Rd
- 225 Overland Ridge
- 1215 Brookstone Dr
- 1082 Bold Forbes Ct
- 11035 Woodmont Way
- 10702 Brentridge Cir
- 2050 Boxer Ln
- 10449 Travis St
- 10654 Sinclair Dr
- 1073 Ivoryhill Dr
- 10319 Fredricksburg Rd
- 10408 Lynchburg Dr
- 6517 Indian River Rd
