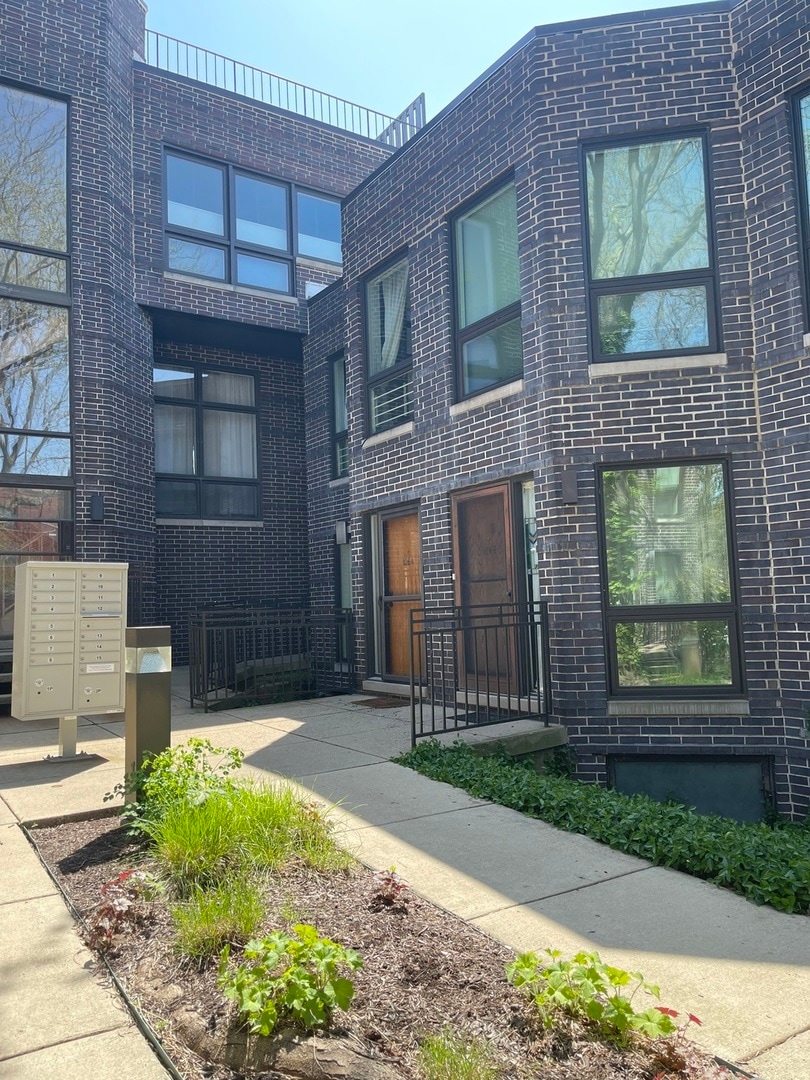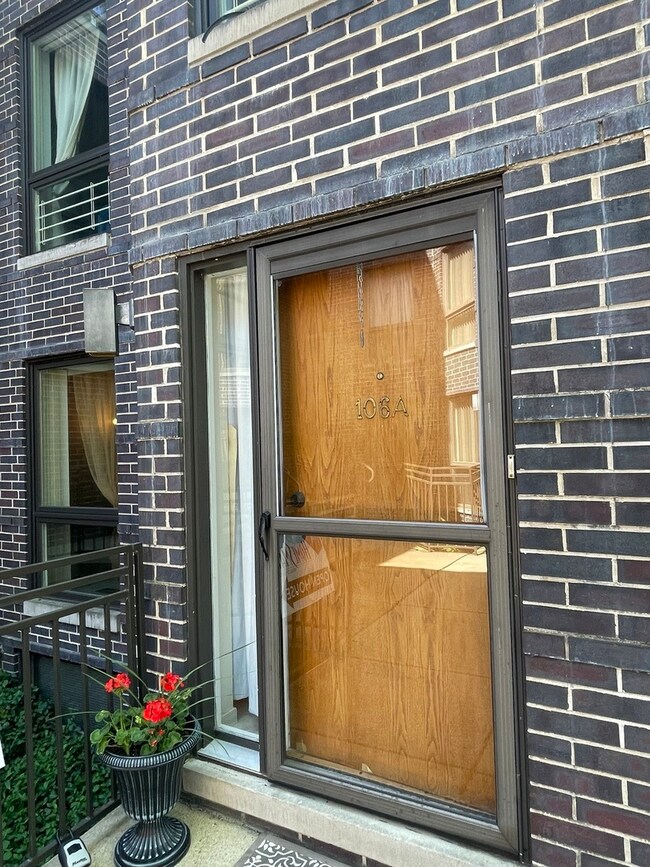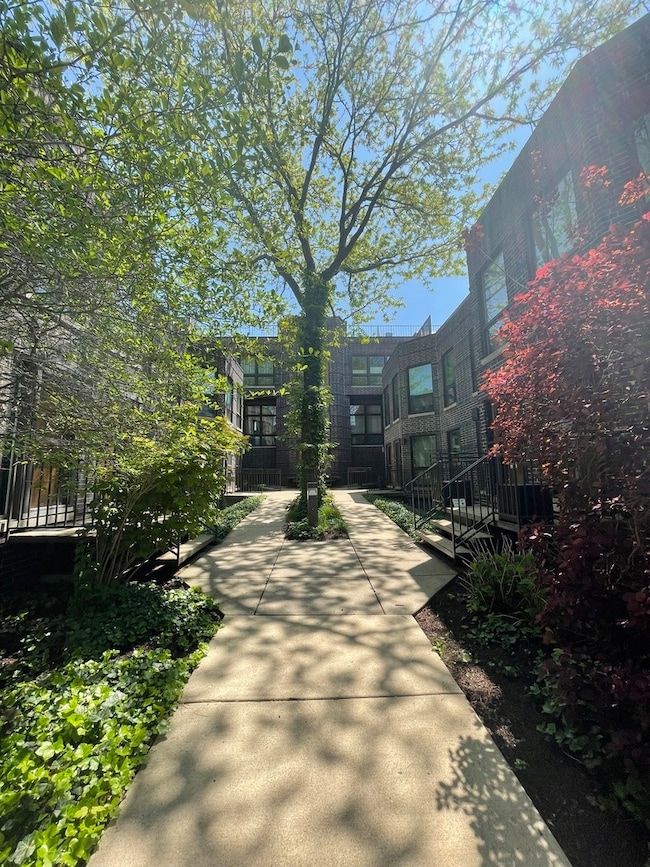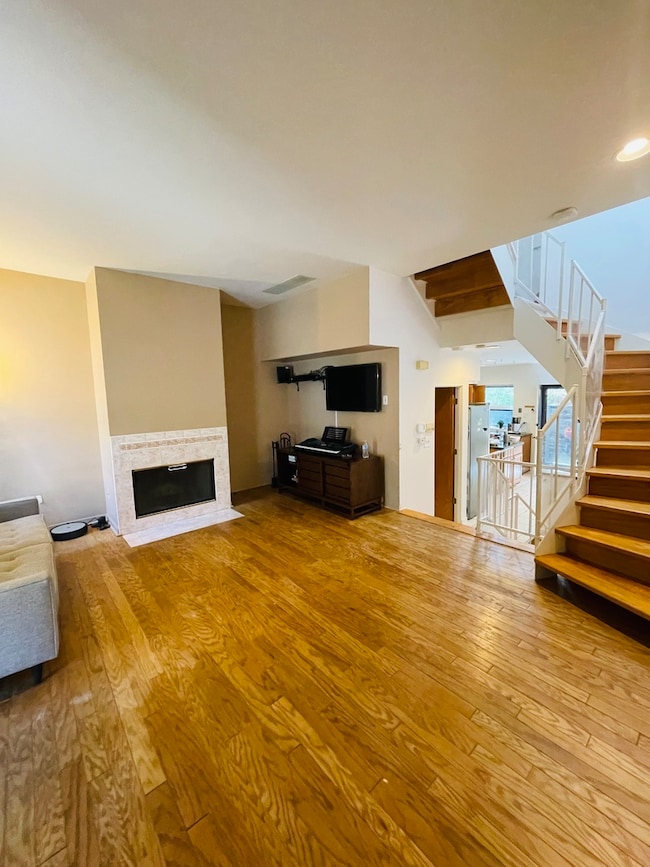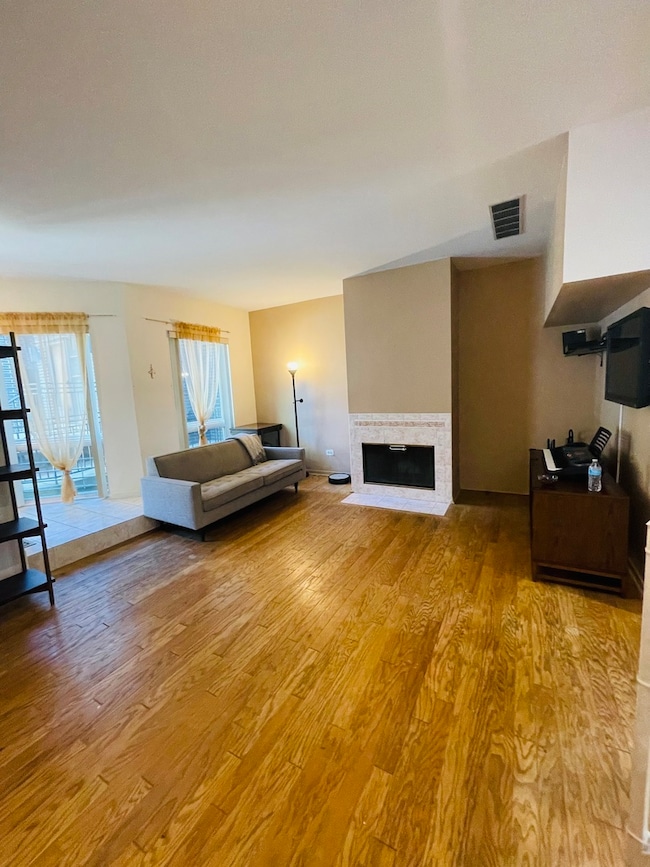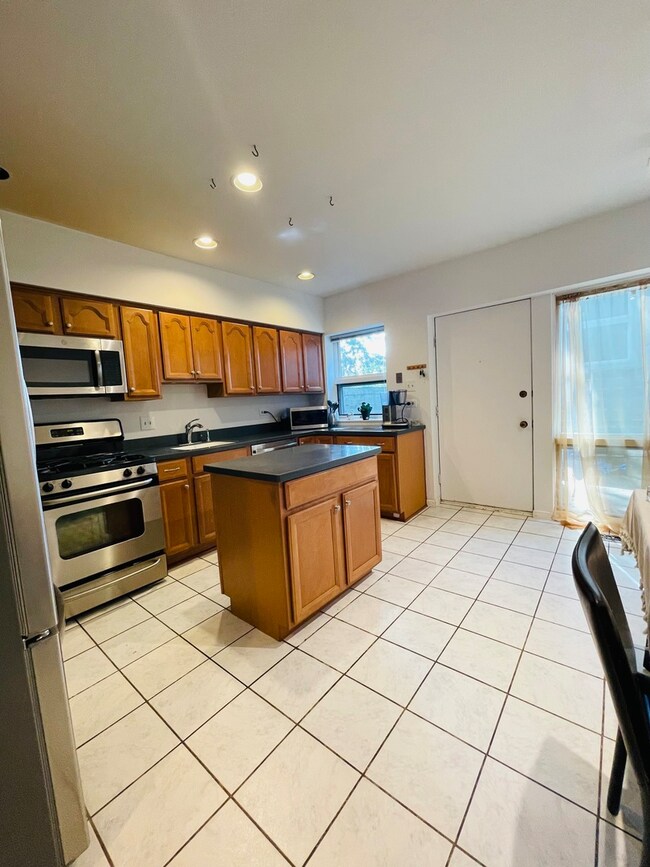
106 South Blvd Unit A Evanston, IL 60202
Southeast Evanston NeighborhoodHighlights
- Open Floorplan
- Vaulted Ceiling
- Granite Countertops
- Lincoln Elementary School Rated A
- Wood Flooring
- 3-minute walk to South Boulevard Beach
About This Home
As of June 2023Walk to the lake! Spacious 3-story, 2 bedroom, 2.5 bath townhome with an open concept, modern floorplan~Relax in the airy spaciousness with high ceilings, a stairway skylight and East and West facing windows allowing the light to flow throughout. Only 1 block to Lake Michigan & walking paths along the lake, near parks, grocery stores, restaurants, Metra, CTA and the Northwestern Intercampus shuttle (between Evanston and downtown Chicago.) First floor boasts a spacious living room with a wood-burning fireplace, a half bath and an eat-in kitchen with a chefs island. Directly, off the kitchen is a private, fenced in patio to enjoy the Lake breezes. The 2nd floor has two bedrooms, each with their own private full bath. The lower level has a family room, office area, laundry room and an additional ample storage room. A covered parking space is included. Well maintained and healthy reserves. Investor friendly. Pet friendly.
Last Agent to Sell the Property
HomeSmart Realty Group License #475176418 Listed on: 05/21/2023

Last Buyer's Agent
@properties Christie's International Real Estate License #475154240

Townhouse Details
Home Type
- Townhome
Est. Annual Taxes
- $6,919
Year Built
- Built in 1987
HOA Fees
- $311 Monthly HOA Fees
Home Design
- Brick Exterior Construction
- Slab Foundation
Interior Spaces
- 3-Story Property
- Open Floorplan
- Vaulted Ceiling
- Skylights
- Wood Burning Fireplace
- Fireplace With Gas Starter
- Family Room Downstairs
- Living Room with Fireplace
- Dining Room
- Home Office
- Storage Room
Kitchen
- Range
- Dishwasher
- Granite Countertops
Flooring
- Wood
- Partially Carpeted
- Ceramic Tile
Bedrooms and Bathrooms
- 2 Bedrooms
- 2 Potential Bedrooms
Laundry
- Laundry Room
- Dryer
- Washer
Parking
- 1 Parking Space
- Alley Access
- Uncovered Parking
- Off Alley Parking
- Parking Included in Price
- Assigned Parking
Accessible Home Design
- Accessibility Features
- Entry Slope Less Than 1 Foot
Schools
- Lincoln Elementary School
- Nichols Middle School
- Evanston Twp High School
Utilities
- Central Air
- Heating System Uses Natural Gas
- Lake Michigan Water
Community Details
Overview
- Association fees include water, insurance, lawn care, scavenger, snow removal
- 13 Units
- Floria Sulejmanovska Association, Phone Number (773) 313-0025
- Property managed by Rosen Management
Pet Policy
- Dogs and Cats Allowed
Ownership History
Purchase Details
Home Financials for this Owner
Home Financials are based on the most recent Mortgage that was taken out on this home.Purchase Details
Home Financials for this Owner
Home Financials are based on the most recent Mortgage that was taken out on this home.Purchase Details
Home Financials for this Owner
Home Financials are based on the most recent Mortgage that was taken out on this home.Purchase Details
Purchase Details
Home Financials for this Owner
Home Financials are based on the most recent Mortgage that was taken out on this home.Purchase Details
Home Financials for this Owner
Home Financials are based on the most recent Mortgage that was taken out on this home.Similar Homes in the area
Home Values in the Area
Average Home Value in this Area
Purchase History
| Date | Type | Sale Price | Title Company |
|---|---|---|---|
| Warranty Deed | $385,000 | None Listed On Document | |
| Warranty Deed | $298,000 | North American Title | |
| Warranty Deed | $280,000 | None Available | |
| Interfamily Deed Transfer | -- | None Available | |
| Warranty Deed | $340,000 | Chicago Title Insurance Comp | |
| Warranty Deed | $234,000 | Chicago Title Insurance Co |
Mortgage History
| Date | Status | Loan Amount | Loan Type |
|---|---|---|---|
| Open | $308,000 | New Conventional | |
| Previous Owner | $268,200 | New Conventional | |
| Previous Owner | $254,900 | Unknown | |
| Previous Owner | $254,000 | Unknown | |
| Previous Owner | $272,000 | Unknown | |
| Previous Owner | $170,100 | Balloon | |
| Previous Owner | $215,000 | Unknown | |
| Previous Owner | $187,000 | No Value Available | |
| Closed | $33,950 | No Value Available |
Property History
| Date | Event | Price | Change | Sq Ft Price |
|---|---|---|---|---|
| 06/28/2023 06/28/23 | Sold | $385,000 | -3.7% | -- |
| 05/29/2023 05/29/23 | Pending | -- | -- | -- |
| 05/21/2023 05/21/23 | For Sale | $399,900 | +42.8% | -- |
| 01/18/2013 01/18/13 | Sold | $280,000 | -3.1% | -- |
| 11/22/2012 11/22/12 | Pending | -- | -- | -- |
| 10/11/2012 10/11/12 | Price Changed | $289,000 | -6.5% | -- |
| 07/06/2012 07/06/12 | For Sale | $309,000 | -- | -- |
Tax History Compared to Growth
Tax History
| Year | Tax Paid | Tax Assessment Tax Assessment Total Assessment is a certain percentage of the fair market value that is determined by local assessors to be the total taxable value of land and additions on the property. | Land | Improvement |
|---|---|---|---|---|
| 2024 | $9,502 | $38,842 | $4,605 | $34,237 |
| 2023 | $9,093 | $42,564 | $4,605 | $37,959 |
| 2022 | $9,093 | $42,564 | $4,605 | $37,959 |
| 2021 | $6,919 | $26,072 | $2,456 | $23,616 |
| 2020 | $6,827 | $26,072 | $2,456 | $23,616 |
| 2019 | $6,625 | $28,274 | $2,456 | $25,818 |
| 2018 | $7,057 | $25,759 | $2,072 | $23,687 |
| 2017 | $6,433 | $27,485 | $2,072 | $25,413 |
| 2016 | $6,324 | $27,485 | $2,072 | $25,413 |
| 2015 | $7,742 | $31,499 | $1,726 | $29,773 |
| 2014 | $7,683 | $31,499 | $1,726 | $29,773 |
| 2013 | $7,491 | $31,499 | $1,726 | $29,773 |
Agents Affiliated with this Home
-

Seller's Agent in 2023
Donna Ward
HomeSmart Realty Group
(815) 263-5723
1 in this area
26 Total Sales
-

Buyer's Agent in 2023
Valerie Kahan
@ Properties
(773) 616-8277
7 in this area
51 Total Sales
-
J
Seller's Agent in 2013
John Wahlund
Lakefront Group Realty Assoc.
-

Buyer's Agent in 2013
Jeraldine Schmidt
Coldwell Banker Realty
(847) 476-9346
5 Total Sales
Map
Source: Midwest Real Estate Data (MRED)
MLS Number: 11777526
APN: 11-19-423-008-1009
- 530 Michigan Ave Unit 3E
- 602 Sheridan Rd Unit 3E
- 630 Michigan Ave
- 739 Forest Ave
- 90 Kedzie St
- 815A Forest Ave Unit 1
- 819 Forest Ave Unit 2W
- 827 Forest Ave Unit 2E
- 626 Oakton St Unit 3
- 7639 N Greenview Ave Unit 1E
- 7633 N Greenview Ave Unit 3W
- 840 Forest Ave Unit C
- 7612 N Rogers Ave Unit G
- 643 Custer Ave
- 817 Hinman Ave Unit 4W
- 714 Seward St
- 913 Michigan Ave Unit 3
- 918 Michigan Ave Unit 3
- 7555 N Rogers Ave
- 7631 N Eastlake Terrace Unit 2C
