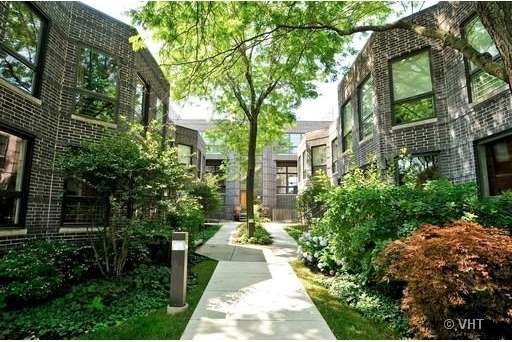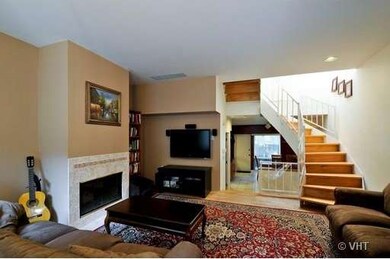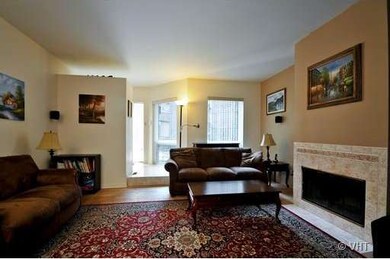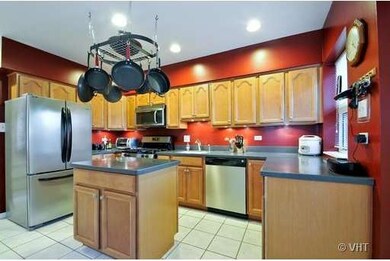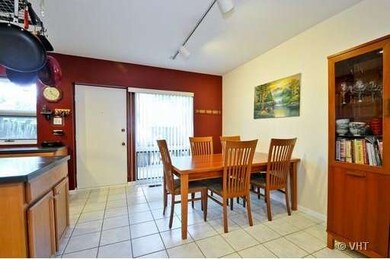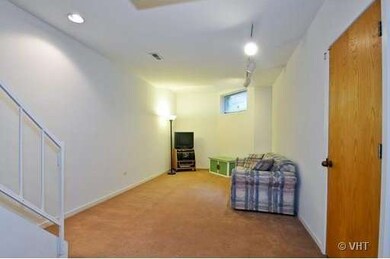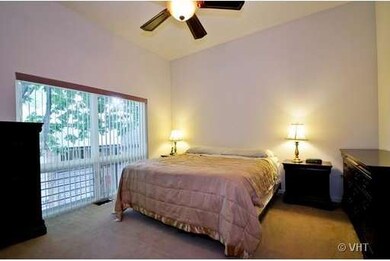
106 South Blvd Unit A Evanston, IL 60202
Southeast Evanston NeighborhoodHighlights
- Vaulted Ceiling
- Wood Flooring
- Skylights
- Lincoln Elementary School Rated A
- Home Office
- 3-minute walk to South Boulevard Beach
About This Home
As of June 2023Across from beach/parks. 2Bed/3.5ba 3level xwide twnhome quiet setting. Entire home move in cond newer+upgrd ktchn,wndows, wshr/dryer; furnce, htwtr, paint&roof. Gracious SF feel flrpln; huge wndows, light, wide staircses,lrge rms, 2 ensuites, wooded priv patio, prtcted carport. Bsmnt fam rm, office, full bath/lndry and storge. Grt mngt, finances. Newer tuck point and roof Walk to Metra, El,retail restrnts.
Last Agent to Sell the Property
John Wahlund
Lakefront Group Realty Assoc. Listed on: 07/06/2012
Property Details
Home Type
- Condominium
Est. Annual Taxes
- $9,502
Year Built
- 1987
HOA Fees
- $292 per month
Home Design
- Brick Exterior Construction
- Slab Foundation
- Rubber Roof
Interior Spaces
- Primary Bathroom is a Full Bathroom
- Vaulted Ceiling
- Skylights
- Wood Burning Fireplace
- Fireplace With Gas Starter
- Home Office
- Storage Room
- Wood Flooring
Kitchen
- Oven or Range
- <<microwave>>
- Dishwasher
- Disposal
Laundry
- Dryer
- Washer
Finished Basement
- Basement Fills Entire Space Under The House
- Finished Basement Bathroom
Parking
- Parking Available
- Off Alley Parking
- Parking Included in Price
- Assigned Parking
Utilities
- Central Air
- Heating System Uses Gas
- Lake Michigan Water
- Cable TV Available
Additional Features
- Patio
- East or West Exposure
- Property is near a bus stop
Community Details
- Pets Allowed
Ownership History
Purchase Details
Home Financials for this Owner
Home Financials are based on the most recent Mortgage that was taken out on this home.Purchase Details
Home Financials for this Owner
Home Financials are based on the most recent Mortgage that was taken out on this home.Purchase Details
Home Financials for this Owner
Home Financials are based on the most recent Mortgage that was taken out on this home.Purchase Details
Purchase Details
Home Financials for this Owner
Home Financials are based on the most recent Mortgage that was taken out on this home.Purchase Details
Home Financials for this Owner
Home Financials are based on the most recent Mortgage that was taken out on this home.Similar Homes in the area
Home Values in the Area
Average Home Value in this Area
Purchase History
| Date | Type | Sale Price | Title Company |
|---|---|---|---|
| Warranty Deed | $385,000 | None Listed On Document | |
| Warranty Deed | $298,000 | North American Title | |
| Warranty Deed | $280,000 | None Available | |
| Interfamily Deed Transfer | -- | None Available | |
| Warranty Deed | $340,000 | Chicago Title Insurance Comp | |
| Warranty Deed | $234,000 | Chicago Title Insurance Co |
Mortgage History
| Date | Status | Loan Amount | Loan Type |
|---|---|---|---|
| Open | $308,000 | New Conventional | |
| Previous Owner | $268,200 | New Conventional | |
| Previous Owner | $254,900 | Unknown | |
| Previous Owner | $254,000 | Unknown | |
| Previous Owner | $272,000 | Unknown | |
| Previous Owner | $170,100 | Balloon | |
| Previous Owner | $215,000 | Unknown | |
| Previous Owner | $187,000 | No Value Available | |
| Closed | $33,950 | No Value Available |
Property History
| Date | Event | Price | Change | Sq Ft Price |
|---|---|---|---|---|
| 06/28/2023 06/28/23 | Sold | $385,000 | -3.7% | -- |
| 05/29/2023 05/29/23 | Pending | -- | -- | -- |
| 05/21/2023 05/21/23 | For Sale | $399,900 | +42.8% | -- |
| 01/18/2013 01/18/13 | Sold | $280,000 | -3.1% | -- |
| 11/22/2012 11/22/12 | Pending | -- | -- | -- |
| 10/11/2012 10/11/12 | Price Changed | $289,000 | -6.5% | -- |
| 07/06/2012 07/06/12 | For Sale | $309,000 | -- | -- |
Tax History Compared to Growth
Tax History
| Year | Tax Paid | Tax Assessment Tax Assessment Total Assessment is a certain percentage of the fair market value that is determined by local assessors to be the total taxable value of land and additions on the property. | Land | Improvement |
|---|---|---|---|---|
| 2024 | $9,502 | $38,842 | $4,605 | $34,237 |
| 2023 | $9,093 | $42,564 | $4,605 | $37,959 |
| 2022 | $9,093 | $42,564 | $4,605 | $37,959 |
| 2021 | $6,919 | $26,072 | $2,456 | $23,616 |
| 2020 | $6,827 | $26,072 | $2,456 | $23,616 |
| 2019 | $6,625 | $28,274 | $2,456 | $25,818 |
| 2018 | $7,057 | $25,759 | $2,072 | $23,687 |
| 2017 | $6,433 | $27,485 | $2,072 | $25,413 |
| 2016 | $6,324 | $27,485 | $2,072 | $25,413 |
| 2015 | $7,742 | $31,499 | $1,726 | $29,773 |
| 2014 | $7,683 | $31,499 | $1,726 | $29,773 |
| 2013 | $7,491 | $31,499 | $1,726 | $29,773 |
Agents Affiliated with this Home
-
Donna Ward

Seller's Agent in 2023
Donna Ward
HomeSmart Realty Group
(815) 263-5723
1 in this area
26 Total Sales
-
Valerie Kahan

Buyer's Agent in 2023
Valerie Kahan
@ Properties
(773) 616-8277
7 in this area
49 Total Sales
-
J
Seller's Agent in 2013
John Wahlund
Lakefront Group Realty Assoc.
-
Jeraldine Schmidt

Buyer's Agent in 2013
Jeraldine Schmidt
Coldwell Banker Realty
(847) 476-9346
5 Total Sales
Map
Source: Midwest Real Estate Data (MRED)
MLS Number: MRD08109366
APN: 11-19-423-008-1009
- 530 Michigan Ave Unit 3E
- 602 Sheridan Rd Unit 3E
- 630 Michigan Ave
- 739 Forest Ave
- 90 Kedzie St
- 7724 N Paulina St Unit 2N
- 815A Forest Ave Unit 1
- 819 Forest Ave Unit 2W
- 830 Michigan Ave Unit E3
- 612 South Blvd Unit C
- 827 Forest Ave Unit 2E
- 827 Forest Ave Unit 3E
- 626 Oakton St Unit 3
- 7639 N Greenview Ave Unit 1E
- 7633 N Greenview Ave Unit 3W
- 840 Forest Ave Unit C
- 7612 N Rogers Ave Unit G
- 643 Custer Ave
- 817 Hinman Ave Unit 4W
- 901 Forest Ave Unit 1E
