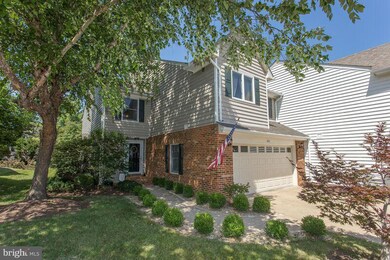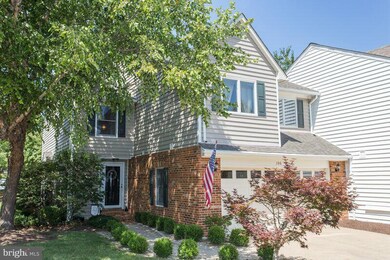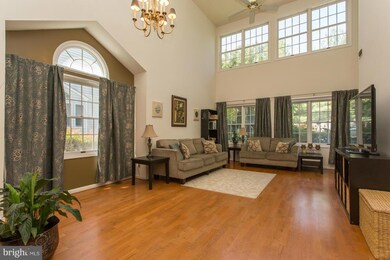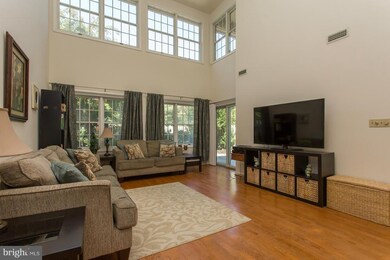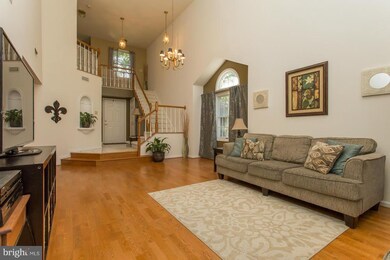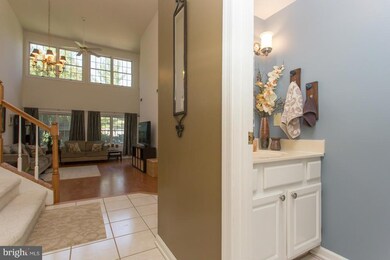
106 Southampton Ct Stafford, VA 22554
Embrey Mill NeighborhoodHighlights
- Contemporary Architecture
- 1 Fireplace
- Community Pool
- Rodney E. Thompson Middle School Rated A-
- Upgraded Countertops
- Jogging Path
About This Home
As of March 2020Beautiful two level living in wonderful Park Ridge community. Updated kitchen with Granit counter. SS appliances. Huge paved patio for outdoor entertaining with minimal maintenance. Great location walking distance to schools, library, pool and shopping. Walking/jogging paths, ball fields and tot lots.
Last Agent to Sell the Property
Patricia Herman
Coldwell Banker Elite Listed on: 08/16/2015

Townhouse Details
Home Type
- Townhome
Est. Annual Taxes
- $2,626
Year Built
- Built in 1989
Lot Details
- 4,574 Sq Ft Lot
HOA Fees
- $139 Monthly HOA Fees
Parking
- 2 Car Attached Garage
Home Design
- Contemporary Architecture
- Vinyl Siding
Interior Spaces
- Property has 2 Levels
- Ceiling Fan
- 1 Fireplace
- Living Room
- Dining Room
Kitchen
- Electric Oven or Range
- Dishwasher
- Upgraded Countertops
- Disposal
Bedrooms and Bathrooms
- 3 Bedrooms
- En-Suite Primary Bedroom
- En-Suite Bathroom
- 2.5 Bathrooms
Schools
- Parkridge Elementary School
- North Stafford High School
Utilities
- Forced Air Heating and Cooling System
- Heat Pump System
- Natural Gas Water Heater
Listing and Financial Details
- Tax Lot 4
- Assessor Parcel Number 20-S-1- -4
Community Details
Overview
- Association fees include common area maintenance, lawn care front, lawn care side, pool(s), trash
- Park Ridge Subdivision
Recreation
- Community Playground
- Community Pool
- Jogging Path
Ownership History
Purchase Details
Purchase Details
Home Financials for this Owner
Home Financials are based on the most recent Mortgage that was taken out on this home.Purchase Details
Home Financials for this Owner
Home Financials are based on the most recent Mortgage that was taken out on this home.Purchase Details
Home Financials for this Owner
Home Financials are based on the most recent Mortgage that was taken out on this home.Purchase Details
Home Financials for this Owner
Home Financials are based on the most recent Mortgage that was taken out on this home.Purchase Details
Purchase Details
Similar Homes in Stafford, VA
Home Values in the Area
Average Home Value in this Area
Purchase History
| Date | Type | Sale Price | Title Company |
|---|---|---|---|
| Interfamily Deed Transfer | -- | None Available | |
| Warranty Deed | $311,000 | Attorney | |
| Warranty Deed | $285,000 | None Available | |
| Warranty Deed | $245,000 | -- | |
| Warranty Deed | $325,000 | -- | |
| Deed | $315,119 | -- | |
| Deed | $371,700 | -- |
Mortgage History
| Date | Status | Loan Amount | Loan Type |
|---|---|---|---|
| Open | $313,405 | Stand Alone Refi Refinance Of Original Loan | |
| Closed | $318,153 | VA | |
| Previous Owner | $289,987 | New Conventional | |
| Previous Owner | $249,500 | VA | |
| Previous Owner | $253,085 | VA | |
| Previous Owner | $260,000 | New Conventional |
Property History
| Date | Event | Price | Change | Sq Ft Price |
|---|---|---|---|---|
| 03/13/2020 03/13/20 | Sold | $311,000 | +0.3% | $154 / Sq Ft |
| 02/14/2020 02/14/20 | Pending | -- | -- | -- |
| 02/12/2020 02/12/20 | For Sale | $310,000 | +8.8% | $153 / Sq Ft |
| 10/16/2015 10/16/15 | Sold | $285,000 | -1.4% | $141 / Sq Ft |
| 08/30/2015 08/30/15 | Pending | -- | -- | -- |
| 08/25/2015 08/25/15 | Price Changed | $289,000 | -3.7% | $143 / Sq Ft |
| 08/16/2015 08/16/15 | For Sale | $300,000 | +22.4% | $148 / Sq Ft |
| 10/17/2013 10/17/13 | Sold | $245,000 | -1.6% | $121 / Sq Ft |
| 09/21/2013 09/21/13 | Pending | -- | -- | -- |
| 09/10/2013 09/10/13 | Price Changed | $249,000 | -0.4% | $123 / Sq Ft |
| 09/10/2013 09/10/13 | For Sale | $249,900 | 0.0% | $124 / Sq Ft |
| 04/22/2013 04/22/13 | Pending | -- | -- | -- |
| 04/16/2013 04/16/13 | For Sale | $249,900 | -- | $124 / Sq Ft |
Tax History Compared to Growth
Tax History
| Year | Tax Paid | Tax Assessment Tax Assessment Total Assessment is a certain percentage of the fair market value that is determined by local assessors to be the total taxable value of land and additions on the property. | Land | Improvement |
|---|---|---|---|---|
| 2024 | $3,362 | $370,800 | $120,000 | $250,800 |
| 2023 | $2,832 | $299,700 | $95,000 | $204,700 |
| 2022 | $2,547 | $299,700 | $95,000 | $204,700 |
| 2021 | $2,699 | $278,200 | $70,000 | $208,200 |
| 2020 | $2,699 | $278,200 | $70,000 | $208,200 |
| 2019 | $2,552 | $252,700 | $75,000 | $177,700 |
| 2018 | $2,502 | $252,700 | $75,000 | $177,700 |
| 2017 | $2,370 | $239,400 | $65,000 | $174,400 |
| 2016 | $2,370 | $239,400 | $65,000 | $174,400 |
| 2015 | -- | $257,700 | $65,000 | $192,700 |
| 2014 | -- | $257,700 | $65,000 | $192,700 |
Agents Affiliated with this Home
-

Seller's Agent in 2020
Kelli Williams
Century 21 New Millennium
(540) 645-0364
5 in this area
135 Total Sales
-

Buyer's Agent in 2020
Melissa Longton
BHHS PenFed (actual)
(540) 623-3003
6 in this area
96 Total Sales
-
P
Seller's Agent in 2015
Patricia Herman
Coldwell Banker Elite
-

Seller's Agent in 2013
Andre Perry
Samson Properties
(540) 226-2063
6 in this area
94 Total Sales
-

Buyer's Agent in 2013
Paula McLemore
Pearson Smith Realty, LLC
(540) 295-3326
1 in this area
14 Total Sales
Map
Source: Bright MLS
MLS Number: 1000752115
APN: 20S-1-4
- 13 Joplin Ct
- 16 Joyce St
- 208 W Park Dr
- 1 David Ct
- 111 Austin Dr
- 7 Fieldstone Ct
- 115 Austin Dr
- 14 Candleridge Ct
- 63 Berkshire Dr
- 8 Ashley Ct
- 15 Sharon Ln
- 206 Via de Rosa Dr
- 49 Whitson Ridge Dr
- 244 Raintree Blvd
- 4 Asmead Place
- 110 Oakwood Dr
- 5 Wendover Ct
- 102 Shenandoah Ln
- 96 Shelton Shop Rd
- 24 Woods Edge Ct

