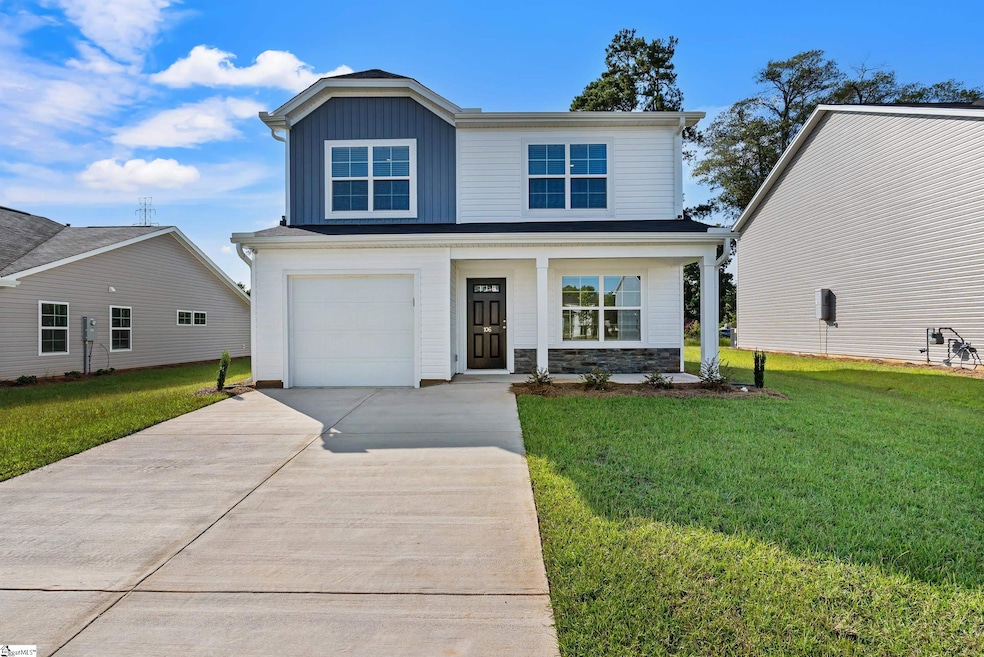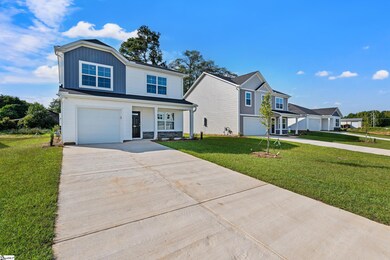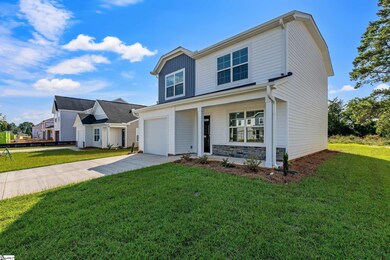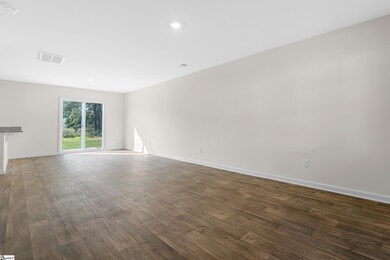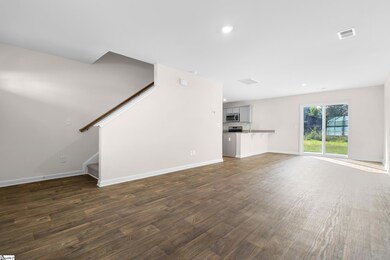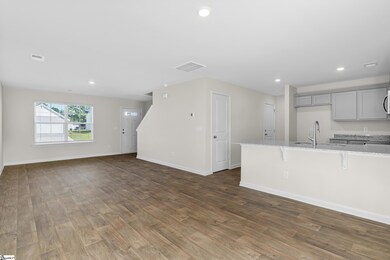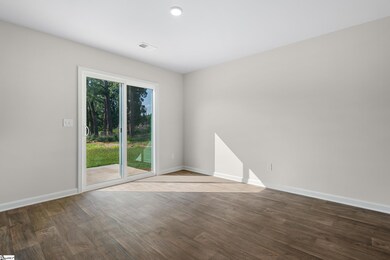
106 Southern Magnolia Laurens, SC 29360
Highlights
- New Construction
- Craftsman Architecture
- Granite Countertops
- Open Floorplan
- Great Room
- Breakfast Room
About This Home
As of March 2025Move In Ready!! Hidden Hills is a spectacular new construction community in the charming city of Laurens, South Carolina, offering a welcoming and inviting atmosphere that is perfect for those seeking a peaceful and tranquil lifestyle. Designed with a focus on privacy and convenience, Hidden Hills is situated in a great location with a quick commute to interstates that provide homeowners with swift access to their desired destination—from Prisma County Hospital to Laurens County Park to the nearby hubs of Greenville and Spartanburg. One of the standout features of Hidden Hills is the thoughtful design of the homes, which feature modern floor plans with spacious living areas and high-quality, energy-efficient finishes—ensuring every resident enjoys maximum comfort and luxury. Whether you’re a growing family looking for a home with room to roam, or an empty-nester searching for a right-sized layout—Hidden Hills has the home to fit your needs in an area you’re sure to love.
Home Details
Home Type
- Single Family
Year Built
- Built in 2024 | New Construction
Lot Details
- 6,970 Sq Ft Lot
HOA Fees
- $21 Monthly HOA Fees
Home Design
- Craftsman Architecture
- Slab Foundation
- Composition Roof
- Vinyl Siding
Interior Spaces
- 1,404 Sq Ft Home
- 1,400-1,599 Sq Ft Home
- 2-Story Property
- Open Floorplan
- Smooth Ceilings
- Great Room
- Breakfast Room
- Fire and Smoke Detector
Kitchen
- Free-Standing Electric Range
- <<builtInMicrowave>>
- Dishwasher
- Granite Countertops
- Disposal
Flooring
- Carpet
- Vinyl
Bedrooms and Bathrooms
- 3 Bedrooms
- Walk-In Closet
Laundry
- Laundry Room
- Laundry on upper level
Parking
- 1 Car Attached Garage
- Garage Door Opener
Outdoor Features
- Patio
- Front Porch
Schools
- Ford Elementary School
- Sanders Middle School
- Laurens Dist 55 High School
Utilities
- Central Air
- Heating System Uses Natural Gas
- Underground Utilities
- Tankless Water Heater
- Gas Water Heater
- Cable TV Available
Community Details
- Built by McGuinn Homes
- Hidden Hills Subdivision, Poplar B Floorplan
- Mandatory home owners association
Listing and Financial Details
- Tax Lot 63
- Assessor Parcel Number 505-00-00-063
Similar Homes in Laurens, SC
Home Values in the Area
Average Home Value in this Area
Property History
| Date | Event | Price | Change | Sq Ft Price |
|---|---|---|---|---|
| 03/28/2025 03/28/25 | Sold | $218,990 | +0.2% | $156 / Sq Ft |
| 02/06/2025 02/06/25 | Pending | -- | -- | -- |
| 11/12/2024 11/12/24 | Price Changed | $218,490 | -4.2% | $156 / Sq Ft |
| 11/08/2024 11/08/24 | Price Changed | $227,990 | +0.9% | $163 / Sq Ft |
| 10/15/2024 10/15/24 | For Sale | $225,990 | -- | $161 / Sq Ft |
Tax History Compared to Growth
Agents Affiliated with this Home
-
Marc Ford

Seller's Agent in 2025
Marc Ford
McGuinn Homes
(864) 414-1951
22 in this area
43 Total Sales
-
Jodi Gahr

Buyer's Agent in 2025
Jodi Gahr
Epique Realty Inc
(803) 361-2983
3 in this area
16 Total Sales
Map
Source: Greater Greenville Association of REALTORS®
MLS Number: 1539665
- 122 Myers Ln
- 102 Hidden Hills Ln
- 129 Southern Magnolia Ln
- 602 Templeton Rd
- 00 Templeton Rd
- 1745 Wilson Dr
- 23425 Highway 76 E
- 112 Fairway Dr
- 105 Dogleg Dr
- 960 Brook Rd
- 00 E 76 Hwy
- 932/934 E Main St
- 7066 Hwy 76
- 00 Woodland Dr
- 0 Dogwood Cir Unit 20279463
- 0 U S 76
- 02 Highway 76
- 227 Dogwood Cir
- 00 Creighton Ridge Dr
- 101 Copper Creek Cir
