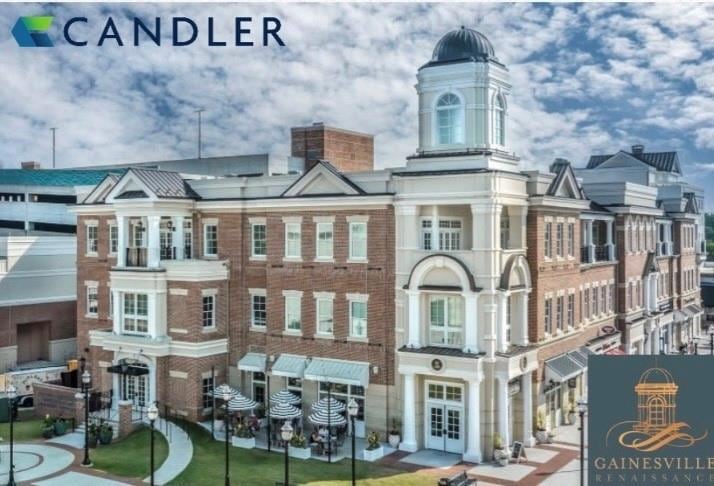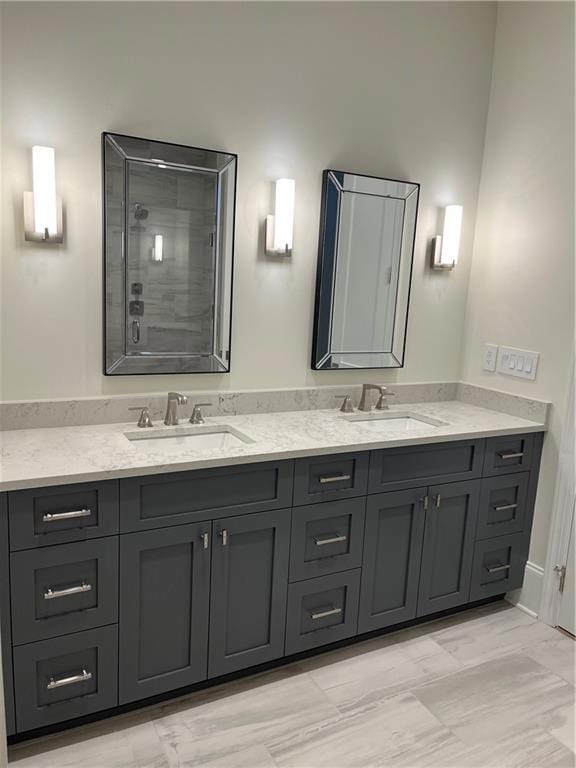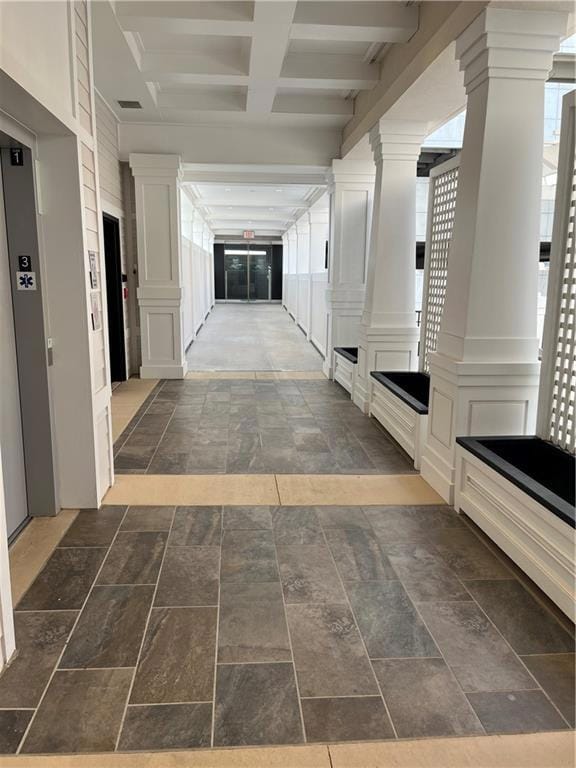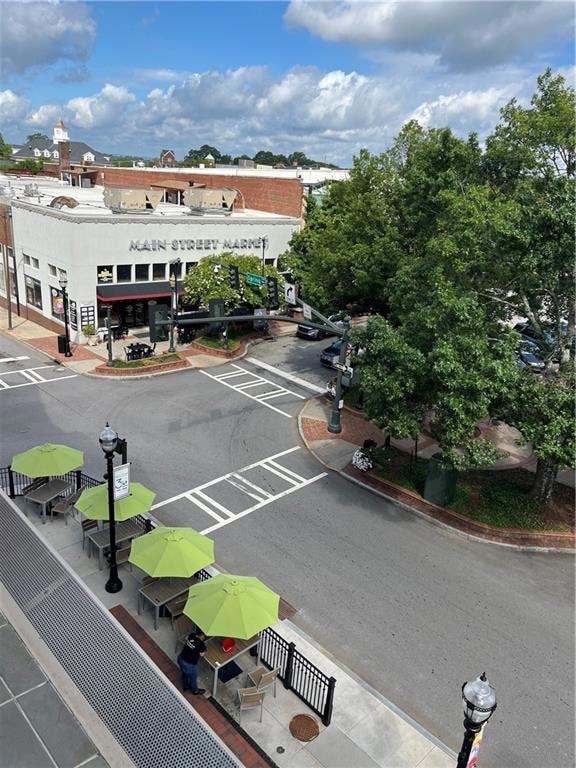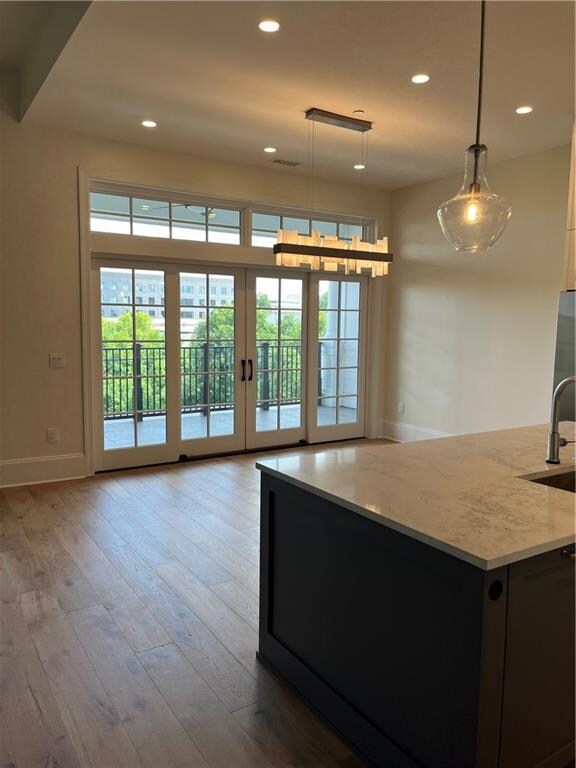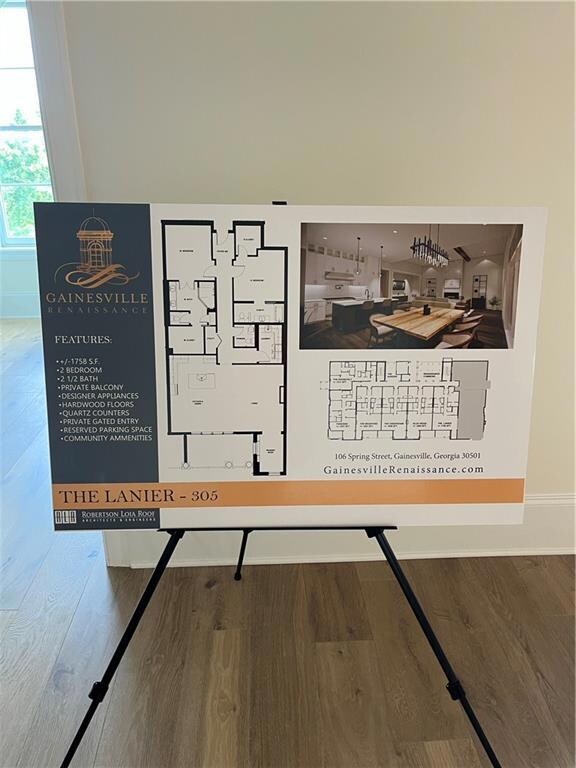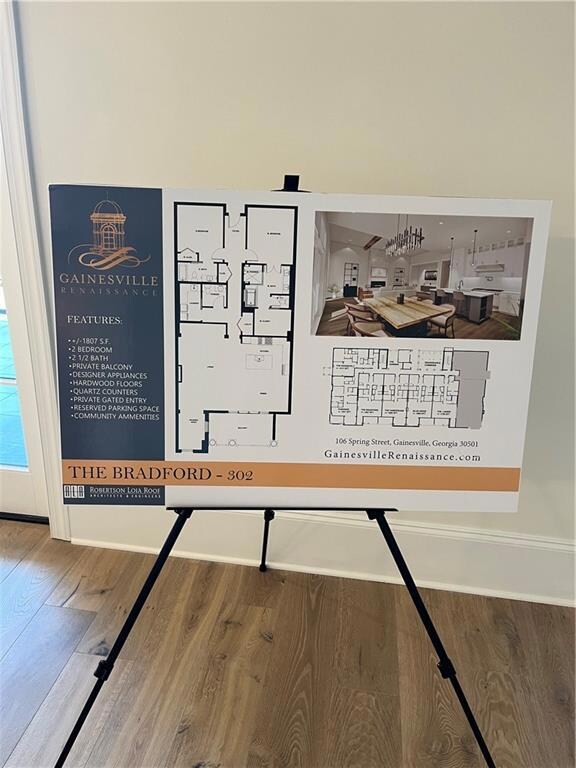106 Spring St Gainesville, GA 30501
Highlights
- Open-Concept Dining Room
- City View
- Wood Flooring
- No Units Above
- Property is near public transit, schools, and shops
- Main Floor Primary Bedroom
About This Home
Introducing The Residences at The Gainesville Renaissance Building! There are three units available for lease. All units are 2 bedroom 2.5 bath with approx. 1800 square feet. Each unit is beautifully appointed and includes a private balcony overlooking the thriving Gainesville square, designer appliances, hardwood floors, quartz counters, private gated entry and 2 covered parking spots. No two units are exactly the same- come tour each one and choose your favorite!
The Gainesville Renaissance Building just received the 2025 Premier New Developement Award from Georgia Downtown Association! Main Street Gainesville also won "Downtown of the Year" What a wonderful place to call HOME!
These residences offer the perfect balance of luxury and location!
Listing Agent
Candler Real Estate Group, LLC Brokerage Phone: 770-988-6383 License #416651 Listed on: 09/12/2025
Townhouse Details
Home Type
- Townhome
Year Built
- Built in 2024
Lot Details
- No Units Above
- Private Entrance
Home Design
- Brick Exterior Construction
Interior Spaces
- 1,800 Sq Ft Home
- Ceiling height of 9 feet on the main level
- Recessed Lighting
- Decorative Fireplace
- Double Pane Windows
- Open-Concept Dining Room
- City Views
Kitchen
- Eat-In Kitchen
- Double Oven
- Dishwasher
- Kitchen Island
Flooring
- Wood
- Tile
Bedrooms and Bathrooms
- 2 Main Level Bedrooms
- Primary Bedroom on Main
- Walk-In Closet
- 2.5 Bathrooms
- Double Vanity
Laundry
- Laundry Room
- Dryer
Home Security
Parking
- Garage
- Rear-Facing Garage
- Assigned Parking
Outdoor Features
- Balcony
- Covered Patio or Porch
- Pergola
- Breezeway
Schools
- Centennial Arts Academy Elementary School
- Gainesville East Middle School
- Gainesville High School
Utilities
- Central Heating and Cooling System
- Underground Utilities
- Cable TV Available
Additional Features
- Accessible Doors
- Property is near public transit, schools, and shops
Listing and Financial Details
- Property Available on 9/12/25
- Assessor Parcel Number 01006 001002
Community Details
Overview
- No Home Owners Association
- The Gainesville Renaissance Subdivision
Amenities
- Community Barbecue Grill
Recreation
- Trails
Pet Policy
- Call for details about the types of pets allowed
Security
- Card or Code Access
- Carbon Monoxide Detectors
- Fire and Smoke Detector
Map
Property History
| Date | Event | Price | List to Sale | Price per Sq Ft |
|---|---|---|---|---|
| 09/12/2025 09/12/25 | For Rent | $5,500 | -- | -- |
Source: First Multiple Listing Service (FMLS)
MLS Number: 7648422
APN: 01-00006-01-002
- 1505 Robinhood Trail
- 1553 Assembly Cir
- 1971 Assembly (Lot 164) Cir
- 1549 Assembly Cir
- 1340 Vine St NE
- 1304 Vine St NE
- 33 Quarry St
- 1520 Woodland Way
- 1387 Springdale Rd
- 1512 Woodland Way
- 915 Charleston Ct
- 3 Liberty St
- 37 Spring St
- 1173 Saint Charles Place
- 943 Parkhill Place
- 1304 Burnam Wood Dr
- 549 Park Street Place
- 4135 Millstone Park Ln Unit 9A
- 4115 Millstone Park Ln Unit 4A
- 4135 Millstone Park Ln
- 100 Foothills Pkwy NE
- 3700 Limestone Pkwy
- 48 Quarry St
- 78 Liberty Court Dr
- 1227 Spring Marsh Ct NE
- 1011 Smoky Mountain Springs Ln
- 1171 Spring Marsh Ct NE
- 15 Tower St
- 1119 Spring Marsh Ct NE
- 13 Highland St
- 2 Myrtle Dr
- 1000 New Holland Way NE
- 1030 Summit St NE
- 1001 Park Hill Dr Unit B7
- 2350 Windward Ln Unit 3033
- 2350 Windward Ln Unit 3612
- 2350 Windward Ln Unit 3522
- 710 Jesse Jewell Pkwy SE Unit 105
- 710 Jesse Jewell Pkwy SE Unit 210
- 710 Jesse Jewell Pkwy SE Unit 110
Ask me questions while you tour the home.
