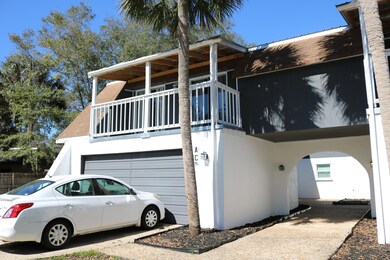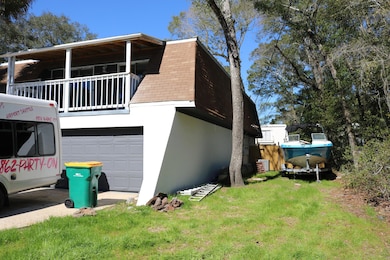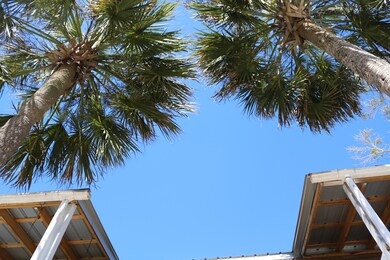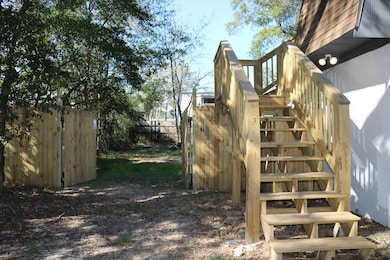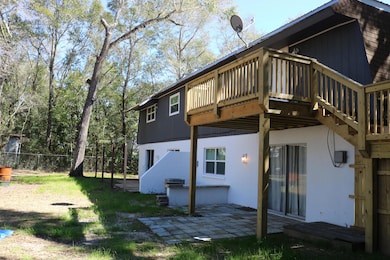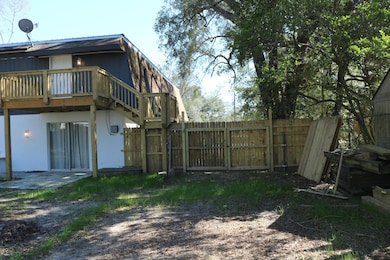106 Star Dr Unit A,B, & C Fort Walton Beach, FL 32547
Estimated payment $3,349/month
Total Views
5,377
6
Beds
5
Baths
4,464
Sq Ft
$133
Price per Sq Ft
Highlights
- Newly Painted Property
- Main Floor Primary Bedroom
- Balcony
- Choctawhatchee Senior High School Rated A-
- Den
- Porch
About This Home
No HOA or flood insurance! Calling investors and homebuyers. This 3/2, 2/2, 1/1 triplex on a large lot is perfect for savvy investors or first-time buyers. No showings without pre-approval. Triplex will not qualify for VA.
Property Details
Home Type
- Multi-Family
Est. Annual Taxes
- $2,626
Year Built
- Built in 1973
Lot Details
- Street terminates at a dead end
- Privacy Fence
Parking
- 4 Car Attached Garage
Home Design
- Triplex
- Newly Painted Property
- Brick Exterior Construction
- Metal Roof
- Wood Siding
- Wood Trim
Interior Spaces
- 4,464 Sq Ft Home
- 2-Story Property
- Shelving
- Ceiling Fan
- Recessed Lighting
- Living Room
- Den
- Fire and Smoke Detector
Kitchen
- Electric Oven or Range
- Cooktop with Range Hood
- Microwave
- Freezer
- Ice Maker
- Dishwasher
- Disposal
Flooring
- Laminate
- Tile
Bedrooms and Bathrooms
- 6 Bedrooms
- Primary Bedroom on Main
- Split Bedroom Floorplan
- 5 Full Bathrooms
Laundry
- Dryer
- Washer
Outdoor Features
- Balcony
- Porch
Additional Homes
- Dwelling with Separate Living Area
Schools
- Kenwood Elementary School
- Pryor Middle School
- Choctawhatchee High School
Utilities
- Multiple cooling system units
- Central Heating and Cooling System
- High Efficiency Heating System
- Electric Water Heater
- Phone Available
Community Details
- Marnan S/D Subdivision
Listing and Financial Details
- Assessor Parcel Number 24-1S-24-1570-000G-0090
Map
Create a Home Valuation Report for This Property
The Home Valuation Report is an in-depth analysis detailing your home's value as well as a comparison with similar homes in the area
Home Values in the Area
Average Home Value in this Area
Tax History
| Year | Tax Paid | Tax Assessment Tax Assessment Total Assessment is a certain percentage of the fair market value that is determined by local assessors to be the total taxable value of land and additions on the property. | Land | Improvement |
|---|---|---|---|---|
| 2024 | $2,626 | $317,425 | $99,504 | $217,921 |
| 2023 | $2,626 | $257,110 | $0 | $0 |
| 2022 | $2,523 | $254,513 | $0 | $0 |
| 2021 | $2,266 | $214,739 | $0 | $0 |
| 2020 | $2,239 | $211,309 | $0 | $0 |
| 2019 | $2,173 | $207,011 | $0 | $0 |
| 2018 | $2,031 | $193,334 | $0 | $0 |
| 2017 | $1,890 | $180,993 | $0 | $0 |
| 2016 | $1,731 | $167,553 | $0 | $0 |
| 2015 | $1,725 | $164,721 | $0 | $0 |
| 2014 | $1,725 | $164,305 | $0 | $0 |
Source: Public Records
Property History
| Date | Event | Price | List to Sale | Price per Sq Ft | Prior Sale |
|---|---|---|---|---|---|
| 09/22/2025 09/22/25 | Price Changed | $595,000 | -1.7% | $133 / Sq Ft | |
| 08/19/2025 08/19/25 | Price Changed | $605,000 | -0.8% | $136 / Sq Ft | |
| 07/15/2025 07/15/25 | Price Changed | $610,000 | -1.6% | $137 / Sq Ft | |
| 06/10/2025 06/10/25 | For Sale | $620,000 | 0.0% | $139 / Sq Ft | |
| 06/04/2025 06/04/25 | Pending | -- | -- | -- | |
| 05/23/2025 05/23/25 | Price Changed | $620,000 | 0.0% | $139 / Sq Ft | |
| 05/23/2025 05/23/25 | For Sale | $620,000 | +6.0% | $139 / Sq Ft | |
| 10/02/2024 10/02/24 | Off Market | $585,000 | -- | -- | |
| 09/06/2024 09/06/24 | Price Changed | $585,000 | -3.3% | $131 / Sq Ft | |
| 08/01/2024 08/01/24 | Price Changed | $605,000 | -0.7% | $136 / Sq Ft | |
| 07/01/2024 07/01/24 | Price Changed | $609,500 | -1.7% | $137 / Sq Ft | |
| 06/03/2024 06/03/24 | Price Changed | $620,000 | -4.6% | $139 / Sq Ft | |
| 05/06/2024 05/06/24 | Price Changed | $650,000 | -3.7% | $146 / Sq Ft | |
| 04/01/2024 04/01/24 | Price Changed | $674,999 | -1.9% | $151 / Sq Ft | |
| 02/12/2024 02/12/24 | For Sale | $688,000 | +78.7% | $154 / Sq Ft | |
| 04/20/2023 04/20/23 | Sold | $385,000 | -9.4% | $86 / Sq Ft | View Prior Sale |
| 03/24/2023 03/24/23 | Pending | -- | -- | -- | |
| 03/21/2023 03/21/23 | For Sale | $425,000 | -- | $95 / Sq Ft |
Source: Emerald Coast Association of REALTORS®
Purchase History
| Date | Type | Sale Price | Title Company |
|---|---|---|---|
| Warranty Deed | $385,000 | Stewart Title | |
| Warranty Deed | $385,000 | Stewart Title | |
| Quit Claim Deed | -- | -- | |
| Warranty Deed | $196,300 | -- |
Source: Public Records
Mortgage History
| Date | Status | Loan Amount | Loan Type |
|---|---|---|---|
| Open | $360,700 | New Conventional | |
| Closed | $360,700 | New Conventional | |
| Previous Owner | $196,300 | Commercial |
Source: Public Records
Source: Emerald Coast Association of REALTORS®
MLS Number: 942077
APN: 25-1S-24-1570-000G-0090
Nearby Homes
- 123 Star Dr
- 910 Whisperwood Ln S
- xx NW Mooney Rd
- 118 Pamela Ann Dr
- 120 B Pamela Ann Dr
- 16 Wedgewood Ln NE
- 631 Country Club Ave NE
- 655 Merioneth Dr NE
- 629 Merioneth Dr NE
- 1 Stafford Cir NE
- 60 Linwood Rd NW
- 614 Merioneth Dr NE
- 603 Golf Course Dr NE
- 603 Merioneth Dr NE
- 20 Linwood Rd NW
- 20 Sherwood Rd NW
- 9 Sherwood Rd NW
- 111 Troy Cir
- 765 Pine Alley St
- 1200 Forest Heights Rd
- 713 Gibbs Ave
- 500 Liberty Ln NW
- 830 Cardinal St Unit 2
- 57 Cinderella Ln NW
- 574 L Ombre Cir NE
- 808 Pine Alley St
- 995 Denton Blvd NW
- 824 Tanager Rd Unit B
- 937 Denton Blvd NW
- 938 Barrow St Unit 6
- 940 Barrow St Unit 2
- 936 Barrow St Unit 2
- 936 Barrow St Unit 7
- 1013 Holton Ave Unit 3
- 214 Racetrack Rd NW
- 1184 Brookridge Trace
- 309 Olympia Ct
- 2263 Whitman Ln
- 1902 Mistral Ln W
- 923 Central Ave

