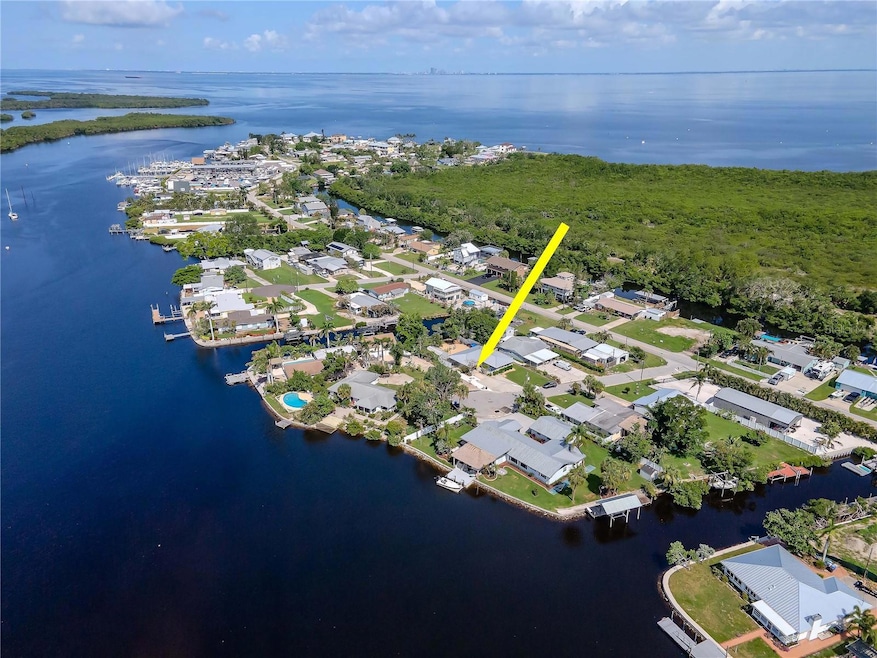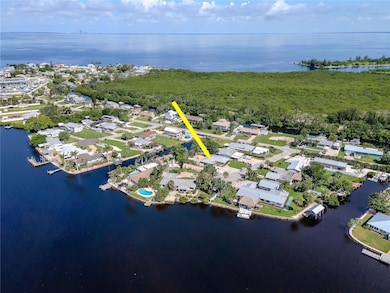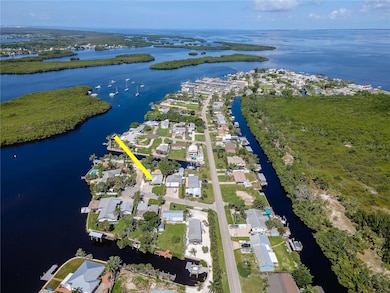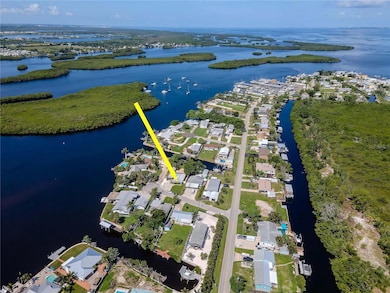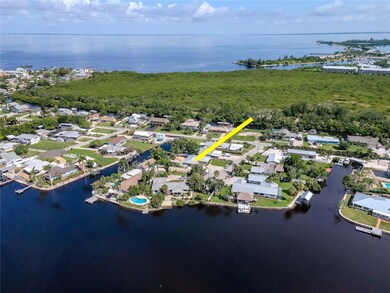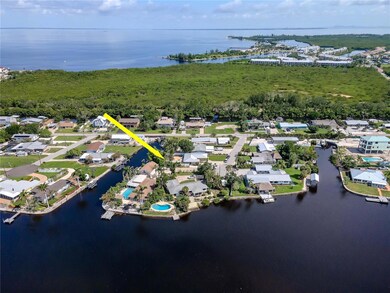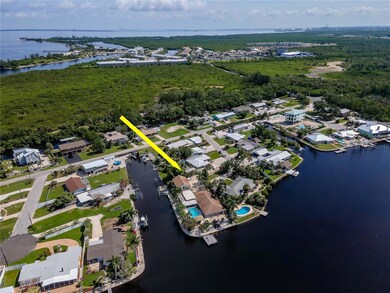106 Steven St Ruskin, FL 33570
Highlights
- Parking available for a boat
- Boat Lift
- Canal View
- Water access To Gulf or Ocean
- Open Floorplan
- Separate Formal Living Room
About This Home
Stunning Waterfront Retreat in Tampa Bay
Discover your dream home with direct access to open bay water, perfect for boating enthusiasts! This luxurious 3-bedroom, 2-bathroom home boasts 1,580 square feet of elegant living space, including a spacious 1-car carport.
Highlights include:
- Boat Lovers' Paradise: Featuring a convenient boat lift (installed 2023), ample RV and boat parking.
- Modern Upgrades: Enjoy a brand new kitchen with sleek white shaker cabinets, elegant granite countertops, and top-of-the-line appliances.
- Luxurious Bathrooms: Newly upgraded bathrooms with contemporary finishes.
- Versatile Spaces: Ideal work shed that can easily be converted to a home office.
- Hurricane Ready: New hurricane windows and doors installed in 2024.
- Superior Plumbing: Whole house replumbed to the street in August 2022.
- Efficient Cooling: New AC system installed in 2021.
- Durable Roofing: New 50-year metal roof installed in June 2020.
Rent this inviting and modern waterfront retreat for $5,000 a month and soak in the waterfront views in this inviting and modern retreat. Don’t miss out on this exceptional opportunity!
Listing Agent
POWELL REALTY Brokerage Phone: 813-843-8311 License #3232623 Listed on: 07/11/2025

Home Details
Home Type
- Single Family
Est. Annual Taxes
- $6,323
Year Built
- Built in 1965
Lot Details
- 9,100 Sq Ft Lot
- Lot Dimensions are 65x140
- Property fronts a saltwater canal
- Street terminates at a dead end
- East Facing Home
- Irrigation Equipment
Interior Spaces
- 1,580 Sq Ft Home
- 1-Story Property
- Open Floorplan
- Ceiling Fan
- Window Treatments
- Separate Formal Living Room
- Formal Dining Room
- Inside Utility
- Canal Views
Kitchen
- Walk-In Pantry
- Built-In Oven
- Range
- Recirculated Exhaust Fan
- Microwave
- Ice Maker
- Dishwasher
- Granite Countertops
- Solid Wood Cabinet
Flooring
- Terrazzo
- Ceramic Tile
Bedrooms and Bathrooms
- 3 Bedrooms
- 2 Full Bathrooms
Laundry
- Laundry Room
- Dryer
- Washer
Home Security
- Security Fence, Lighting or Alarms
- Closed Circuit Camera
- Fire and Smoke Detector
Parking
- 1 Carport Space
- Oversized Parking
- Driveway
- Parking available for a boat
- Golf Cart Parking
Outdoor Features
- Water access To Gulf or Ocean
- Property is near a marina
- Access to Saltwater Canal
- Seawall
- No Wake Zone
- Boat Lift
- Exterior Lighting
- Separate Outdoor Workshop
- Shed
- Private Mailbox
Location
- Flood Zone Lot
Utilities
- Central Heating and Cooling System
- Heat Pump System
- Thermostat
- Electric Water Heater
- Water Softener
- High Speed Internet
- Phone Available
- Cable TV Available
Listing and Financial Details
- Residential Lease
- Property Available on 7/11/25
- The owner pays for management, trash collection
- $75 Application Fee
- No Minimum Lease Term
- Assessor Parcel Number U-11-32-18-18V-000000-00018.0
Community Details
Overview
- No Home Owners Association
- Collura Sub Subdivision
Pet Policy
- Pets up to 60 lbs
- Pet Size Limit
- 2 Pets Allowed
- $500 Pet Fee
- Dogs and Cats Allowed
- Breed Restrictions
Map
Source: Stellar MLS
MLS Number: TB8406338
APN: U-11-32-18-18V-000000-00018.0
- 109 Carmelina St
- 3302 W Shell Point Rd
- 3312 W Shell Point Rd
- 3322 W Shell Point Rd Unit B
- 3248 Mangrove Point Dr
- 3244 Mangrove Point Dr
- 3230 Mangrove Point Dr
- 3282 Mangrove Point Dr
- 3226 Mangrove Point Dr
- 3210 Mangrove Point Dr
- 418 Bahia Beach Blvd
- 3257 Mangrove Point Dr
- 423 Bahia Beach Blvd
- 456 Bahia Beach Blvd
- 459 Bahia Beach Blvd
- 3036 Christophers Watch Ln
- 525 Bahia Beach Blvd
- 549 Bahia Beach Blvd
- 3025 Bermuda Sloop Cir
- 3006 Christophers Watch Ln
- 3532 W Shell Point Rd
- 448 Bahia Beach Blvd
- 459 Bahia Beach Blvd
- 513 Bahia Beach Blvd Unit 3
- 536 Bahia Beach Blvd Unit 503
- 536 Bahia Beach Blvd Unit 436
- 536 Bahia Beach Blvd Unit 128
- 536 Bahia Beach Blvd Unit 409
- 536 Bahia Beach Blvd Unit 107A
- 3025 Bermuda Sloop Cir
- 536 Bahia Beach Blvd
- 611 Destiny Dr Unit 213
- 611 Destiny Dr Unit 216
- 105 22nd St NW
- 821 Bahia Del Sol Dr Unit 43
- 1034 Canal St
- 1703 Bonita Bluff Ct
- 1128 Neptune Dr Unit 1128
- 1706 Bonita Bluff Ct
- 1806 Mira Lago Cir
