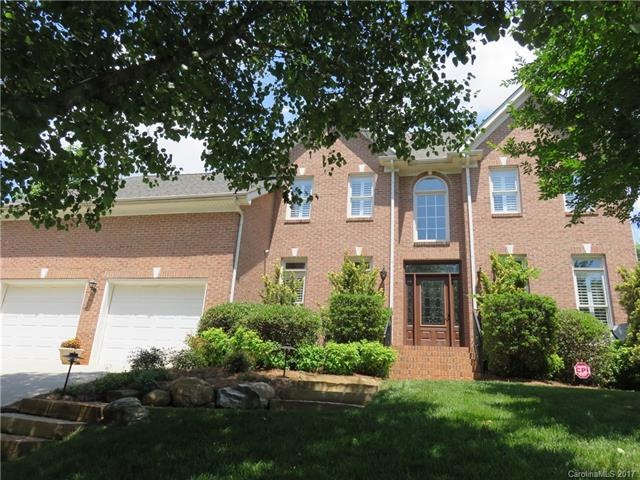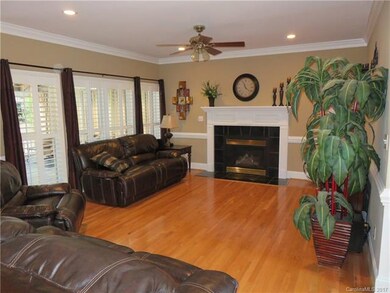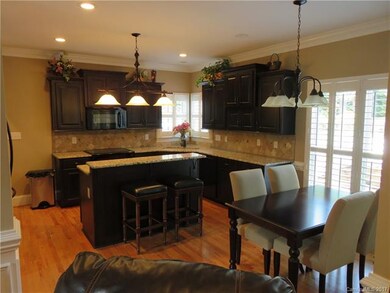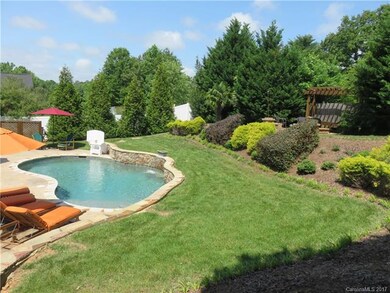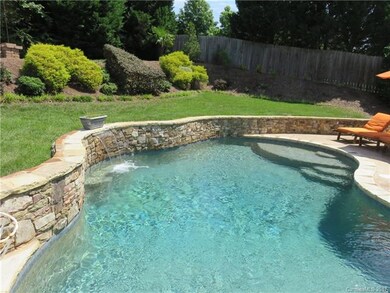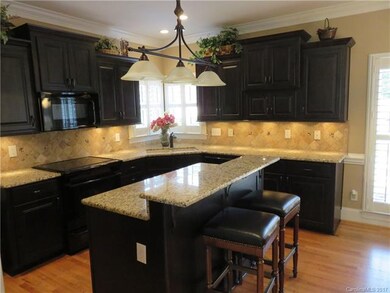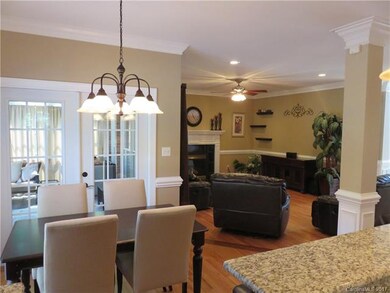
106 Stirling Heights Ln Fort Mill, SC 29715
Highlights
- In Ground Pool
- Open Floorplan
- Cathedral Ceiling
- Riverview Elementary School Rated A
- Engineered Wood Flooring
- Fireplace
About This Home
As of May 2018Wow! Beautiful full brick home has everything from the in-ground free form heated gunite pool with stone backdrop & waterfall, pergola fire pit area, and expansive decorated stamped concrete to the granite Kitchen, Wood floors/stairs down, crown moldings, glass enclosed backyard porch (225 sq ft) w/ rich wood ceiling, vaulted entryway, custom front door, stone walkways, security system, master bath w/seating area & tiled 2 head shower, large bonus rm w/ extra storage, guest bdrm down & MORE
Last Agent to Sell the Property
Joseph Ziolo
Ziolo Realty License #225036 Listed on: 05/26/2017
Home Details
Home Type
- Single Family
Year Built
- Built in 2001
HOA Fees
- $16 Monthly HOA Fees
Parking
- Attached Garage
Interior Spaces
- Open Floorplan
- Tray Ceiling
- Cathedral Ceiling
- Fireplace
- Window Treatments
- Crawl Space
Kitchen
- Breakfast Bar
- Kitchen Island
Flooring
- Engineered Wood
- Tile
Bedrooms and Bathrooms
- Walk-In Closet
- 3 Full Bathrooms
Attic
- Attic Fan
- Pull Down Stairs to Attic
Outdoor Features
- In Ground Pool
- Fire Pit
Utilities
- Cable TV Available
Community Details
- Stirling Property Owners Assoc. Association, Phone Number (803) 487-9228
Listing and Financial Details
- Assessor Parcel Number 020-05-08-029
Ownership History
Purchase Details
Home Financials for this Owner
Home Financials are based on the most recent Mortgage that was taken out on this home.Purchase Details
Home Financials for this Owner
Home Financials are based on the most recent Mortgage that was taken out on this home.Purchase Details
Home Financials for this Owner
Home Financials are based on the most recent Mortgage that was taken out on this home.Purchase Details
Similar Homes in Fort Mill, SC
Home Values in the Area
Average Home Value in this Area
Purchase History
| Date | Type | Sale Price | Title Company |
|---|---|---|---|
| Deed | $395,000 | None Available | |
| Deed | $380,000 | None Available | |
| Deed | -- | -- | |
| Deed | $43,900 | -- |
Mortgage History
| Date | Status | Loan Amount | Loan Type |
|---|---|---|---|
| Open | $193,300 | New Conventional | |
| Open | $356,000 | New Conventional | |
| Closed | $355,500 | Adjustable Rate Mortgage/ARM | |
| Previous Owner | $323,000 | New Conventional | |
| Previous Owner | -- | No Value Available | |
| Previous Owner | $236,500 | New Conventional | |
| Previous Owner | $251,790 | New Conventional | |
| Previous Owner | $55,000 | Credit Line Revolving |
Property History
| Date | Event | Price | Change | Sq Ft Price |
|---|---|---|---|---|
| 05/01/2018 05/01/18 | Sold | $395,000 | 0.0% | $128 / Sq Ft |
| 03/25/2018 03/25/18 | Pending | -- | -- | -- |
| 03/21/2018 03/21/18 | For Sale | $395,000 | +3.9% | $128 / Sq Ft |
| 09/15/2017 09/15/17 | Sold | $380,000 | -8.2% | $125 / Sq Ft |
| 08/17/2017 08/17/17 | Pending | -- | -- | -- |
| 05/26/2017 05/26/17 | For Sale | $414,000 | -- | $136 / Sq Ft |
Tax History Compared to Growth
Tax History
| Year | Tax Paid | Tax Assessment Tax Assessment Total Assessment is a certain percentage of the fair market value that is determined by local assessors to be the total taxable value of land and additions on the property. | Land | Improvement |
|---|---|---|---|---|
| 2024 | $3,594 | $14,699 | $3,000 | $11,699 |
| 2023 | $3,515 | $14,699 | $3,000 | $11,699 |
| 2022 | $3,414 | $14,710 | $3,000 | $11,710 |
| 2021 | -- | $14,710 | $3,000 | $11,710 |
| 2020 | $3,554 | $14,710 | $0 | $0 |
| 2019 | $12,091 | $23,580 | $0 | $0 |
| 2018 | $4,323 | $23,580 | $0 | $0 |
| 2017 | $9,171 | $22,020 | $0 | $0 |
| 2016 | $3,474 | $12,380 | $0 | $0 |
| 2014 | $2,743 | $12,380 | $2,000 | $10,380 |
| 2013 | $2,743 | $12,760 | $1,800 | $10,960 |
Agents Affiliated with this Home
-

Seller's Agent in 2018
Nancy Kirk
Lewis And Kirk Realty LLC
(704) 577-3118
1 in this area
26 Total Sales
-
J
Seller's Agent in 2017
Joseph Ziolo
Ziolo Realty
Map
Source: Canopy MLS (Canopy Realtor® Association)
MLS Number: CAR3283262
APN: 0200508029
- 206 Coburn Ct
- Furman Plan at Patterson Pond
- Riverton Plan at Patterson Pond
- Vanderbuilt Plan at Patterson Pond
- Wingate Plan at Patterson Pond
- 127 Fordham Ct Unit 2
- 124 Fordham Ct Unit 19
- 1228 N Dobys Bridge Rd
- 820 Pecan Tree Ln
- 126 Friendfield Dr
- 867 Pecan Tree Ln
- 745 Garrett Green Way
- 129 Nims Spring Dr
- 202 Pond View Ln
- 114 Country Club Dr
- 130 Nims Spring Dr
- 116 Doby Creek Ct
- 2085 Bonds Ln Unit 26
- 2087 Bonds Ln
- 501 Fairway Dr
