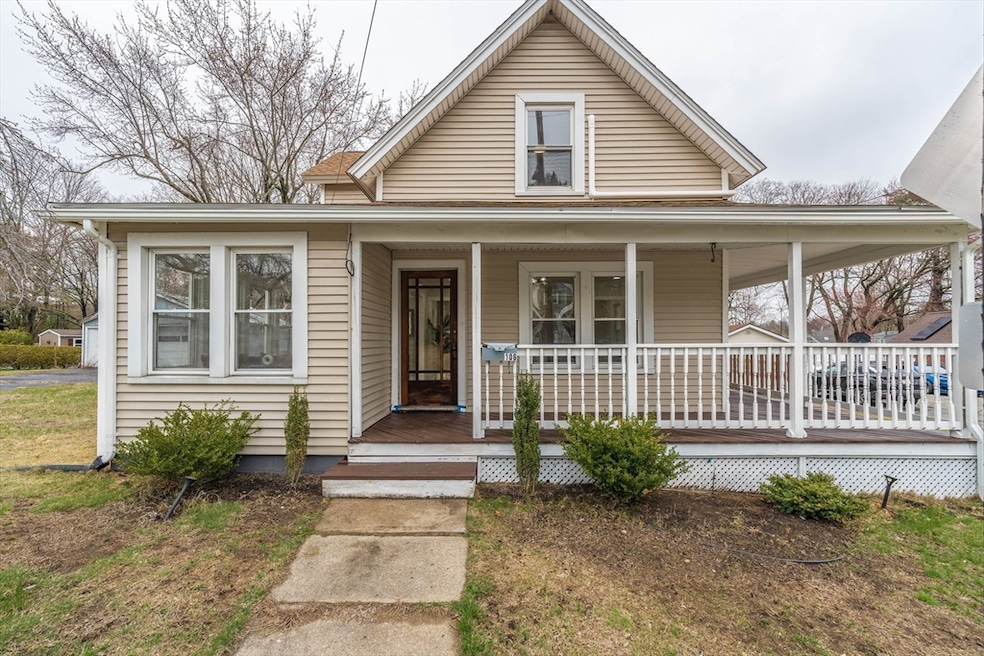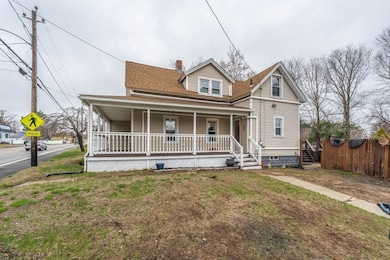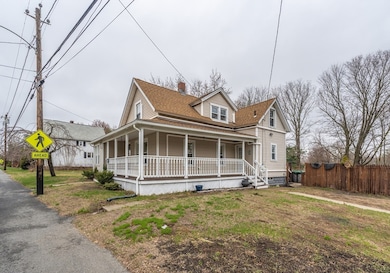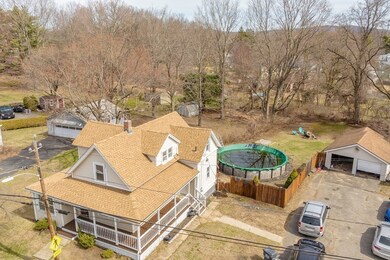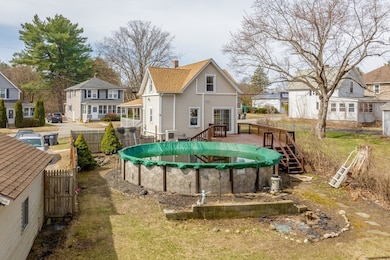
106 Stony Hill Rd Wilbraham, MA 01095
Highlights
- Heated Pool
- Cape Cod Architecture
- Property is near public transit
- Minnechaug Regional High School Rated A-
- Covered Deck
- Vaulted Ceiling
About This Home
As of June 2025Welcome to this fully remodeled freshly painted home featuring four bedrooms and one full bathroom. You'll love the refinished gleaming hardwood floors throughout.The newly updated kitchen boasts recess lighting, quartz countertops, with an additional beautiful quartz breakfast bar and new stainless steel appliances perfect for cooking up a storm Enjoy comfortable living with mini splits providing central air and heating. Head downstairs to discover an additional modern finished basement ideal for gatherings with family and friends - complete with a quartz bar perfect for an entertainment area! Step outside onto the freshly painted large deck or your wrap around porch for some relaxation or for summertime fun with family and friends. Plus, enjoy peace of mind knowing this home features updated electrical systems with modern lighting fixtures throughout, a newer roof, gutters and modern windows that provide natural light and energy efficiency, and a convenient 2-car garage .
Home Details
Home Type
- Single Family
Est. Annual Taxes
- $4,075
Year Built
- Built in 1900 | Remodeled
Lot Details
- 0.28 Acre Lot
- Property is zoned R15
Parking
- 2 Car Detached Garage
- Driveway
- Open Parking
- Off-Street Parking
Home Design
- Cape Cod Architecture
- Block Foundation
- Shingle Roof
- Block Exterior
Interior Spaces
- Crown Molding
- Vaulted Ceiling
- Ceiling Fan
- Recessed Lighting
- Insulated Windows
- Sun or Florida Room
- Washer and Electric Dryer Hookup
Kitchen
- Range<<rangeHoodToken>>
- Dishwasher
- Solid Surface Countertops
Flooring
- Wood
- Laminate
- Vinyl
Bedrooms and Bathrooms
- 4 Bedrooms
- Primary bedroom located on second floor
- 1 Full Bathroom
Basement
- Walk-Out Basement
- Basement Fills Entire Space Under The House
Outdoor Features
- Heated Pool
- Covered Deck
- Covered patio or porch
Location
- Property is near public transit
Schools
- Wilbraham Middle School
- Minnechaug High School
Utilities
- Ductless Heating Or Cooling System
- 5 Cooling Zones
- 5 Heating Zones
- Heating Available
- 110 Volts
- Electric Water Heater
Community Details
- No Home Owners Association
- Shops
Listing and Financial Details
- Assessor Parcel Number 3240338
Ownership History
Purchase Details
Home Financials for this Owner
Home Financials are based on the most recent Mortgage that was taken out on this home.Similar Homes in the area
Home Values in the Area
Average Home Value in this Area
Purchase History
| Date | Type | Sale Price | Title Company |
|---|---|---|---|
| Deed | $98,000 | -- |
Mortgage History
| Date | Status | Loan Amount | Loan Type |
|---|---|---|---|
| Open | $196,800 | Purchase Money Mortgage | |
| Closed | $24,710 | FHA | |
| Closed | $18,008 | FHA | |
| Closed | $168,743 | No Value Available | |
| Closed | $150,981 | No Value Available | |
| Closed | $102,921 | No Value Available | |
| Closed | $88,200 | Purchase Money Mortgage |
Property History
| Date | Event | Price | Change | Sq Ft Price |
|---|---|---|---|---|
| 06/30/2025 06/30/25 | Sold | $330,000 | 0.0% | $254 / Sq Ft |
| 06/07/2025 06/07/25 | Pending | -- | -- | -- |
| 05/27/2025 05/27/25 | Price Changed | $329,900 | -3.0% | $254 / Sq Ft |
| 05/21/2025 05/21/25 | Price Changed | $340,000 | -1.4% | $262 / Sq Ft |
| 05/06/2025 05/06/25 | For Sale | $345,000 | +43.8% | $265 / Sq Ft |
| 02/11/2025 02/11/25 | Sold | $240,000 | -14.3% | $184 / Sq Ft |
| 01/07/2025 01/07/25 | Pending | -- | -- | -- |
| 12/20/2024 12/20/24 | For Sale | $279,900 | -- | $215 / Sq Ft |
Tax History Compared to Growth
Tax History
| Year | Tax Paid | Tax Assessment Tax Assessment Total Assessment is a certain percentage of the fair market value that is determined by local assessors to be the total taxable value of land and additions on the property. | Land | Improvement |
|---|---|---|---|---|
| 2025 | $4,075 | $227,900 | $59,300 | $168,600 |
| 2024 | $4,148 | $224,200 | $59,300 | $164,900 |
| 2023 | $3,561 | $202,100 | $59,300 | $142,800 |
| 2022 | $3,561 | $173,800 | $54,700 | $119,100 |
| 2021 | $3,575 | $155,700 | $70,200 | $85,500 |
| 2020 | $3,485 | $155,700 | $70,200 | $85,500 |
| 2019 | $3,394 | $155,700 | $70,200 | $85,500 |
| 2018 | $3,355 | $148,200 | $70,200 | $78,000 |
| 2017 | $3,260 | $148,200 | $70,200 | $78,000 |
| 2016 | $3,279 | $151,800 | $69,800 | $82,000 |
| 2015 | $3,170 | $151,800 | $69,800 | $82,000 |
Agents Affiliated with this Home
-
Paulo Villegas

Seller's Agent in 2025
Paulo Villegas
Gallagher Real Estate
(413) 505-4669
1 in this area
11 Total Sales
-
Paul Gallagher

Seller's Agent in 2025
Paul Gallagher
Gallagher Real Estate
(413) 218-4899
2 in this area
501 Total Sales
-
Ashley Gallagher

Seller Co-Listing Agent in 2025
Ashley Gallagher
Gallagher Real Estate
2 in this area
15 Total Sales
-
Noemi Velazquez
N
Buyer's Agent in 2025
Noemi Velazquez
ALLISPOSSIBLE LLC
(413) 240-1404
1 in this area
29 Total Sales
-
New Homes Realty Group
N
Buyer's Agent in 2025
New Homes Realty Group
Gallagher Real Estate
(413) 505-7826
6 in this area
594 Total Sales
Map
Source: MLS Property Information Network (MLS PIN)
MLS Number: 73370100
APN: WILB-011150-000104-004758
- 10 Severyn St
- 25 Pineywood Ave
- 11 Stony Hill Rd
- 8 Weston St
- 36 Devens St
- 749 West St
- 0 Parker St (Ws) Unit 73388310
- 0 Center St Unit 73386385
- 23 Walnut St
- 130 Center St
- 182 Sewall St
- 252 Parker St
- 2205 Boston Rd Unit M125
- 2205 Boston Rd Unit P157
- 2205 Boston Rd Unit H76
- 0 Place Unit 73330082
- 88 Meadow St
- 32 Lodge Ln Unit 32
- 501 Oak St
- 3 Mark Rd
