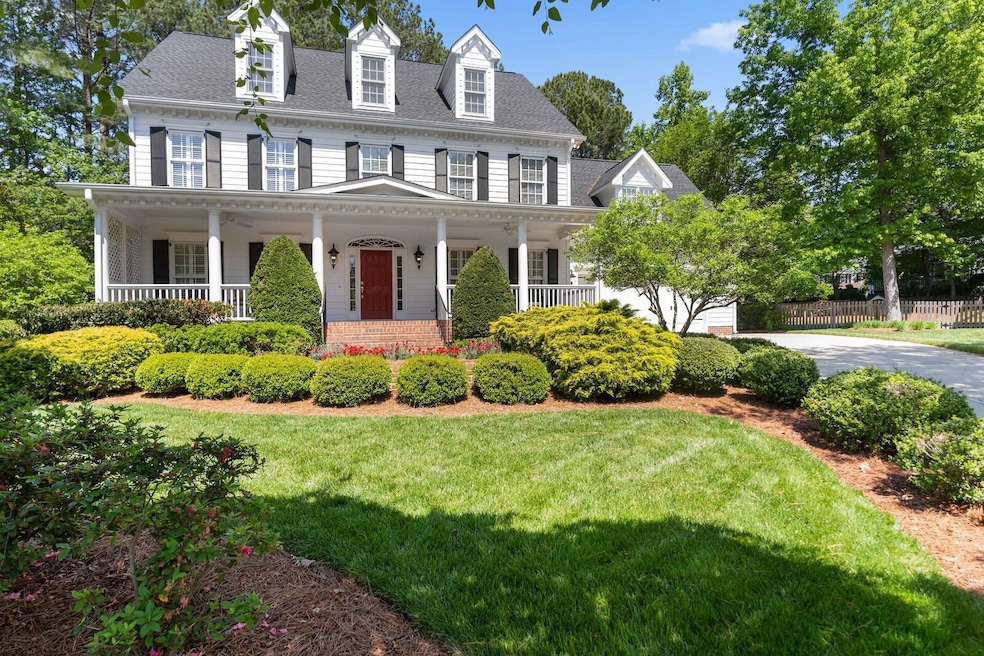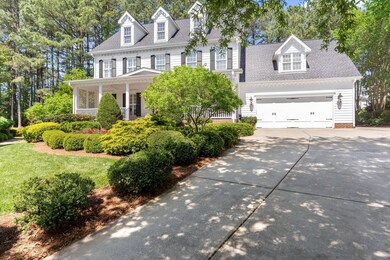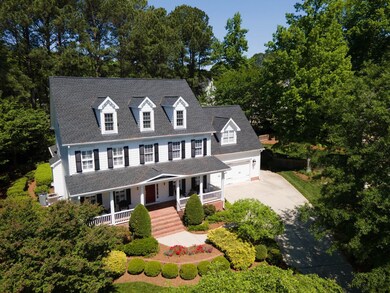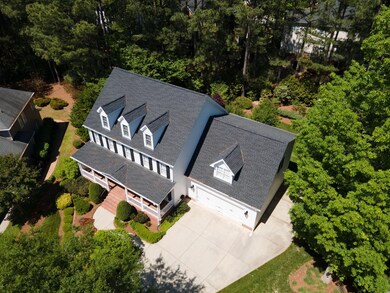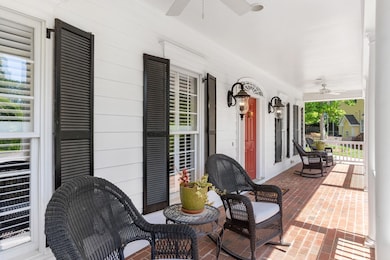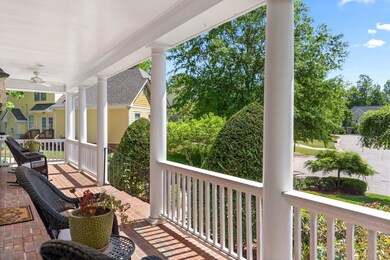
106 Strawthorne Ct Apex, NC 27502
West Apex NeighborhoodEstimated Value: $964,002
Highlights
- 0.34 Acre Lot
- Traditional Architecture
- 1 Fireplace
- Olive Chapel Elementary School Rated A
- Wood Flooring
- Bonus Room
About This Home
As of June 2022Jaw-dropping Abbington home in can’t beat Apex location that will truly leave you speechless! Southern charm and tranquility await as your approach the large rocking chair front porch at the end of a cul-de-sac with picturesque professional landscaping. This 5 bedroom home features hardwoods throughout; immaculate custom white kitchen with huge island; screened porch; oversized 2.5 car garage & additional parking pad; enormous walk-up attic plumbed for future expansion; & countless other details throughout.
Home Details
Home Type
- Single Family
Est. Annual Taxes
- $5,177
Year Built
- Built in 2004
Lot Details
- 0.34 Acre Lot
- Lot Dimensions are 128x36x158x30x154
HOA Fees
- $52 Monthly HOA Fees
Parking
- 2 Car Garage
Home Design
- Traditional Architecture
Interior Spaces
- 3,423 Sq Ft Home
- 2-Story Property
- 1 Fireplace
- Entrance Foyer
- Family Room
- Living Room
- Breakfast Room
- Dining Room
- Bonus Room
- Crawl Space
Flooring
- Wood
- Tile
Bedrooms and Bathrooms
- 5 Bedrooms
Outdoor Features
- Patio
- Porch
Schools
- Olive Chapel Elementary School
- Lufkin Road Middle School
- Apex Friendship High School
Utilities
- Forced Air Zoned Heating and Cooling System
- Heating System Uses Natural Gas
- Gas Water Heater
Community Details
Overview
- Abbington Community Association
- Abbington Subdivision
Recreation
- Tennis Courts
- Community Pool
Ownership History
Purchase Details
Home Financials for this Owner
Home Financials are based on the most recent Mortgage that was taken out on this home.Purchase Details
Home Financials for this Owner
Home Financials are based on the most recent Mortgage that was taken out on this home.Purchase Details
Home Financials for this Owner
Home Financials are based on the most recent Mortgage that was taken out on this home.Purchase Details
Home Financials for this Owner
Home Financials are based on the most recent Mortgage that was taken out on this home.Purchase Details
Similar Homes in the area
Home Values in the Area
Average Home Value in this Area
Purchase History
| Date | Buyer | Sale Price | Title Company |
|---|---|---|---|
| Fread William | $960,000 | City Of Oaks Law | |
| Castro Elizabeth C | $560,000 | None Available | |
| Miskimon Mary E | -- | None Available | |
| Miskimon Scott A | $443,000 | -- | |
| Legacy Custom Homes Inc | $69,000 | -- |
Mortgage History
| Date | Status | Borrower | Loan Amount |
|---|---|---|---|
| Open | Fread William | $560,000 | |
| Previous Owner | Castro Elizabeth C | $220,000 | |
| Previous Owner | Miskimon Mary E | $327,650 | |
| Previous Owner | Miskimon Scott A | $298,000 | |
| Previous Owner | Miskimon Scott A | $64,750 | |
| Previous Owner | Miskimon Scott A | $333,700 |
Property History
| Date | Event | Price | Change | Sq Ft Price |
|---|---|---|---|---|
| 12/15/2023 12/15/23 | Off Market | $960,000 | -- | -- |
| 06/01/2022 06/01/22 | Sold | $960,000 | +16.4% | $280 / Sq Ft |
| 04/30/2022 04/30/22 | Pending | -- | -- | -- |
| 04/28/2022 04/28/22 | For Sale | $825,000 | -- | $241 / Sq Ft |
Tax History Compared to Growth
Tax History
| Year | Tax Paid | Tax Assessment Tax Assessment Total Assessment is a certain percentage of the fair market value that is determined by local assessors to be the total taxable value of land and additions on the property. | Land | Improvement |
|---|---|---|---|---|
| 2024 | $6,934 | $810,079 | $230,000 | $580,079 |
| 2023 | $5,735 | $520,991 | $90,000 | $430,991 |
| 2022 | $5,384 | $520,991 | $90,000 | $430,991 |
| 2021 | $5,178 | $520,991 | $90,000 | $430,991 |
| 2020 | $5,126 | $520,991 | $90,000 | $430,991 |
| 2019 | $5,340 | $468,463 | $95,000 | $373,463 |
| 2018 | $5,030 | $468,463 | $95,000 | $373,463 |
| 2017 | $4,681 | $468,463 | $95,000 | $373,463 |
| 2016 | $4,613 | $468,463 | $95,000 | $373,463 |
| 2015 | $4,651 | $461,017 | $85,000 | $376,017 |
| 2014 | $4,483 | $461,017 | $85,000 | $376,017 |
Agents Affiliated with this Home
-
Keith O'Hare

Seller's Agent in 2022
Keith O'Hare
Keller Williams Legacy
(919) 607-3266
11 in this area
173 Total Sales
-
A
Buyer's Agent in 2022
Alyssa Hellman
My Southern View, inc.
1 in this area
13 Total Sales
Map
Source: Doorify MLS
MLS Number: 2445387
APN: 0722.04-94-9607-000
- 307 Kellyridge Dr
- 203 Witheridge Ct
- 203 Chilcott Ln
- 2268 Red Knot Ln
- 2309 Redbridge Ln
- 1013 Chelsea Run Ln
- 115 Windy Creek Ln
- 113 Windy Creek Ln
- 2418 Pecan Ridge Way
- 1726 Wimberly Rd
- 3914 Glorybower Way
- 2528 Forge Village Way
- 931 Haybeck Ln
- 1643 Wimberly Rd
- 1008 Double Spring Ct
- 938 Haybeck Ln
- 1016 Waymaker Ct
- 1218 Twelve Oaks Ln
- 2517 Sunnybranch Ln
- 2533 Sunnybranch Ln
- 106 Strawthorne Ct
- 104 Strawthorne Ct
- 107 Strawthorne Ct
- 303 Kellyridge Dr
- 305 Kellyridge Dr
- 104 Buckhaven Ct
- 102 Buckhaven Ct
- 102 Strawthorne Ct
- 105 Strawthorne Ct
- 100 Buckhaven Ct
- 106 Buckhaven Ct
- 103 Strawthorne Ct
- 205 Glenshire Ct
- 203 Glenshire Ct
- 100 Strawthorne Ct
- 110 Witheridge Ct
- 311 Kellyridge Dr
- 101 Strawthorne Ct
- 302 Kellyridge Dr
- 304 Kellyridge Dr
