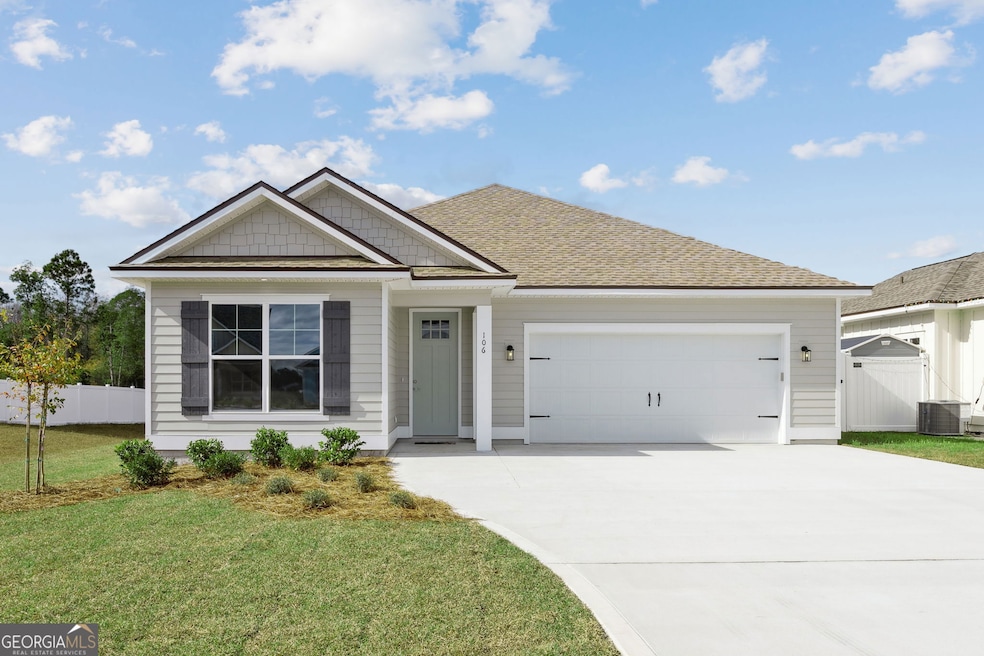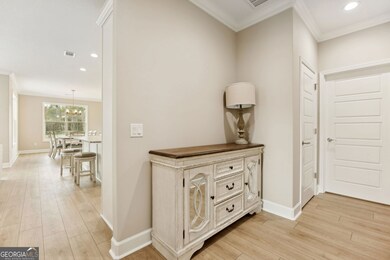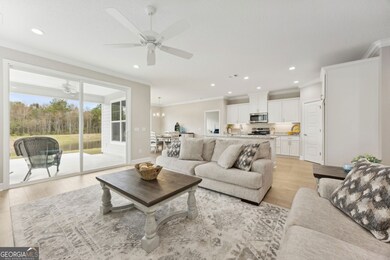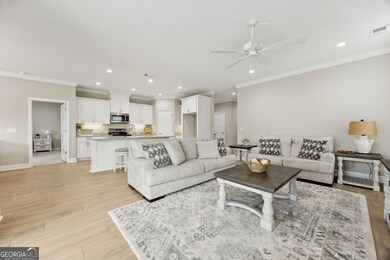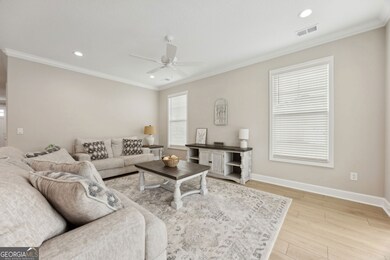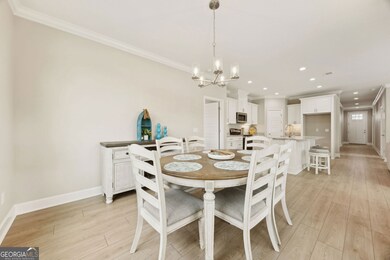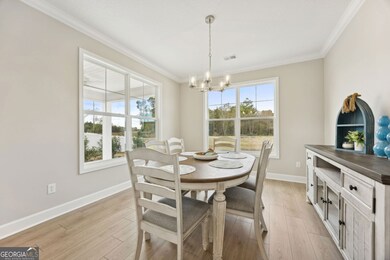106 Sundance St Kingsland, GA 31548
Estimated payment $2,279/month
Highlights
- Home fronts a pond
- Traditional Architecture
- Stainless Steel Appliances
- David L. Rainer Elementary School Rated A-
- No HOA
- Porch
About This Home
Welcome home to this beautifully designed 3-bedroom, 2-bathroom residence that perfectly blends comfort and functionality. Step inside to find an open-concept kitchen featuring solid surface countertops, stainless steel appliances, and plenty of space for entertaining or family gatherings. The primary suite offers a true retreat - complete with a spacious walk-in closet, dual vanities, and a walk-in shower. For added convenience, the laundry room is located directly off the master closet, making daily routines effortless. Enjoy the abundance of natural light that fills the home and the peaceful views of the pond from your backyard. With thoughtful design touches and a serene setting, this home offers the perfect combination of style, comfort, and practicality. **Seller is a licensed realtor.**
Home Details
Home Type
- Single Family
Year Built
- Built in 2025 | Under Construction
Lot Details
- 9,148 Sq Ft Lot
- Home fronts a pond
Home Design
- Traditional Architecture
- Slab Foundation
- Composition Roof
- Concrete Siding
Interior Spaces
- 1,807 Sq Ft Home
- 1-Story Property
- Ceiling Fan
- Double Pane Windows
- Combination Dining and Living Room
- Carpet
- Pull Down Stairs to Attic
- Laundry Room
Kitchen
- Oven or Range
- Microwave
- Dishwasher
- Stainless Steel Appliances
- Disposal
Bedrooms and Bathrooms
- 3 Main Level Bedrooms
- Walk-In Closet
- 2 Full Bathrooms
- Double Vanity
- Soaking Tub
- Separate Shower
Home Security
- Carbon Monoxide Detectors
- Fire and Smoke Detector
Parking
- Garage
- Garage Door Opener
Outdoor Features
- Patio
- Porch
Schools
- Matilda Harris Elementary School
- Camden Middle School
- Camden County High School
Utilities
- Central Heating and Cooling System
- Heat Pump System
- Underground Utilities
- Electric Water Heater
- High Speed Internet
- Phone Available
- Cable TV Available
Community Details
- No Home Owners Association
- Lake Juniper Subdivision
Map
Home Values in the Area
Average Home Value in this Area
Property History
| Date | Event | Price | List to Sale | Price per Sq Ft |
|---|---|---|---|---|
| 11/03/2025 11/03/25 | For Sale | $364,900 | -- | $202 / Sq Ft |
Source: Georgia MLS
MLS Number: 10630619
- 1311 E King Ave
- 106 Harvest Moon Way
- 103 Arbor Ct
- 141 Lake Jordan Blvd
- 100 Bluebell Dr
- 105 Pleasant Breeze Way
- 121 Rising Mist Way
- 102 Blueberry Ct
- 104 Cherry Tree Ct
- 140 Lake Ashley Dr
- 114 Colony Pines Dr
- 234 Waters Edge Dr
- 102 Driftwood Ct
- 0 Greentree Rd Unit 17317554
- 0 Hallow Point Trail Unit 10562971
- 306 Cedar Breeze Dr
- 1112 Boone Ave
- 160 Lake Wellington Dr
- 225 Royal Palms Ave
- 214 Lake Forest Dr S
- 204 Old Pond Dr W
- 125 Sea Parc St Unit C
- 111 Seaparc Cir Unit C
- 107 Sea Parc St Unit C
- 1202 Hospitality Ave
- 901 S Grove Blvd
- 203 Waters Edge Dr
- 218 Royal Palms Ave
- 820 Davis Ave
- 218 Lake Forest Dr
- 92 Al Gay Dr
- 145 N Gross Rd
- 149 N Gross Rd
- 803 S Satilla St
- 129 Holston Cir
- 715 E King Ave
- 119 S East St
- 115 S East St
- 301 N Gross Rd
- 102 Richard Lee Dr
