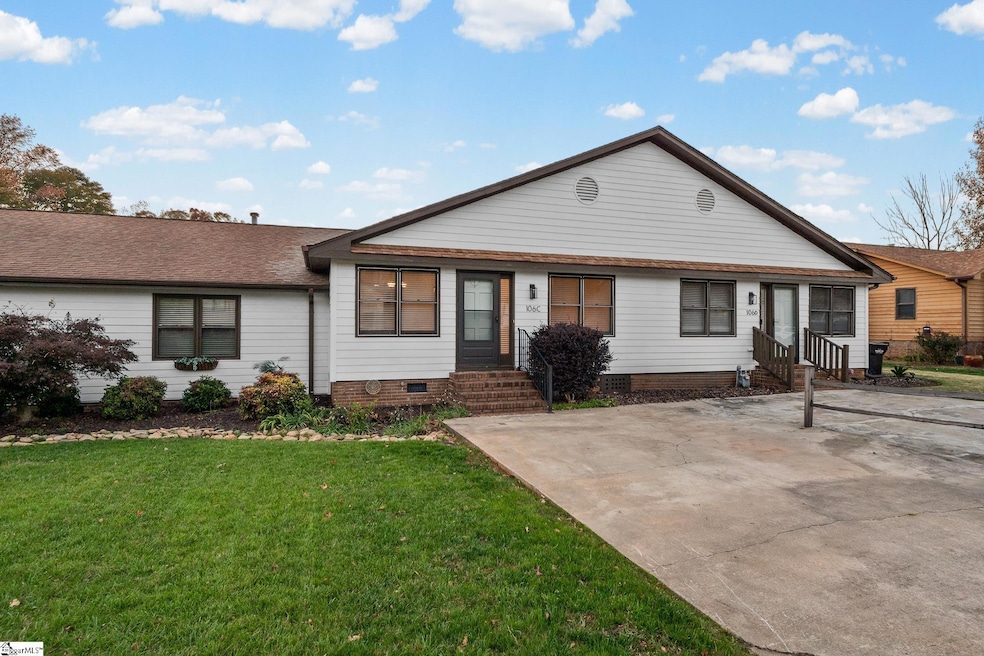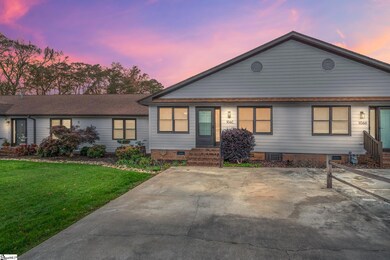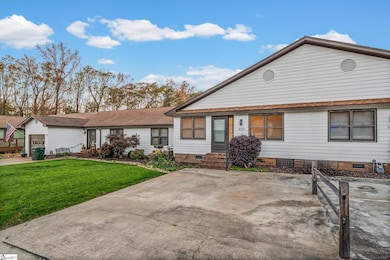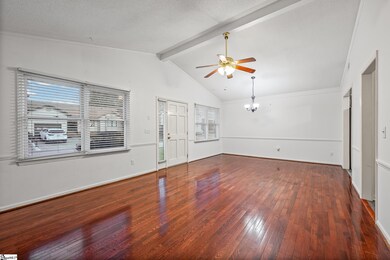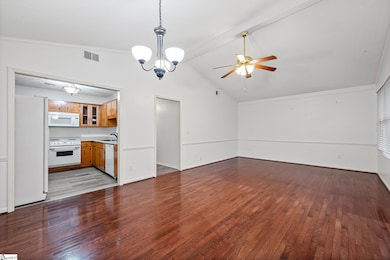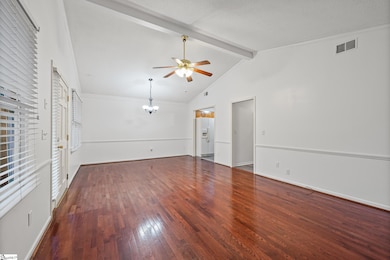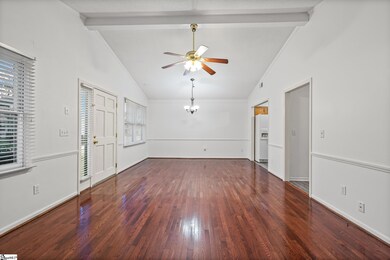106 Sunningdale Ct Unit C Easley, SC 29642
Estimated payment $1,290/month
Highlights
- Popular Property
- Deck
- Wood Flooring
- Forest Acres Elementary School Rated A-
- Cathedral Ceiling
- Covered Patio or Porch
About This Home
This inviting two-bedroom, two-bath townhome combines comfort, convenience, and a great location just steps from Smithfields Golf Course and close to shopping, dining, and entertainment. The spacious den opens seamlessly to the dining area, creating the perfect setting for easy entertaining. A thoughtfully designed kitchen provides plenty of counter space and storage. The primary suite features a private ensuite bath and access to a cozy covered deck - ideal for morning coffee or relaxing evenings. The second bedroom is versatile for guests, a home office, or your favorite hobbies. Enjoy low-maintenance living with easy access to all that Easley has to offer!
Townhouse Details
Home Type
- Townhome
Est. Annual Taxes
- $1,779
Year Built
- Built in 1986
Lot Details
- Lot Dimensions are 24x85x24x85
- Fenced Yard
HOA Fees
- $35 Monthly HOA Fees
Parking
- Driveway
Home Design
- Brick Exterior Construction
- Architectural Shingle Roof
- Hardboard
Interior Spaces
- 1,000-1,199 Sq Ft Home
- 1-Story Property
- Popcorn or blown ceiling
- Cathedral Ceiling
- Ceiling Fan
- Living Room
- Dining Room
- Crawl Space
Kitchen
- Free-Standing Electric Range
- Built-In Microwave
- Dishwasher
- Laminate Countertops
Flooring
- Wood
- Luxury Vinyl Plank Tile
Bedrooms and Bathrooms
- 2 Main Level Bedrooms
- 2 Full Bathrooms
Laundry
- Laundry Room
- Laundry on main level
Attic
- Storage In Attic
- Pull Down Stairs to Attic
Home Security
Outdoor Features
- Deck
- Covered Patio or Porch
- Outbuilding
Schools
- Forest Acres Elementary School
- Richard H. Gettys Middle School
- Easley High School
Utilities
- Forced Air Heating and Cooling System
- Underground Utilities
- Gas Water Heater
Listing and Financial Details
- Assessor Parcel Number 5038-09-15-4909
Community Details
Overview
- Smithfields Subdivision
- Mandatory home owners association
Security
- Storm Windows
- Fire and Smoke Detector
Map
Home Values in the Area
Average Home Value in this Area
Tax History
| Year | Tax Paid | Tax Assessment Tax Assessment Total Assessment is a certain percentage of the fair market value that is determined by local assessors to be the total taxable value of land and additions on the property. | Land | Improvement |
|---|---|---|---|---|
| 2024 | $1,779 | $6,740 | $1,200 | $5,540 |
| 2023 | $1,779 | $6,740 | $1,200 | $5,540 |
| 2022 | $1,722 | $6,740 | $1,200 | $5,540 |
| 2021 | $1,709 | $6,740 | $1,200 | $5,540 |
| 2020 | $1,666 | $4,492 | $800 | $3,692 |
| 2019 | $1,663 | $6,740 | $1,200 | $5,540 |
| 2018 | $1,649 | $6,270 | $1,200 | $5,070 |
| 2017 | $1,605 | $6,270 | $1,200 | $5,070 |
| 2015 | $238 | $6,270 | $0 | $0 |
| 2008 | -- | $3,500 | $640 | $2,860 |
Property History
| Date | Event | Price | List to Sale | Price per Sq Ft | Prior Sale |
|---|---|---|---|---|---|
| 11/14/2025 11/14/25 | For Sale | $210,000 | 0.0% | $210 / Sq Ft | |
| 09/09/2024 09/09/24 | Sold | $210,000 | -4.5% | $200 / Sq Ft | View Prior Sale |
| 08/06/2024 08/06/24 | For Sale | $219,900 | -- | $209 / Sq Ft |
Purchase History
| Date | Type | Sale Price | Title Company |
|---|---|---|---|
| Deed | $210,000 | None Listed On Document | |
| Deed | $105,000 | -- | |
| Deed | $110,000 | -- |
Mortgage History
| Date | Status | Loan Amount | Loan Type |
|---|---|---|---|
| Previous Owner | $80,800 | New Conventional | |
| Previous Owner | $83,435 | FHA |
Source: Greater Greenville Association of REALTORS®
MLS Number: 1574902
APN: 5038-09-15-4909
- 250 Chickadee Trail
- 406 Huntington Rd
- 116 Kennedy St
- 100 Eisenhower St
- 204 Carnoustie Dr
- 260 Audubon Acres Dr
- 106 Glenn Burnie Dr
- 108 Belmont Cir
- 1709 Brushy Creek Rd
- 114 Indigo Cir
- 107 Barrington Ct
- 100 Indigo Cir
- 120 Indigo Cir
- 123 Indigo Cir
- 201 Indigo Park Place
- 200 Indigo Park Place
- 301 Indigo Cir
- 207 Indigo Park Place
- 131 Indigo Park Place
- 108 Indigo Park Place
- 204 Carnoustie Dr
- 144 Worcester Ln
- 219 Andrea Cir
- 104 Greensdale Ln
- 100 Hillandale Ct
- 100 James Way
- 233 Worcester Ln
- 107 Auston Woods Cir
- 203 Fledgling Way
- 130 Perry Bend Cir
- 104 Edenberry Way
- 200 Walnut Hill Dr Unit B
- 200 Walnut Hill Dr Unit A
- 105 Stewart Dr
- 201 Rolling Ridge Way
- 307 Granby Trail
- 305 Granby Trail
- 303 Granby Trail
- 300 Granby Trail
- 237 Maxwell Dr
