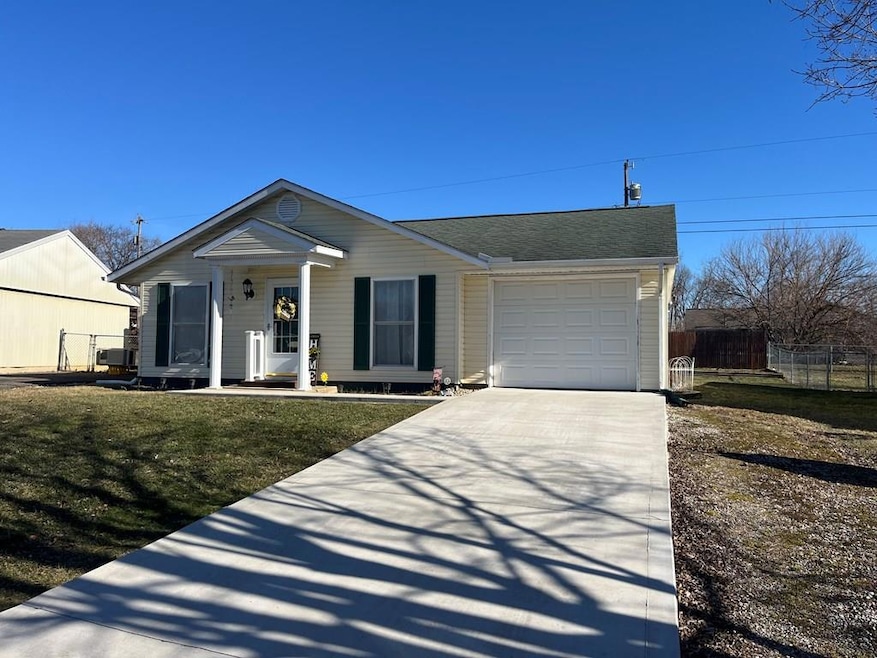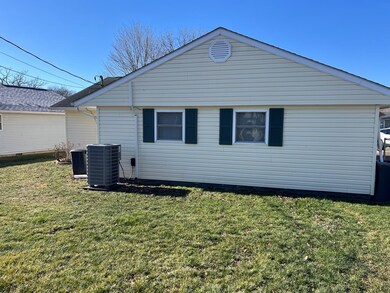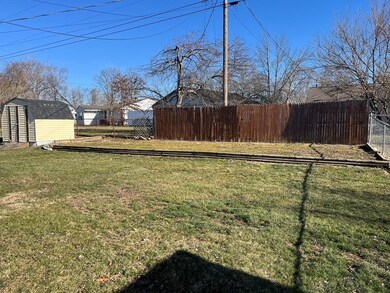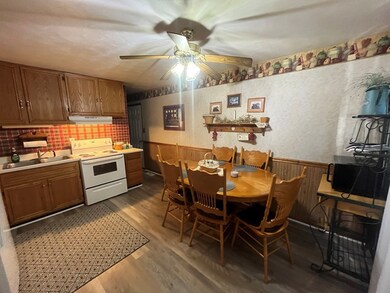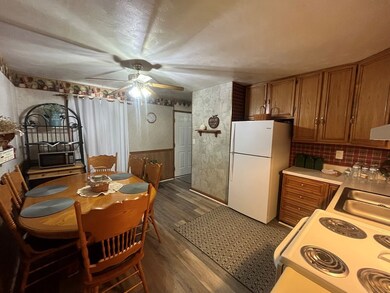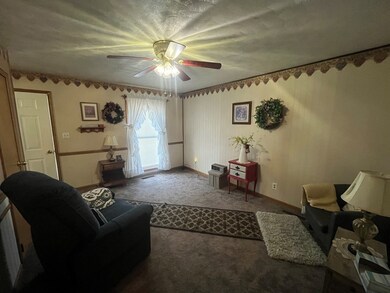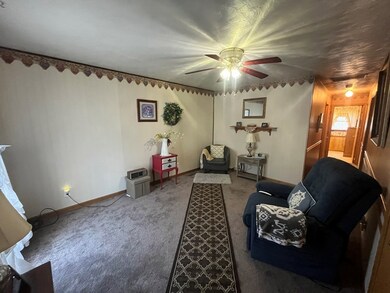
106 Sunrise Ln Unit T480 Waverly, OH 45690
Estimated payment $1,019/month
Highlights
- 1 Car Attached Garage
- Double Pane Windows
- 1-Story Property
- Eat-In Kitchen
- Living Room
- Central Air
About This Home
Come check out the curb appeal of this charming ranch-style home that is move-in ready with many updates. The large windows bring in ample natural light into the living room and eat-in kitchen adding a bright and airy atmosphere. This 3-bed, 1-bath residence features quality enhancements including a new concrete driveway, new furnace, new heat pump, new flooring, new GFCI outlets and a new toilet and shower. This well-maintained property is a great fit for those looking for their starter home as well as their forever home!
Listing Agent
Brewster Real Estate and Auction Co. LLC Brokerage Email: 7409477577, tommy.brewster@ymail.com License #2023005507
Home Details
Home Type
- Single Family
Est. Annual Taxes
- $794
Year Built
- Built in 1972
Lot Details
- 5,610 Sq Ft Lot
Parking
- 1 Car Attached Garage
- Open Parking
Home Design
- Slab Foundation
- Asphalt Roof
- Vinyl Siding
Interior Spaces
- 900 Sq Ft Home
- 1-Story Property
- Ceiling Fan
- Double Pane Windows
- Living Room
Kitchen
- Eat-In Kitchen
- Range
Flooring
- Carpet
- Laminate
Bedrooms and Bathrooms
- 3 Main Level Bedrooms
- 1 Full Bathroom
Laundry
- Dryer
- Washer
Schools
- Waverly Csd Elementary And Middle School
- Waverly Csd High School
Utilities
- Central Air
- Heat Pump System
- 200+ Amp Service
- Electric Water Heater
- Cable TV Available
Community Details
- Waverly Gables Subdivision
Listing and Financial Details
- Assessor Parcel Number 16153600
Map
Home Values in the Area
Average Home Value in this Area
Tax History
| Year | Tax Paid | Tax Assessment Tax Assessment Total Assessment is a certain percentage of the fair market value that is determined by local assessors to be the total taxable value of land and additions on the property. | Land | Improvement |
|---|---|---|---|---|
| 2024 | $794 | $33,960 | $6,740 | $27,220 |
| 2023 | $794 | $33,960 | $6,740 | $27,220 |
| 2022 | $495 | $21,930 | $5,930 | $16,000 |
| 2021 | $484 | $21,930 | $5,930 | $16,000 |
| 2020 | $486 | $21,930 | $5,930 | $16,000 |
| 2019 | $401 | $19,650 | $5,190 | $14,460 |
| 2018 | $400 | $19,650 | $5,190 | $14,460 |
| 2017 | $380 | $19,650 | $5,190 | $14,460 |
| 2016 | $347 | $18,100 | $2,210 | $15,890 |
| 2015 | $347 | $18,100 | $2,210 | $15,890 |
| 2014 | $323 | $18,100 | $2,210 | $15,890 |
| 2013 | $333 | $18,100 | $2,210 | $15,890 |
| 2012 | $350 | $18,100 | $2,210 | $15,890 |
Property History
| Date | Event | Price | Change | Sq Ft Price |
|---|---|---|---|---|
| 04/16/2025 04/16/25 | For Sale | $172,000 | +7.5% | $191 / Sq Ft |
| 03/24/2025 03/24/25 | Sold | $160,000 | -5.3% | $178 / Sq Ft |
| 02/27/2025 02/27/25 | Pending | -- | -- | -- |
| 02/18/2025 02/18/25 | For Sale | $169,000 | -- | $188 / Sq Ft |
Deed History
| Date | Type | Sale Price | Title Company |
|---|---|---|---|
| Deed | $160,000 | None Listed On Document | |
| Survivorship Deed | -- | None Available |
Similar Homes in Waverly, OH
Source: Scioto Valley REALTORS®
MLS Number: 197723
APN: 16-153600.0000
- 120 Waverly Gables Rd
- 121 Valley View Dr Unit T479
- 119 Valley View Dr Unit T479
- 116 Overlook Dr
- 116 Forest Hills Blvd
- 241 Saint Mary's Ln
- 754 W 2nd St
- 0 Ohio 552
- 410 W Emmitt Ave
- 644 Ohio 552
- 1123 State Route 552
- 0 Gregg Rd
- 199 Victory Dr
- 1452 Ohio 551
- 210 Bridge St
- 315 Maplewood Ave
- 410 Vine St
- 465 Bevens Ln
- 000 Wells Jones Rd
- 179 Songbird Ln
