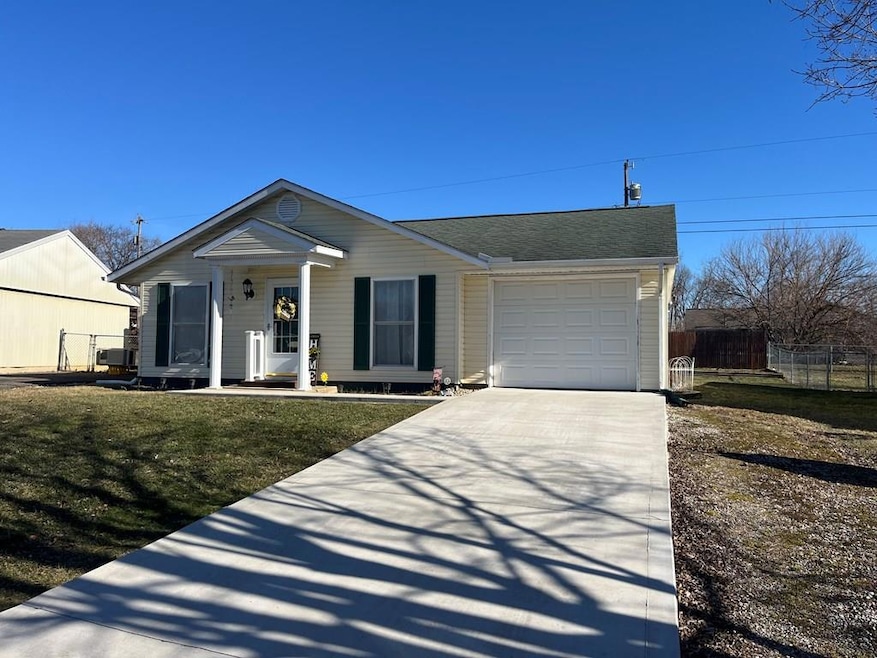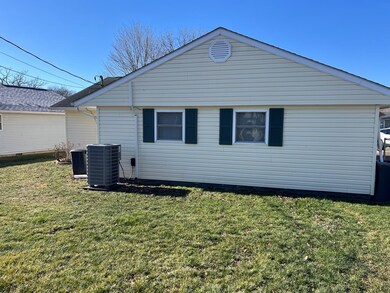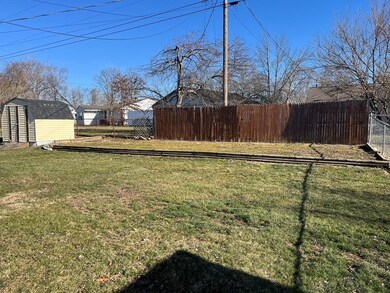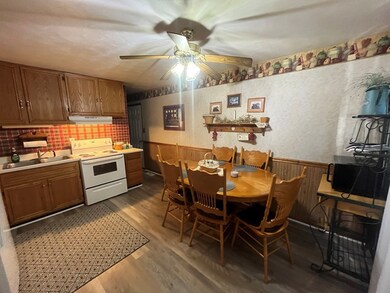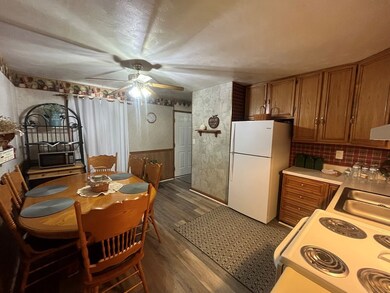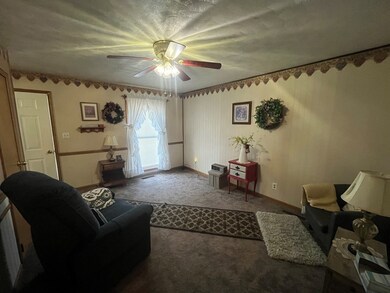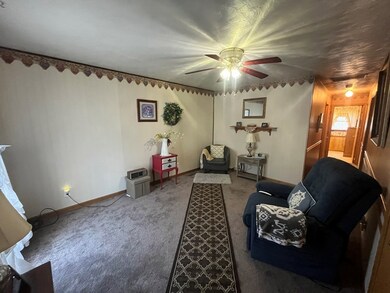
106 Sunrise Ln Unit T480 Waverly, OH 45690
Highlights
- 1 Car Attached Garage
- Double Pane Windows
- 1-Story Property
- Eat-In Kitchen
- Living Room
- Central Air
About This Home
As of May 2025Come check out the curb appeal of this charming ranch-style home that is move-in ready with many updates. The large windows bring in ample natural light into the living room and eat-in kitchen adding a bright and airy atmosphere. This 3-bed, 1-bath residence features quality enhancements including a new concrete driveway, new furnace, new heat pump, new flooring, new GFCI outlets and a new toilet and shower. This well-maintained property is a great fit for those looking for their starter home as well as their forever home!
Last Agent to Sell the Property
Brewster Real Estate and Auction Co. LLC Brokerage Email: 7409477577, tommy.brewster@ymail.com License #2023005507 Listed on: 04/16/2025
Home Details
Home Type
- Single Family
Est. Annual Taxes
- $794
Year Built
- Built in 1972
Lot Details
- 5,610 Sq Ft Lot
Parking
- 1 Car Attached Garage
- Open Parking
Home Design
- Slab Foundation
- Asphalt Roof
- Vinyl Siding
Interior Spaces
- 900 Sq Ft Home
- 1-Story Property
- Ceiling Fan
- Double Pane Windows
- Living Room
Kitchen
- Eat-In Kitchen
- Range
Flooring
- Carpet
- Laminate
Bedrooms and Bathrooms
- 3 Main Level Bedrooms
- 1 Full Bathroom
Laundry
- Dryer
- Washer
Schools
- Waverly Csd Elementary And Middle School
- Waverly Csd High School
Utilities
- Central Air
- Heat Pump System
- 200+ Amp Service
- Electric Water Heater
- Cable TV Available
Community Details
- Waverly Gables Subdivision
Listing and Financial Details
- Assessor Parcel Number 16153600
Ownership History
Purchase Details
Home Financials for this Owner
Home Financials are based on the most recent Mortgage that was taken out on this home.Purchase Details
Home Financials for this Owner
Home Financials are based on the most recent Mortgage that was taken out on this home.Purchase Details
Similar Homes in Waverly, OH
Home Values in the Area
Average Home Value in this Area
Purchase History
| Date | Type | Sale Price | Title Company |
|---|---|---|---|
| Warranty Deed | $170,000 | None Listed On Document | |
| Deed | $160,000 | None Listed On Document | |
| Survivorship Deed | -- | None Available |
Mortgage History
| Date | Status | Loan Amount | Loan Type |
|---|---|---|---|
| Open | $50,000 | New Conventional |
Property History
| Date | Event | Price | Change | Sq Ft Price |
|---|---|---|---|---|
| 05/30/2025 05/30/25 | Sold | $170,000 | -1.2% | $189 / Sq Ft |
| 04/16/2025 04/16/25 | For Sale | $172,000 | +7.5% | $191 / Sq Ft |
| 03/24/2025 03/24/25 | Sold | $160,000 | -5.3% | $178 / Sq Ft |
| 02/27/2025 02/27/25 | Pending | -- | -- | -- |
| 02/18/2025 02/18/25 | For Sale | $169,000 | -- | $188 / Sq Ft |
Tax History Compared to Growth
Tax History
| Year | Tax Paid | Tax Assessment Tax Assessment Total Assessment is a certain percentage of the fair market value that is determined by local assessors to be the total taxable value of land and additions on the property. | Land | Improvement |
|---|---|---|---|---|
| 2024 | $794 | $33,960 | $6,740 | $27,220 |
| 2023 | $794 | $33,960 | $6,740 | $27,220 |
| 2022 | $495 | $21,930 | $5,930 | $16,000 |
| 2021 | $484 | $21,930 | $5,930 | $16,000 |
| 2020 | $486 | $21,930 | $5,930 | $16,000 |
| 2019 | $401 | $19,650 | $5,190 | $14,460 |
| 2018 | $400 | $19,650 | $5,190 | $14,460 |
| 2017 | $380 | $19,650 | $5,190 | $14,460 |
| 2016 | $347 | $18,100 | $2,210 | $15,890 |
| 2015 | $347 | $18,100 | $2,210 | $15,890 |
| 2014 | $323 | $18,100 | $2,210 | $15,890 |
| 2013 | $333 | $18,100 | $2,210 | $15,890 |
| 2012 | $350 | $18,100 | $2,210 | $15,890 |
Agents Affiliated with this Home
-
Angelica Williams
A
Seller's Agent in 2025
Angelica Williams
Brewster Real Estate and Auction Co. LLC
2 in this area
3 Total Sales
-
Justin Brewster
J
Seller's Agent in 2025
Justin Brewster
Brewster Real Estate and Auction Co. LLC
(740) 708-6242
19 in this area
90 Total Sales
-
Adam Warner
A
Buyer's Agent in 2025
Adam Warner
Coldwell Banker Realty
(740) 804-8594
1 in this area
8 Total Sales
Map
Source: Scioto Valley REALTORS®
MLS Number: 197723
APN: 16-153600.0000
