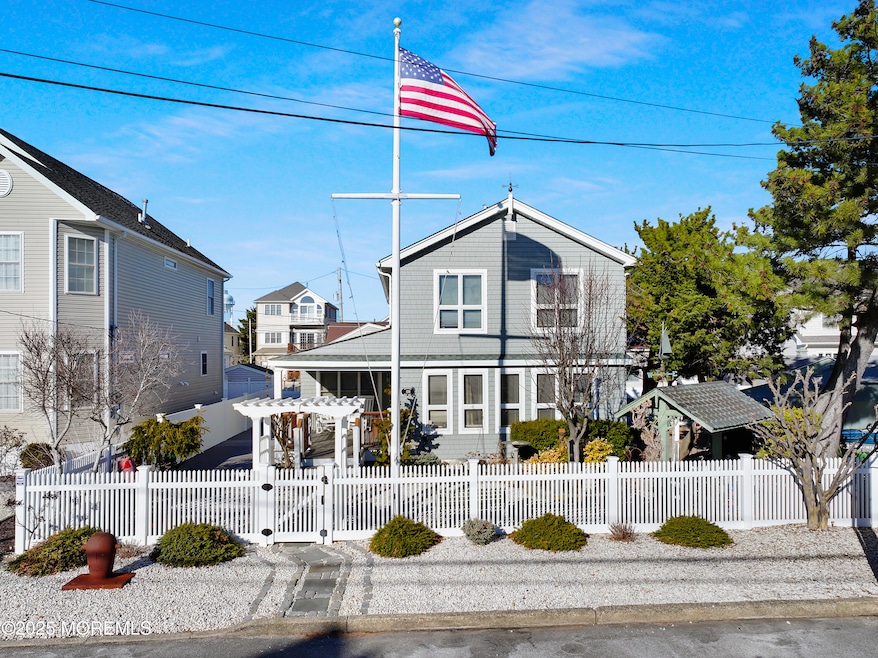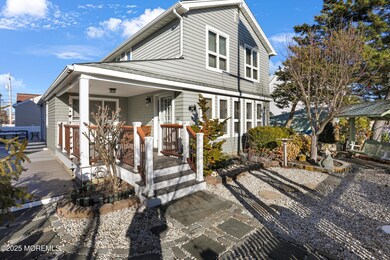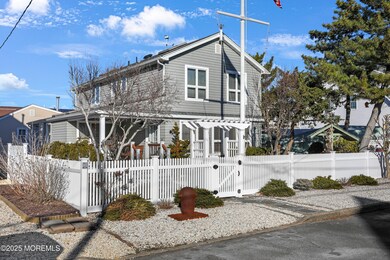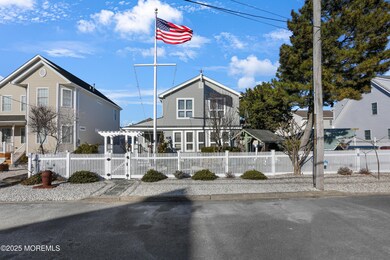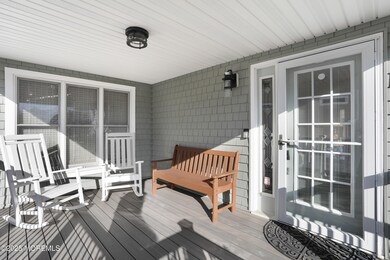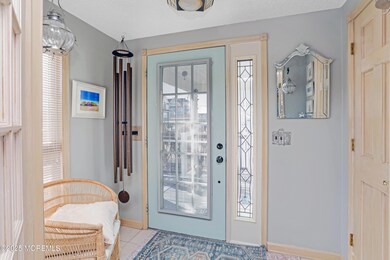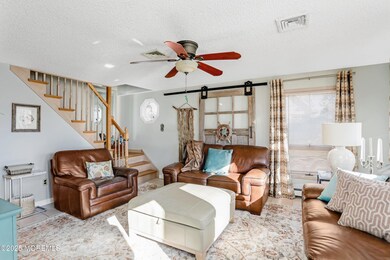
106 Surf Dr Seaside Park, NJ 08752
Highlights
- Contemporary Architecture
- <<bathWithWhirlpoolToken>>
- Beamed Ceilings
- Wood Flooring
- No HOA
- Thermal Windows
About This Home
As of May 2025Here it is, your beautiful custom house perfectly situated between the Bay and Midway Beach! Move in just in time for the summer! You will fall in love with the coastal design both inside and out. The designer kitchen offers cathedral ceilings, skylights and corian countertops. The master suite offers an amazing soaking tub that will relax you after a perfect beach day. The house sits on a 45x70 lot and is currently combined with the adjacent lot, putting the property at 90x70. This gives the next buyer excellent opportunities to keep both as the are, add onto the current house to make it larger, or to separate the lots and build another home on that lot! This one won't last long, come see it for yourself!
Last Agent to Sell the Property
Keller Williams Shore Properties License #1758034 Listed on: 02/01/2025

Home Details
Home Type
- Single Family
Est. Annual Taxes
- $11,913
Year Built
- Built in 1966
Lot Details
- 6,098 Sq Ft Lot
- Lot Dimensions are 90 x 70
- Fenced
Home Design
- Contemporary Architecture
- Slab Foundation
- Mirrored Walls
- Shingle Roof
- Shingle Siding
Interior Spaces
- 2,000 Sq Ft Home
- 2-Story Property
- Crown Molding
- Beamed Ceilings
- Skylights
- Recessed Lighting
- Thermal Windows
- Leaded Glass Windows
- Bay Window
- Window Screens
- French Doors
- Sliding Doors
- Storm Windows
Kitchen
- Eat-In Kitchen
- Butlers Pantry
- <<builtInOvenToken>>
- Gas Cooktop
- Stove
- <<microwave>>
- Dishwasher
- Kitchen Island
Flooring
- Wood
- Ceramic Tile
Bedrooms and Bathrooms
- 4 Bedrooms
- Walk-In Closet
- Primary Bathroom is a Full Bathroom
- <<bathWithWhirlpoolToken>>
Laundry
- Dryer
- Washer
Parking
- Gravel Driveway
- Paved Parking
Outdoor Features
- Outdoor Shower
- Exterior Lighting
- Porch
Schools
- Bayville Elementary School
- Central Reg Middle School
- Central Regional High School
Utilities
- Zoned Heating and Cooling
- Heating System Uses Natural Gas
- Baseboard Heating
- Natural Gas Water Heater
Community Details
- No Home Owners Association
Listing and Financial Details
- Exclusions: Mirror & Lighing in Half Bath, Flagpole, Weathervanes, Shed, Chandelier, Outdoor Pool
- Assessor Parcel Number 06-01688-01-00012
Ownership History
Purchase Details
Home Financials for this Owner
Home Financials are based on the most recent Mortgage that was taken out on this home.Purchase Details
Home Financials for this Owner
Home Financials are based on the most recent Mortgage that was taken out on this home.Similar Homes in Seaside Park, NJ
Home Values in the Area
Average Home Value in this Area
Purchase History
| Date | Type | Sale Price | Title Company |
|---|---|---|---|
| Bargain Sale Deed | $1,500,000 | None Listed On Document | |
| Bargain Sale Deed | $50,600 | -- |
Mortgage History
| Date | Status | Loan Amount | Loan Type |
|---|---|---|---|
| Open | $850,000 | New Conventional | |
| Previous Owner | $652,550 | New Conventional | |
| Previous Owner | $572,000 | New Conventional | |
| Previous Owner | $600,000 | Unknown | |
| Previous Owner | $510,000 | Fannie Mae Freddie Mac | |
| Previous Owner | $462,000 | Unknown | |
| Previous Owner | $42,900 | Credit Line Revolving |
Property History
| Date | Event | Price | Change | Sq Ft Price |
|---|---|---|---|---|
| 07/03/2025 07/03/25 | For Rent | $5,500 | 0.0% | -- |
| 05/19/2025 05/19/25 | Sold | $1,500,000 | -13.0% | $750 / Sq Ft |
| 03/14/2025 03/14/25 | Pending | -- | -- | -- |
| 02/01/2025 02/01/25 | For Sale | $1,725,000 | -- | $863 / Sq Ft |
Tax History Compared to Growth
Tax History
| Year | Tax Paid | Tax Assessment Tax Assessment Total Assessment is a certain percentage of the fair market value that is determined by local assessors to be the total taxable value of land and additions on the property. | Land | Improvement |
|---|---|---|---|---|
| 2024 | $11,463 | $494,100 | $356,600 | $137,500 |
| 2023 | $11,251 | $494,100 | $356,600 | $137,500 |
| 2022 | $11,251 | $494,100 | $356,600 | $137,500 |
| 2021 | $11,013 | $494,100 | $356,600 | $137,500 |
| 2020 | $11,013 | $494,100 | $356,600 | $137,500 |
| 2019 | $10,707 | $494,100 | $356,600 | $137,500 |
| 2018 | $10,673 | $494,100 | $356,600 | $137,500 |
| 2017 | $10,277 | $494,100 | $356,600 | $137,500 |
| 2016 | $10,223 | $494,100 | $356,600 | $137,500 |
| 2015 | $9,941 | $494,100 | $356,600 | $137,500 |
| 2014 | $9,660 | $494,100 | $356,600 | $137,500 |
Agents Affiliated with this Home
-
April Wennlund
A
Seller's Agent in 2025
April Wennlund
RE/MAX
(732) 267-4652
18 Total Sales
-
Maria Mastoris
M
Seller's Agent in 2025
Maria Mastoris
Keller Williams Shore Properties
(609) 351-0467
1 in this area
21 Total Sales
-
Candace Golembeski

Buyer's Agent in 2025
Candace Golembeski
RE/MAX
(732) 410-7100
2 in this area
72 Total Sales
Map
Source: MOREMLS (Monmouth Ocean Regional REALTORS®)
MLS Number: 22502883
APN: 06-01688-01-00012
- 96 Beach Dr Unit 100A
- 37 15th Ave
- 45 15th Ave
- 21A Shore Villa Rd Unit 94
- 188 NE Central Ave
- 1301 SW Central Ave Unit A3
- 1301 SW Central Ave Unit B8
- 2108 SE Central Ave Unit 10
- 1311 S Ocean Ave
- 369 Roberts Ave
- 103 23rd Ave Unit 3
- 12 23rd Ave
- 206 24th Ave
- 210 24th Ave
- 142 9th Ave
- 222 24th Ave
- 127 8th Ave
- 817 S Ocean Ave
- 809 S Ocean Ave
- 120 5th Ave
