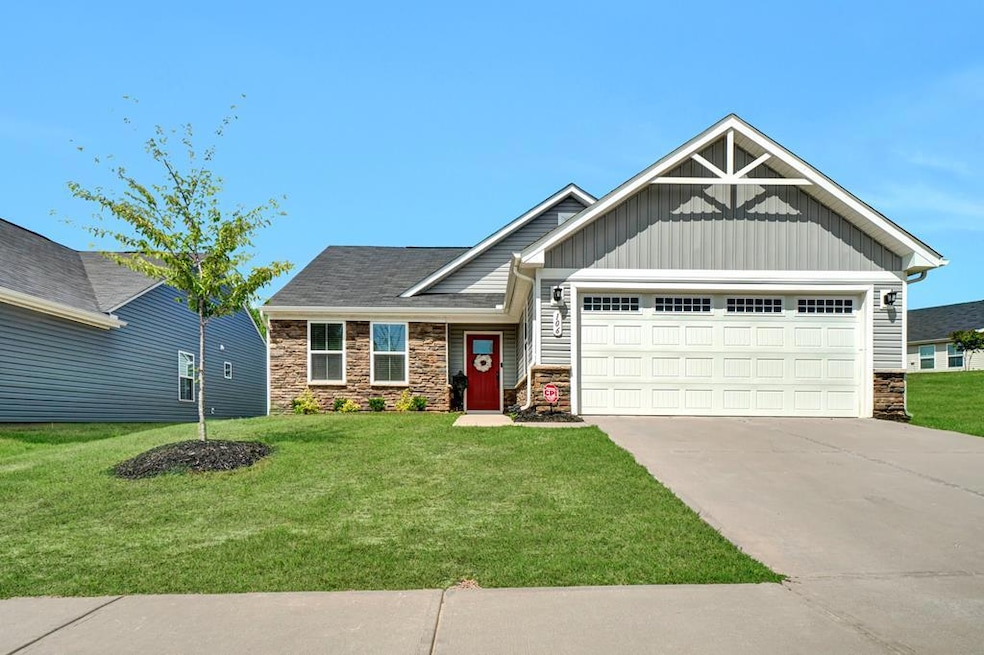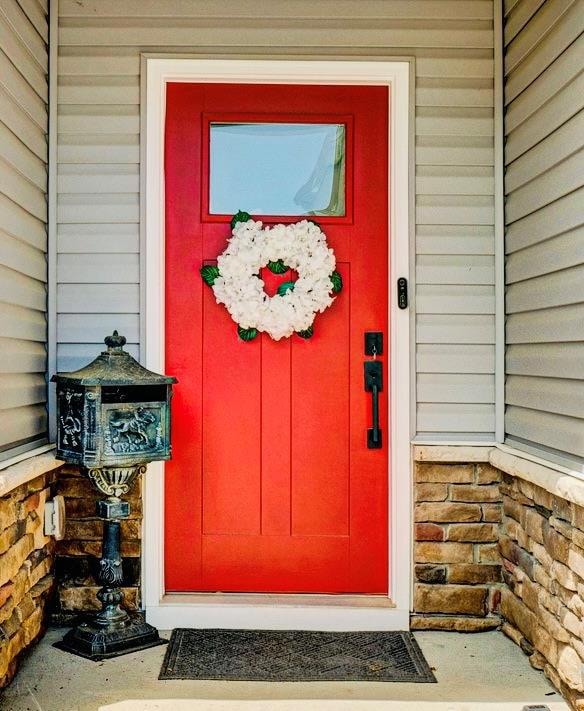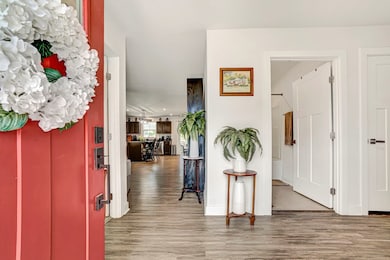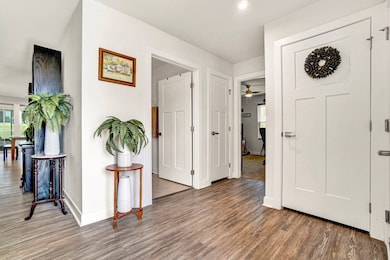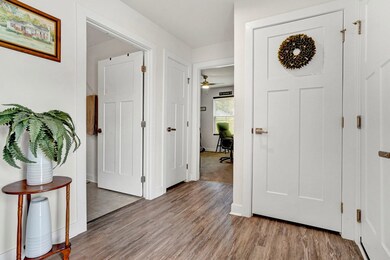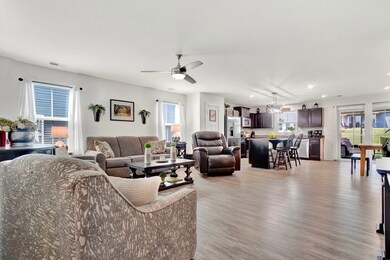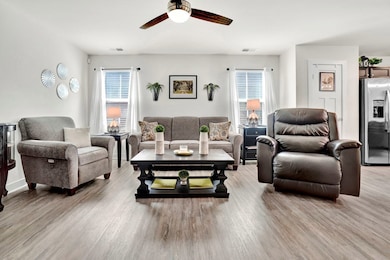
106 Sylvester St Fountain Inn, SC 29644
Estimated payment $2,212/month
Highlights
- Open Floorplan
- Traditional Architecture
- Corner Lot
- Fountain Inn Elementary School Rated A-
- Main Floor Primary Bedroom
- High Ceiling
About This Home
WELCOME HOME to beautiful Durbin Oaks subdivision. Home was built in 2022 and still in New Home condition... this 3 bedroom/2 bath Home is waiting on its next Family to love. Home sits next to a common area so you have more open space to roam and play and the neighborhood picnic area is just around the corner where you can walk and have family outings. Outside the Home features a Stacked Stone base, low maintenance siding, mulched shrubbery beds, and a large back of home screened in porch, with an outside grilling pad. Inside you will be greeted with a sense of Home as soon as you enter into the large foyer. From the foyer you have access to two bedrooms, a full bath and the attached double garage - from the Foyer you also enter into the well designed Open Floorplan consisting of the large family room, kitchen and dining area . The Kitchen features a breakfast bar, a lot of granite countertop space, two pantries, and a large dining area.. From the kitchen area you have access to the large screened porch where you can enjoy morning coffee or afternoon tea! Rounding out this beautiful Home are the large laundry room and Primary Bedroom which offers a large walk-in closet and OnSuite bathroom featuring double vanities and a large walk-in shower. This Home feels like you are deep in the Country but in fact you are Conveniently located near downtown Fountain Inn, grocery stores, restaurants and churches - Home is also located near I-385 with convenient access to Greenville and Columbia or points beyond. All Appliances: stove, dishwasher, microwave, refrigerator, washer and dryer to Convey with Home Purchase. HOA covers grass cutting, shrubbery trimming, mulch and common area maintenance. Call today for your Personal Tour, PRICED TO SALE at $340,000 this Beautiful Home won't last long!!!
Home Details
Home Type
- Single Family
Est. Annual Taxes
- $2,148
Year Built
- Built in 2022
Lot Details
- 6,970 Sq Ft Lot
- Corner Lot
- Cleared Lot
HOA Fees
- $130 Monthly HOA Fees
Parking
- 2 Car Attached Garage
- Garage Door Opener
Home Design
- Traditional Architecture
- Brick or Stone Mason
- Raised Foundation
- Slab Foundation
- Architectural Shingle Roof
- Vinyl Siding
Interior Spaces
- 1,500 Sq Ft Home
- Open Floorplan
- Smooth Ceilings
- High Ceiling
- Screened Porch
- Luxury Vinyl Tile Flooring
- Fire and Smoke Detector
Kitchen
- Eat-In Kitchen
- Breakfast Bar
- Electric Oven
- Electric Range
- Microwave
- Dishwasher
- Disposal
Bedrooms and Bathrooms
- 3 Bedrooms
- Primary Bedroom on Main
- 2 Full Bathrooms
- Dual Vanity Sinks in Primary Bathroom
- Primary Bathroom includes a Walk-In Shower
Laundry
- Dryer
- Washer
Utilities
- Central Air
- Heating Available
- 220 Volts in Garage
- Electric Water Heater
Additional Features
- Accessible Doors
- City Lot
Listing and Financial Details
- Tax Lot 99
- Assessor Parcel Number 9041001106
Community Details
Overview
- Association fees include some amenities
- Built by Ryan Homes
Amenities
- Common Area
Map
Home Values in the Area
Average Home Value in this Area
Tax History
| Year | Tax Paid | Tax Assessment Tax Assessment Total Assessment is a certain percentage of the fair market value that is determined by local assessors to be the total taxable value of land and additions on the property. | Land | Improvement |
|---|---|---|---|---|
| 2024 | $2,148 | $12,070 | $1,790 | $10,280 |
| 2023 | $2,148 | $11,852 | $1,792 | $10,060 |
| 2022 | $2,193 | $12,070 | $1,790 | $10,280 |
| 2021 | $632 | $1,920 | $1,920 | $0 |
Property History
| Date | Event | Price | Change | Sq Ft Price |
|---|---|---|---|---|
| 05/24/2025 05/24/25 | For Sale | $340,000 | -- | $227 / Sq Ft |
Purchase History
| Date | Type | Sale Price | Title Company |
|---|---|---|---|
| Special Warranty Deed | $281,700 | None Listed On Document | |
| Special Warranty Deed | $247,570 | None Listed On Document |
Similar Homes in Fountain Inn, SC
Source: MLS of Greenwood
MLS Number: 132785
APN: 904-10-01-139
- 218 Stockland Trail
- 228 Stockland Trail
- 6 Single Oak Ct
- 122 Barred Owl Dr
- 600 Gulliver St
- 105 Queensland Ct
- 11 Snowy Ct
- 121 Frost Flower Way
- 119 Screech Dr
- 428 Icebow Rd
- 708 Sugar Maple Ct
- 416 Scarlet Oak Dr
- 302 Gammon Ln
- 314 Catterick Way
- 507 Cordgrass Rd
- 506 Cordgrass Rd
- 512 Cordgrass Rd
- 510 Cordgrass Rd
- 508 Cordgrass Rd
- 505 Cordgrass Rd
