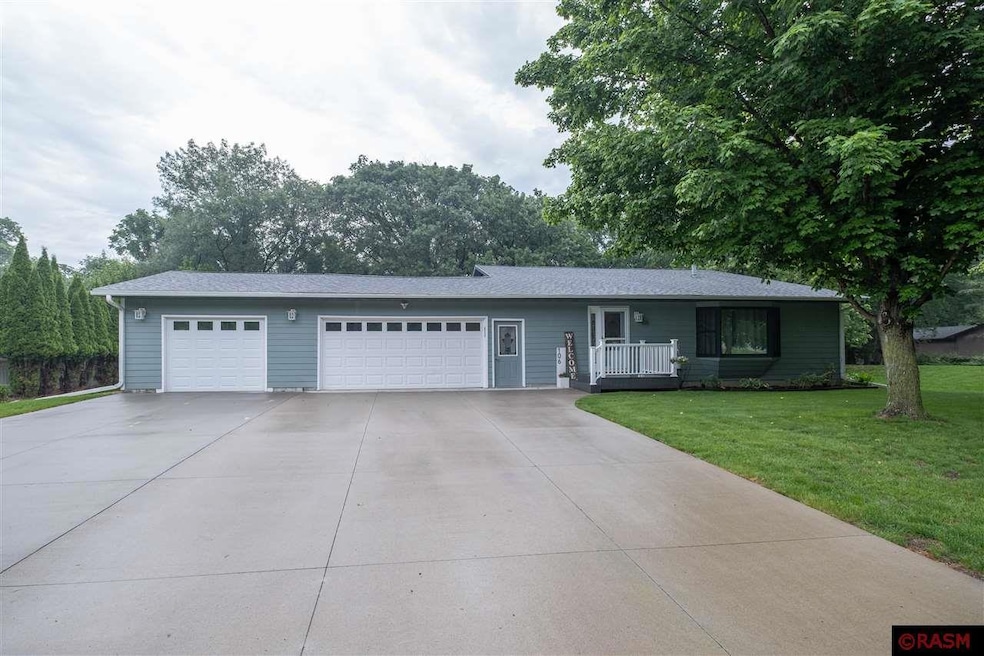
106 T-639 Mankato, MN 56001
Highlights
- Open Floorplan
- Deck
- Soaking Tub
- Lake Crystal Wellcome Memorial Elementary School Rated A-
- 3 Car Attached Garage
- Laundry Room
About This Home
As of August 2025Welcome to this updated immaculate turn-key multi-level 3bed/2bath home located on a 1 acre ravine lot and its only a few miles south of Mankato. Living here, you get to enjoy 150 acres of association owned land that includes trails, gorgeous views of the Maple and LeSueur Rivers, overlooks and abundant wildlife. Noteworthy items include: stainless appliances, front and back decks, gas tile surround modern style fireplace, open floor plan, bay front window, , white kitchen cabinets, tiled backsplash, soaking tub, large main bedroom, plenty of storage, updated front lead-glass front doors, office work nook, convenient laundry room, 3 stall garage, quiet street, very private back yard. shared well and much much more. (Open enroll to Dist #77. Buses come out for both Mankato and Lake Crystal schools) Come to see for yourself. This property wont last long..
Last Agent to Sell the Property
Coldwell Banker River Valley License #40423740 Listed on: 06/16/2025

Home Details
Home Type
- Single Family
Est. Annual Taxes
- $2,360
Year Built
- Built in 1972
Lot Details
- 1 Acre Lot
- Property fronts a county road
- Landscaped with Trees
HOA Fees
- $15 Monthly HOA Fees
Home Design
- Frame Construction
- Asphalt Shingled Roof
- Cement Board or Planked
Interior Spaces
- Multi-Level Property
- Open Floorplan
- Gas Fireplace
- Window Treatments
Kitchen
- Range
- Freezer
- Dishwasher
Bedrooms and Bathrooms
- 3 Bedrooms
- Soaking Tub
Laundry
- Laundry Room
- Dryer
- Washer
Unfinished Basement
- Basement Fills Entire Space Under The House
- Sump Pump
- Block Basement Construction
- Natural lighting in basement
Parking
- 3 Car Attached Garage
- Garage Door Opener
- Driveway
Outdoor Features
- Deck
Utilities
- Forced Air Heating and Cooling System
- Water Filtration System
- Private Sewer
Community Details
- Property is near a ravine
Listing and Financial Details
- Assessor Parcel Number R48.13.13.227.010
Ownership History
Purchase Details
Home Financials for this Owner
Home Financials are based on the most recent Mortgage that was taken out on this home.Purchase Details
Similar Homes in Mankato, MN
Home Values in the Area
Average Home Value in this Area
Purchase History
| Date | Type | Sale Price | Title Company |
|---|---|---|---|
| Warranty Deed | $255,400 | North American Title | |
| Warranty Deed | $110,000 | -- |
Mortgage History
| Date | Status | Loan Amount | Loan Type |
|---|---|---|---|
| Open | $324,000 | New Conventional | |
| Closed | $227,500 | New Conventional | |
| Closed | $230,400 | New Conventional | |
| Previous Owner | $110,000 | New Conventional |
Property History
| Date | Event | Price | Change | Sq Ft Price |
|---|---|---|---|---|
| 08/29/2025 08/29/25 | Sold | $341,000 | -7.8% | $134 / Sq Ft |
| 08/11/2025 08/11/25 | Pending | -- | -- | -- |
| 07/16/2025 07/16/25 | Price Changed | $369,900 | -1.3% | $145 / Sq Ft |
| 07/02/2025 07/02/25 | Price Changed | $374,900 | -2.6% | $147 / Sq Ft |
| 06/16/2025 06/16/25 | For Sale | $384,900 | -- | $151 / Sq Ft |
Tax History Compared to Growth
Tax History
| Year | Tax Paid | Tax Assessment Tax Assessment Total Assessment is a certain percentage of the fair market value that is determined by local assessors to be the total taxable value of land and additions on the property. | Land | Improvement |
|---|---|---|---|---|
| 2025 | $2,380 | $317,500 | $85,000 | $232,500 |
| 2024 | $2,380 | $317,100 | $85,000 | $232,100 |
| 2023 | $2,246 | $322,200 | $85,000 | $237,200 |
| 2022 | $2,170 | $288,400 | $85,000 | $203,400 |
| 2021 | $1,984 | $247,100 | $85,000 | $162,100 |
| 2020 | $1,792 | $209,000 | $75,000 | $134,000 |
| 2019 | $1,618 | $209,000 | $75,000 | $134,000 |
| 2018 | $4,246 | $190,200 | $75,000 | $115,200 |
| 2017 | $4,034 | $184,900 | $75,000 | $109,900 |
| 2016 | $2,030 | $164,500 | $75,000 | $89,500 |
| 2015 | $22 | $148,700 | $75,000 | $73,700 |
| 2014 | $2,090 | $506,700 | $225,000 | $281,700 |
Agents Affiliated with this Home
-
Gretchen Sadaka

Seller's Agent in 2025
Gretchen Sadaka
Coldwell Banker River Valley
(507) 382-0977
28 Total Sales
-
Ryan Olson

Seller Co-Listing Agent in 2025
Ryan Olson
Coldwell Banker River Valley
(608) 385-3340
12 Total Sales
-
Sonja Zoet

Buyer's Agent in 2025
Sonja Zoet
REAL BROKER, LLC
(507) 351-5728
231 Total Sales
Map
Source: REALTOR® Association of Southern Minnesota
MLS Number: 7037801
APN: R48-13-13-227-010
- 18141 568th Ave
- 210 T-639
- 210 Mapleridge Dr
- 56273 185th Ln
- 57400 178th Ln
- 18726 Juneberry Rd
- 106 106 Tami Ln
- 80 Taza Dr
- 127 127 Red Oak Ct
- 127 Red Oak Ct
- 20206 Monks Ave
- 0 Tbd South Brook Way
- 1008 Applewood Ct
- 16859 Minnesota 22
- 16859 State Highway 22
- 213 Rosewood Dr
- TBD S Brook Way
- 112 Rosewood Dr Unit 108 Rosewood Drive
- 216 216 South Brook Cir
- 100 Emily Ln






