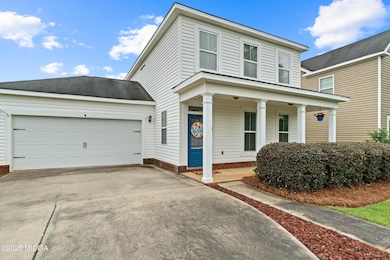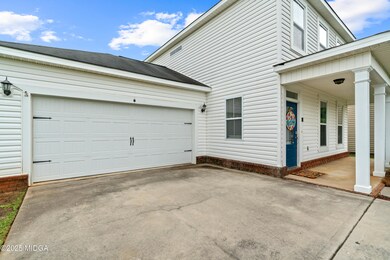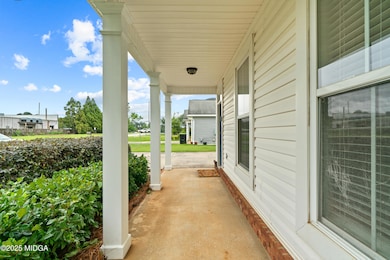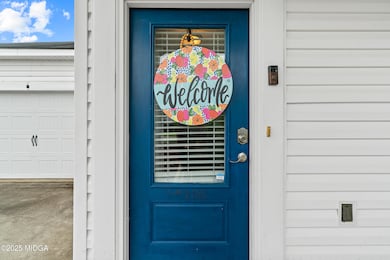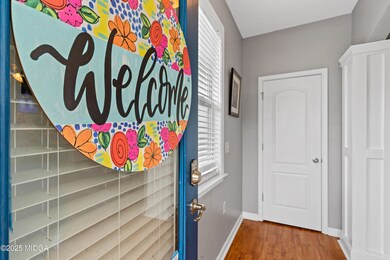
106 Thornton Dr Bonaire, GA 31005
Highlights
- Craftsman Architecture
- Main Floor Primary Bedroom
- Attached Garage
- Bonaire Elementary School Rated A
- No HOA
- Patio
About This Home
As of July 2025Welcome to your dream home! Nestled on a beautifully maintained 0.2-acre lot, this spacious 3-bedroom, 2.5-bathroom gem offers the perfect blend of comfort, convenience, and style. Located just moments from the heart of the city, you'll enjoy easy access to top-rated dining, boutique shopping, excellent schools, and all the vibrant amenities the area has to offer.Step inside to discover a thoughtfully designed floor plan featuring generous living spaces, a modern kitchen, and ample natural light throughout. The primary suite offers a private retreat with an en-suite bathroom, while two additional bedrooms provide flexibility for family, guests, or a home office.The outdoor space is just as inviting, with room to relax, garden, or entertain. Whether you're starting a new chapter or simply looking to upgrade your lifestyle, this home combines suburban peace with urban convenience.Don't miss this rare opportunity to own a home in one of the most sought-after locations in town!
Last Buyer's Agent
Brokered Agent
Brokered Sale
Home Details
Home Type
- Single Family
Est. Annual Taxes
- $2,713
Year Built
- Built in 2007
Parking
- Attached Garage
Home Design
- Craftsman Architecture
- Cottage
- Slab Foundation
- Composition Roof
- Vinyl Siding
Interior Spaces
- 1,480 Sq Ft Home
- 2-Story Property
- Self Contained Fireplace Unit Or Insert
- Gas Log Fireplace
- Dishwasher
- Laundry Room
Bedrooms and Bathrooms
- 3 Bedrooms
- Primary Bedroom on Main
Schools
- Bonaire Elementary And Middle School
- Warner Robins High School
Utilities
- Central Heating and Cooling System
- Cable TV Available
Additional Features
- Patio
- 8,712 Sq Ft Lot
Community Details
- No Home Owners Association
- The Cottages At Charlestown Subdivision
Listing and Financial Details
- Assessor Parcel Number 0W75C0 004000
- Tax Block A
Ownership History
Purchase Details
Home Financials for this Owner
Home Financials are based on the most recent Mortgage that was taken out on this home.Purchase Details
Home Financials for this Owner
Home Financials are based on the most recent Mortgage that was taken out on this home.Purchase Details
Purchase Details
Home Financials for this Owner
Home Financials are based on the most recent Mortgage that was taken out on this home.Purchase Details
Home Financials for this Owner
Home Financials are based on the most recent Mortgage that was taken out on this home.Purchase Details
Similar Homes in Bonaire, GA
Home Values in the Area
Average Home Value in this Area
Purchase History
| Date | Type | Sale Price | Title Company |
|---|---|---|---|
| Warranty Deed | $137,500 | None Available | |
| Warranty Deed | $104,900 | -- | |
| Foreclosure Deed | $117,369 | -- | |
| Warranty Deed | $117,369 | -- | |
| Corporate Deed | $136,000 | None Available | |
| Corporate Deed | $23,000 | None Available | |
| Deed | $23,000 | -- | |
| Deed | $19,100 | -- |
Mortgage History
| Date | Status | Loan Amount | Loan Type |
|---|---|---|---|
| Open | $135,009 | FHA | |
| Previous Owner | $107,155 | VA | |
| Previous Owner | $135,859 | VA | |
| Previous Owner | $111,920 | Purchase Money Mortgage |
Property History
| Date | Event | Price | Change | Sq Ft Price |
|---|---|---|---|---|
| 07/14/2025 07/14/25 | Sold | $239,900 | 0.0% | $162 / Sq Ft |
| 06/01/2025 06/01/25 | Pending | -- | -- | -- |
| 05/29/2025 05/29/25 | For Sale | $239,900 | +74.5% | $162 / Sq Ft |
| 07/12/2017 07/12/17 | Sold | $137,500 | -1.7% | $93 / Sq Ft |
| 06/04/2017 06/04/17 | Pending | -- | -- | -- |
| 05/02/2017 05/02/17 | For Sale | $139,900 | +33.4% | $95 / Sq Ft |
| 08/14/2014 08/14/14 | Sold | $104,900 | -20.2% | $71 / Sq Ft |
| 06/19/2014 06/19/14 | Pending | -- | -- | -- |
| 02/05/2014 02/05/14 | For Sale | $131,500 | -- | $89 / Sq Ft |
Tax History Compared to Growth
Tax History
| Year | Tax Paid | Tax Assessment Tax Assessment Total Assessment is a certain percentage of the fair market value that is determined by local assessors to be the total taxable value of land and additions on the property. | Land | Improvement |
|---|---|---|---|---|
| 2024 | $2,713 | $82,920 | $12,000 | $70,920 |
| 2023 | $2,718 | $82,440 | $12,000 | $70,440 |
| 2022 | $1,449 | $63,040 | $10,000 | $53,040 |
| 2021 | $1,340 | $57,960 | $10,000 | $47,960 |
| 2020 | $1,153 | $49,640 | $10,000 | $39,640 |
| 2019 | $1,153 | $49,640 | $10,000 | $39,640 |
| 2018 | $1,153 | $49,640 | $10,000 | $39,640 |
| 2017 | $1,154 | $49,640 | $10,000 | $39,640 |
| 2016 | $1,156 | $49,640 | $10,000 | $39,640 |
| 2015 | -- | $49,640 | $10,000 | $39,640 |
| 2014 | -- | $51,680 | $10,000 | $41,680 |
| 2013 | -- | $51,680 | $10,000 | $41,680 |
Agents Affiliated with this Home
-
Jenalee Carr
J
Seller's Agent in 2025
Jenalee Carr
HRP Realty LLC
(478) 733-7924
45 Total Sales
-
B
Buyer's Agent in 2025
Brokered Agent
Brokered Sale
-
A
Seller's Agent in 2017
Amy McAfee
REALTY UNLIMITED, LLC
-
N
Buyer's Agent in 2017
Non-MLS Transac NON-MLS TRANSACTION
Central Ga. MLS
-
Crystal Baxter

Seller's Agent in 2014
Crystal Baxter
REALTY UNLIMITED, LLC
(478) 390-7658
105 Total Sales
-
Cathy Lee

Buyer's Agent in 2014
Cathy Lee
LANDMARK REALTY
(478) 256-2210
135 Total Sales
Map
Source: Middle Georgia MLS
MLS Number: 179872
APN: 0W75C0004000
- 109 Harmony Path
- 228 Piedmont Ln
- 305 Edgarton Way
- 109 Wynchase Ln
- 106 Wisteria Dr
- 100 Deerwood Dr
- 315 Apalachee Way
- 91 Stathams Way
- 107 Shadowood Dr
- 307 Fleming Dr
- 0 Michael Ct Unit 10532063
- 0 Michael Ct Unit 179429
- 0 Michael Ct Unit 252716
- 202 Sandy Run Rd
- 104 Old Perry Rd
- 136 Old Perry Rd
- 218 Wexford Cir
- 206 Picketts Mill Ct
- 212 Picketts Mill Ct

