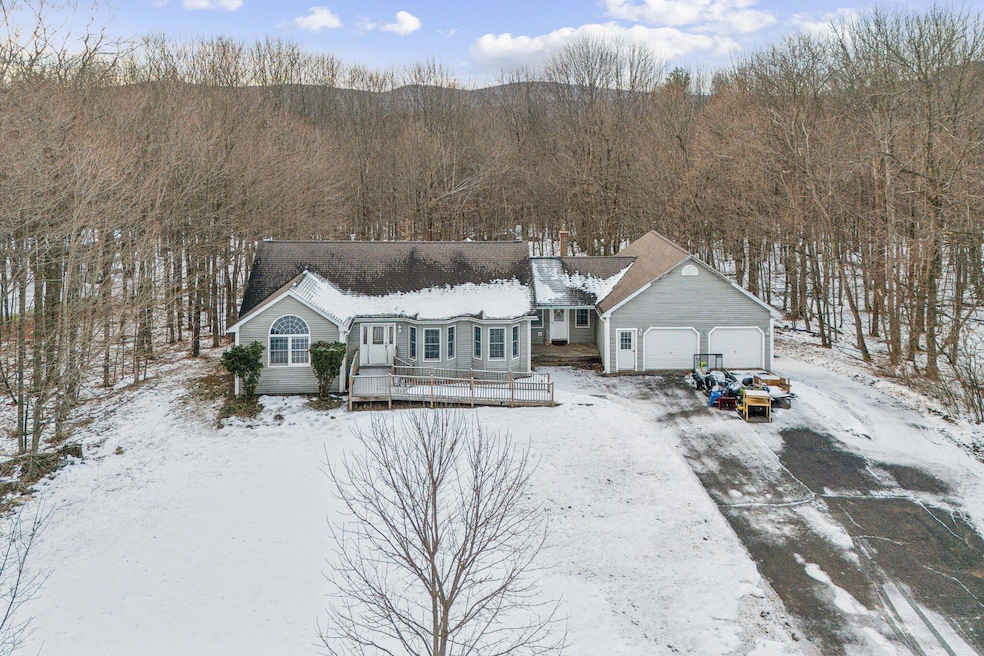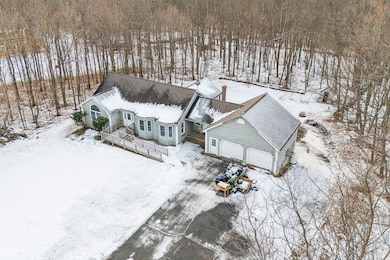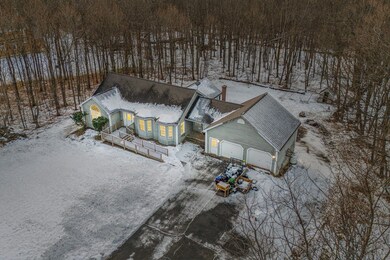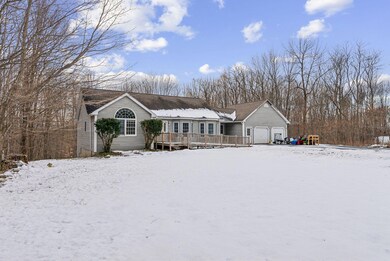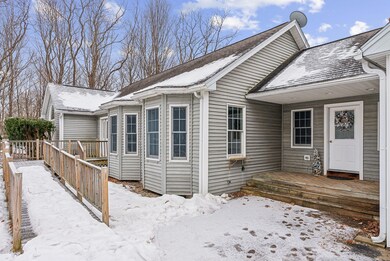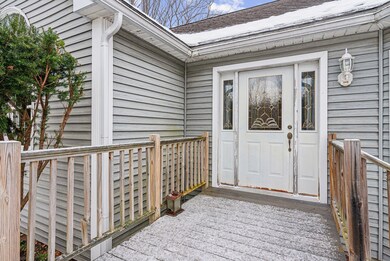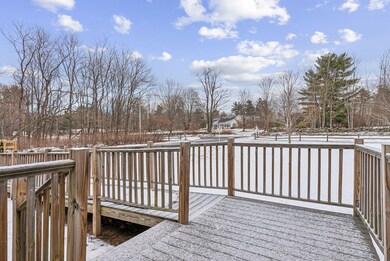
$499,900
- 4 Beds
- 3 Baths
- 2,990 Sq Ft
- 183 Buckfield Rd
- Turner, ME
For Sale! This incredible property is a dream come true! Featuring a 3-bed, 2-bath ranch with a finished basement and a 2-car attached garage, plus a 1-bedroom Auxiliary Dwelling Unit (ADU) that stands alone in the backyard with an additional 2-car garage. This setup is perfect for larger families or as a partial investment!Step into the huge mudroom and then into the kitchen, which
Jon Mercier Maine Source Realty
