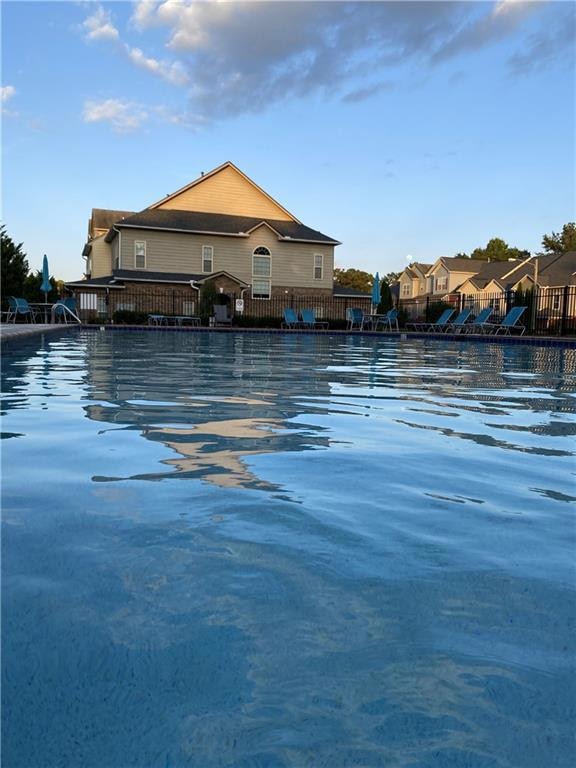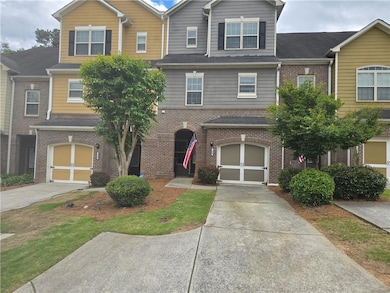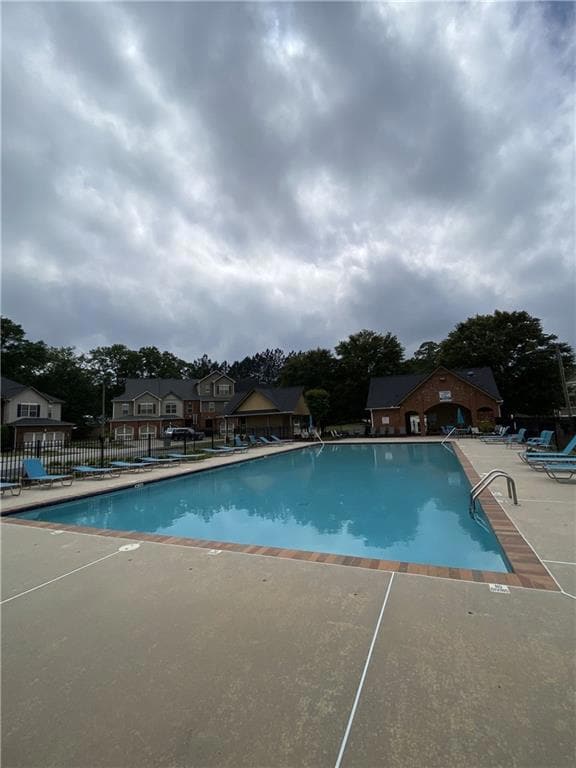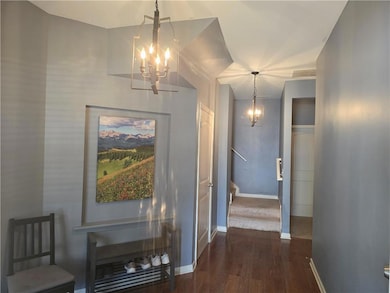Estimated payment $2,025/month
Highlights
- Open-Concept Dining Room
- City View
- Property is near public transit
- In Ground Pool
- Deck
- Oversized primary bedroom
About This Home
****SELLER TO PROVIDE A ONE YEAR HOME WARRANTY**** THIS CHARMING TOWNHOME IS PRICED RIGHT AND MOVE IN READY...THE MASTER BATHROOM HAS BEEN FRESHLY PAINTED WITH A NEW REMODELED SHOWER. THE CARPETS HAVE BEEN PROFESSIONALLY CLEANED. THE KITCHEN HAS AN UNDER THE COUNTER WATER FILTRATION SYSTEM. HAS TWO HVAC UNITS AND 3 THERMOSTATS, ONE ON EACH FLOOR WITH A NEST THERMOSTAT ON THE MAIN LEVEL. THIS HOME HAS A ROOMMATE FLOOR PLAN THAT IS ALSO GREAT FOR GUEST. WALKING DISTANCE TO SILVER COMET TRAIL AND PARKS. ALSO, CLOSE TO SHOPPING AND INTERSTATE.THIS HOME HAS PLENTY OF CLOSET SPACE!! THIS IS THE "BEST" PRICE, PER SQUARE FOOTAGE FOR A CONDO/TOWNHOUSE IN HIRAM.***TAKE ADVANTAGE OF THE SUMMER, ENJOYING THE POOL LIFE, WHILE YOU NEVER HAVE TO WORRY WITH THE LAWN.... ***THAT IS LOTS OF FUN IN THE SUN.***
Townhouse Details
Home Type
- Townhome
Est. Annual Taxes
- $3,341
Year Built
- Built in 2007
Lot Details
- 2,614 Sq Ft Lot
- Two or More Common Walls
- Wood Fence
- Level Lot
- Cleared Lot
- Back Yard Fenced
HOA Fees
- $76 Monthly HOA Fees
Parking
- 1 Car Attached Garage
- Front Facing Garage
- Garage Door Opener
- Drive Under Main Level
- Driveway Level
Property Views
- City
- Neighborhood
Home Design
- Traditional Architecture
- Brick Exterior Construction
- Slab Foundation
- Shingle Roof
- Vinyl Siding
Interior Spaces
- 2,292 Sq Ft Home
- 3-Story Property
- Roommate Plan
- Crown Molding
- Tray Ceiling
- Ceiling height of 10 feet on the main level
- Ceiling Fan
- Recessed Lighting
- Double Sided Fireplace
- Decorative Fireplace
- Fireplace With Glass Doors
- Gas Log Fireplace
- Double Pane Windows
- Insulated Windows
- Entrance Foyer
- Living Room with Fireplace
- Open-Concept Dining Room
- Formal Dining Room
- Pull Down Stairs to Attic
Kitchen
- Open to Family Room
- Breakfast Bar
- Self-Cleaning Oven
- Gas Range
- Microwave
- Dishwasher
- Stone Countertops
Flooring
- Wood
- Carpet
- Tile
Bedrooms and Bathrooms
- Oversized primary bedroom
- Primary Bedroom on Main
- Walk-In Closet
- Dual Vanity Sinks in Primary Bathroom
- Separate Shower in Primary Bathroom
- Soaking Tub
Laundry
- Laundry on main level
- Laundry in Kitchen
- Electric Dryer Hookup
Home Security
Outdoor Features
- In Ground Pool
- Deck
- Patio
Location
- Property is near public transit
- Property is near schools
- Property is near shops
Schools
- Hiram Elementary School
- P.B. Ritch Middle School
- Hiram High School
Utilities
- Multiple cooling system units
- Forced Air Heating and Cooling System
- Underground Utilities
- 110 Volts
- Gas Water Heater
- Phone Available
- Satellite Dish
- Cable TV Available
Listing and Financial Details
- Assessor Parcel Number 067724
Community Details
Overview
- 198 Units
- All In One Management Association, Phone Number (678) 363-6479
- Secondary HOA Phone (678) 363-6479
- Seaboard Township Subdivision
- FHA/VA Approved Complex
Recreation
- Community Pool
- Trails
Security
- Carbon Monoxide Detectors
- Fire and Smoke Detector
Map
Home Values in the Area
Average Home Value in this Area
Tax History
| Year | Tax Paid | Tax Assessment Tax Assessment Total Assessment is a certain percentage of the fair market value that is determined by local assessors to be the total taxable value of land and additions on the property. | Land | Improvement |
|---|---|---|---|---|
| 2024 | $3,341 | $134,316 | $14,000 | $120,316 |
| 2023 | $3,549 | $136,136 | $14,000 | $122,136 |
| 2022 | $2,908 | $111,544 | $14,000 | $97,544 |
| 2021 | $2,522 | $101,940 | $8,000 | $93,940 |
| 2020 | $1,496 | $80,392 | $8,000 | $72,392 |
| 2019 | $1,327 | $70,656 | $8,000 | $62,656 |
| 2018 | $2,057 | $70,132 | $6,000 | $64,132 |
| 2017 | $1,970 | $66,348 | $6,000 | $60,348 |
| 2016 | $1,646 | $56,308 | $6,000 | $50,308 |
| 2015 | $1,617 | $54,392 | $6,000 | $48,392 |
| 2014 | $1,541 | $50,688 | $6,000 | $44,688 |
| 2013 | -- | $31,760 | $6,000 | $25,760 |
Property History
| Date | Event | Price | Change | Sq Ft Price |
|---|---|---|---|---|
| 06/14/2025 06/14/25 | Price Changed | $300,000 | -4.8% | $131 / Sq Ft |
| 05/08/2025 05/08/25 | For Sale | $315,000 | +45.2% | $137 / Sq Ft |
| 08/21/2020 08/21/20 | Sold | $217,000 | +3.3% | $95 / Sq Ft |
| 08/05/2020 08/05/20 | Pending | -- | -- | -- |
| 07/30/2020 07/30/20 | For Sale | $210,000 | -- | $92 / Sq Ft |
Purchase History
| Date | Type | Sale Price | Title Company |
|---|---|---|---|
| Warranty Deed | $217,000 | -- | |
| Deed | $177,000 | -- |
Mortgage History
| Date | Status | Loan Amount | Loan Type |
|---|---|---|---|
| Previous Owner | $148,000 | New Conventional | |
| Previous Owner | $177,000 | New Conventional |
Source: First Multiple Listing Service (FMLS)
MLS Number: 7574508
APN: 176.4.1.059.0000
- 100 Trailside Way
- 38 Trailview Ln
- 44 Trailview Ln Unit 78
- 153 Oak St
- 47 Powder Springs St
- 585 Hiram Douglasville Hwy
- 491 Hiram Douglasville Hwy
- 516 Main St
- 244 Rosedale Dr
- 124 Sims Rd
- 329 Hiram Douglasville Hwy
- 263 Hiram Douglasville Hwy
- 485 Angham Rd
- 359 Dallas St
- 6053 Hiram Industrial Dr
- 275 Denver Ave







