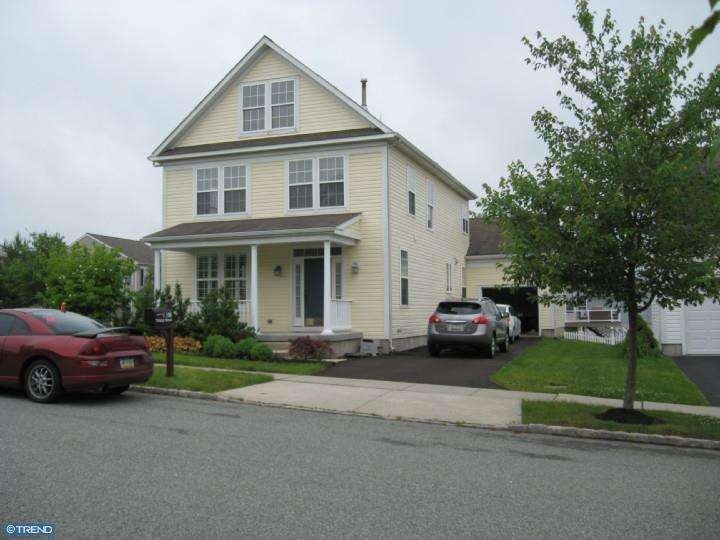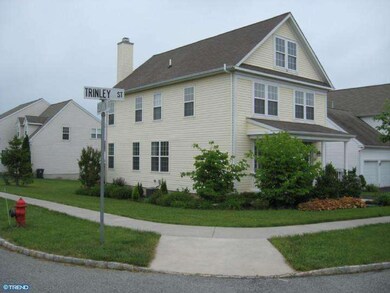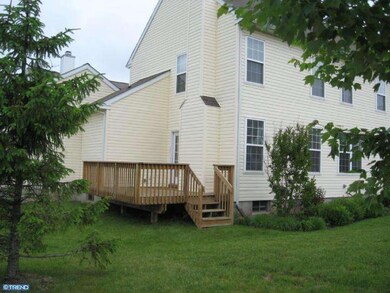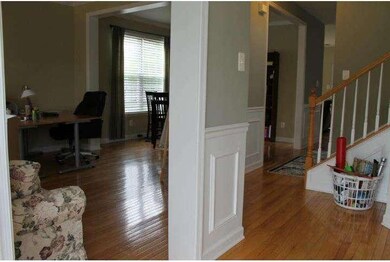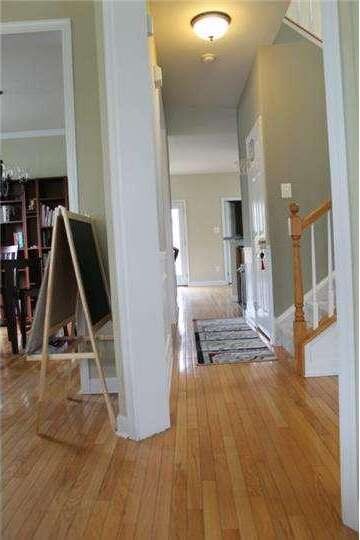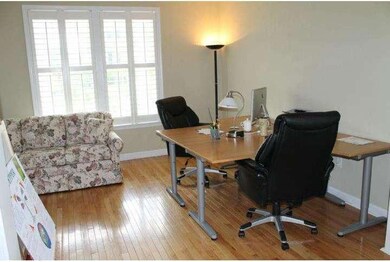
106 Trinley St Pottstown, PA 19465
Estimated Value: $449,000 - $516,000
Highlights
- Colonial Architecture
- Deck
- Wood Flooring
- French Creek Elementary School Rated A-
- Cathedral Ceiling
- Corner Lot
About This Home
As of August 2014Immaculately maintained 2 story colonial situated on meticulously landscaped corner lot in the Ridglea community. Covered front porch, attached one car garage. Entry foyer with hardwood floors, chair rail and wainscoting, moldings, formal living room w/plantation shutters and crown molding, formal dining w/hardwood floors, crown molding and 9-ft ceilings. Custom kitchen with 42" oak cabinets, recessed lighting, 2-tier breakfast bar, tiled flooring, backsplash, recessed lighting and Eat-In Area perfect for entertaining! Kitchen opens to family room with gas fireplace, wood mantel recessed lighting. Laundry room opens to an oversized one car garage with garage door opener and keyless entry. Lovely French doors provide access to a freshly water-proofed rear deck and spacious, level yard. Master bedroom with vaulted ceiling, recessed lighting and ceiling fan. Master bath with vaulted ceiling, skylight, double vanity, and large soaking tub with tile surround and tile floors. Bath with dual sinks in hallway, two additional sizeable bedrooms and generous closet space throughout. Full basement with poured concrete foundation, gas heat, and maintenance free exterior. Ridglea has open spaces & tree-lined sidewalks & walk to shops, parks and schools & minutes to Routes 100/23/PA Turnpike.
Last Agent to Sell the Property
Tesla Realty Group, LLC License #RS-0024574 Listed on: 06/08/2014

Home Details
Home Type
- Single Family
Est. Annual Taxes
- $5,045
Year Built
- Built in 2003
Lot Details
- 7,752 Sq Ft Lot
- Corner Lot
- Level Lot
- Back and Side Yard
- Property is in good condition
HOA Fees
- $35 Monthly HOA Fees
Parking
- 1 Car Direct Access Garage
- 2 Open Parking Spaces
- Oversized Parking
- Garage Door Opener
- Driveway
- On-Street Parking
Home Design
- Colonial Architecture
- Pitched Roof
- Shingle Roof
- Vinyl Siding
- Concrete Perimeter Foundation
Interior Spaces
- 1,992 Sq Ft Home
- Property has 2 Levels
- Cathedral Ceiling
- Ceiling Fan
- Skylights
- Gas Fireplace
- Family Room
- Living Room
- Dining Room
- Unfinished Basement
- Basement Fills Entire Space Under The House
- Home Security System
- Laundry on main level
Kitchen
- Self-Cleaning Oven
- Built-In Range
- Dishwasher
- Kitchen Island
- Disposal
Flooring
- Wood
- Wall to Wall Carpet
- Tile or Brick
- Vinyl
Bedrooms and Bathrooms
- 3 Bedrooms
- En-Suite Primary Bedroom
- En-Suite Bathroom
- 2.5 Bathrooms
Outdoor Features
- Deck
- Exterior Lighting
- Porch
Schools
- West Vincent Elementary School
- Owen J Roberts Middle School
- Owen J Roberts High School
Utilities
- Forced Air Heating and Cooling System
- Heating System Uses Gas
- Underground Utilities
- 200+ Amp Service
- Natural Gas Water Heater
- Cable TV Available
Community Details
- Association fees include common area maintenance
- $250 Other One-Time Fees
Listing and Financial Details
- Tax Lot 0291
- Assessor Parcel Number 20-04 -0291
Ownership History
Purchase Details
Home Financials for this Owner
Home Financials are based on the most recent Mortgage that was taken out on this home.Purchase Details
Home Financials for this Owner
Home Financials are based on the most recent Mortgage that was taken out on this home.Purchase Details
Similar Homes in Pottstown, PA
Home Values in the Area
Average Home Value in this Area
Purchase History
| Date | Buyer | Sale Price | Title Company |
|---|---|---|---|
| Rubin Tricia W | $300,000 | None Available | |
| Xia Sun Feijian | $277,000 | None Available | |
| Friedell Steven B | -- | -- |
Mortgage History
| Date | Status | Borrower | Loan Amount |
|---|---|---|---|
| Open | Rubin Tricia W | $220,000 | |
| Closed | Rubin Tricia W | $240,000 | |
| Previous Owner | Sun Feijian | $195,000 | |
| Previous Owner | Xia Sun Feijian | $200,000 | |
| Previous Owner | Friedell Steven B | $60,000 |
Property History
| Date | Event | Price | Change | Sq Ft Price |
|---|---|---|---|---|
| 08/15/2014 08/15/14 | Sold | $300,000 | -5.7% | $151 / Sq Ft |
| 07/11/2014 07/11/14 | Pending | -- | -- | -- |
| 06/08/2014 06/08/14 | For Sale | $318,000 | -- | $160 / Sq Ft |
Tax History Compared to Growth
Tax History
| Year | Tax Paid | Tax Assessment Tax Assessment Total Assessment is a certain percentage of the fair market value that is determined by local assessors to be the total taxable value of land and additions on the property. | Land | Improvement |
|---|---|---|---|---|
| 2024 | $6,058 | $153,090 | $52,460 | $100,630 |
| 2023 | $5,968 | $153,090 | $52,460 | $100,630 |
| 2022 | $5,867 | $153,090 | $52,460 | $100,630 |
| 2021 | $5,792 | $153,090 | $52,460 | $100,630 |
| 2020 | $5,637 | $153,090 | $52,460 | $100,630 |
| 2019 | $5,527 | $153,090 | $52,460 | $100,630 |
| 2018 | $5,415 | $153,090 | $52,460 | $100,630 |
| 2017 | $5,282 | $153,090 | $52,460 | $100,630 |
| 2016 | $4,631 | $153,090 | $52,460 | $100,630 |
| 2015 | $4,631 | $153,090 | $52,460 | $100,630 |
| 2014 | $4,631 | $153,090 | $52,460 | $100,630 |
Agents Affiliated with this Home
-
Judith McGann

Seller's Agent in 2014
Judith McGann
Tesla Realty Group, LLC
(484) 788-2699
31 Total Sales
-
William Spicher

Buyer's Agent in 2014
William Spicher
Keller Williams Real Estate -Exton
(610) 202-8426
4 Total Sales
Map
Source: Bright MLS
MLS Number: 1002960982
APN: 20-004-0291.0000
- 1910 Young Rd
- 3 White Horse Ln
- 280 Porters Mill Rd
- 56 Bard Rd
- 3110 Coventryville Rd
- 198 Bard Rd
- 3381 Coventryville Rd
- 118 Barton Dr
- 53 Woods Ln
- 3702 Coventryville Rd
- 82 Sylvan Dr
- 137 Barton Dr
- 1630 Sheeder Mill Rd
- 1169 Bartlett Ln
- 2880 Chestnut Hill Rd
- 1640 Sheeder Mill Rd
- 388 Hallman Mill Rd
- 1525 Hollow Rd
- 535 Richards Cir
- 1362 S Hanover St
