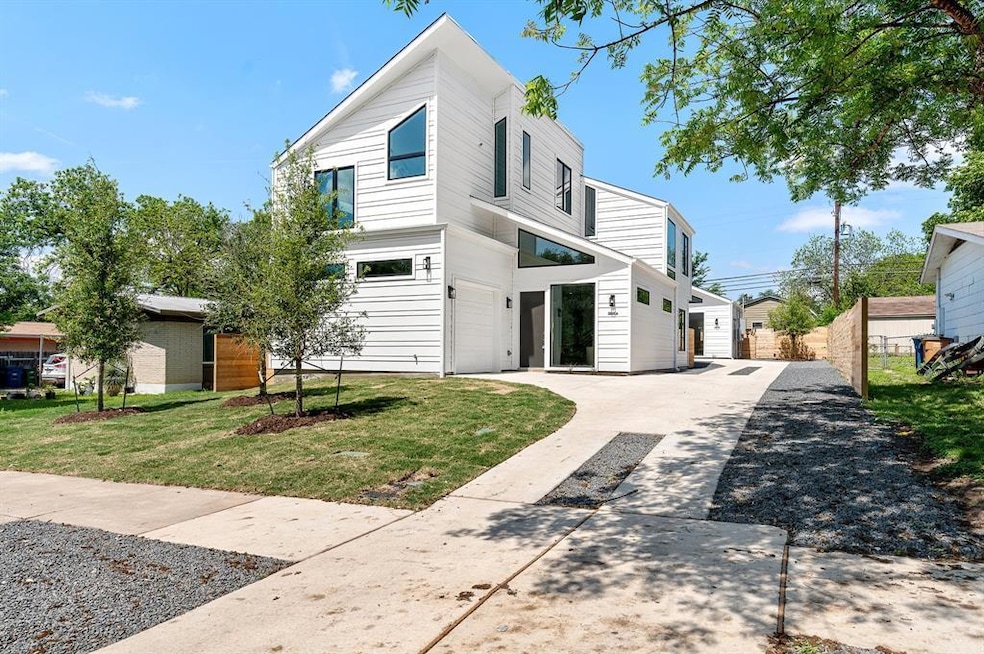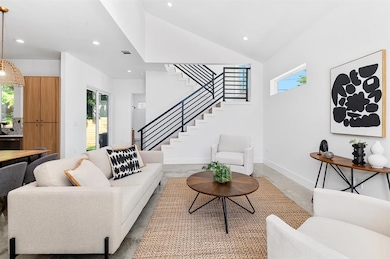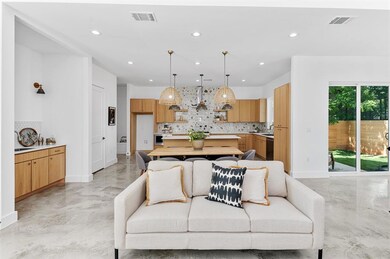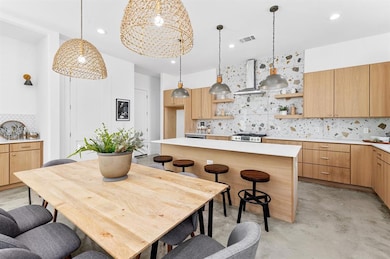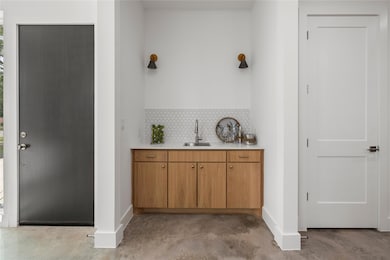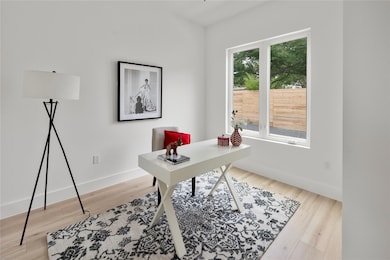106 W Croslin St Unit 1 Austin, TX 78752
Highland NeighborhoodEstimated payment $4,873/month
Highlights
- Open Floorplan
- Wooded Lot
- Quartz Countertops
- Property is near public transit
- Vaulted Ceiling
- No HOA
About This Home
Beautiful home featuring a minimalist contemporary design with 10 -15ft high ceilings in the living areas, vaulted ceilings in the master bedroom and bath, finished polished concrete floors and White Oak Custom Cabinets all through the house. This four bedroom, three full bath home is flooded with natural light with floor to ceiling windows. Curated and intricately designed by expert interior designer, all interior finishes are chosen to match the theme of this homes including quartz countertops, custom shelving, stainless steel appliances, and a convenient wet bar for guest entertaining. This is the perfect home for family gatherings and entertaining. Enjoy the perfect blend of elegance and functionality in every corner of this modern retreat.
Listing Agent
eXp Realty, LLC Brokerage Phone: (512) 767-8857 License #0561537 Listed on: 10/15/2025

Home Details
Home Type
- Single Family
Est. Annual Taxes
- $13,308
Year Built
- Built in 2024
Lot Details
- 4,138 Sq Ft Lot
- South Facing Home
- Gated Home
- Wood Fence
- Native Plants
- Level Lot
- Wooded Lot
- Back Yard Fenced and Front Yard
Parking
- 1 Car Garage
- Side Facing Garage
- Garage Door Opener
Home Design
- Slab Foundation
- Frame Construction
- Shingle Roof
- Wood Siding
- Concrete Siding
Interior Spaces
- 2,200 Sq Ft Home
- 2-Story Property
- Open Floorplan
- Bar
- Vaulted Ceiling
- Ceiling Fan
- Recessed Lighting
- Vinyl Clad Windows
- Storage
Kitchen
- Free-Standing Gas Oven
- Built-In Gas Range
- Microwave
- Dishwasher
- Quartz Countertops
- Tile Countertops
Flooring
- Laminate
- Concrete
Bedrooms and Bathrooms
- 4 Bedrooms | 1 Main Level Bedroom
- Walk-In Closet
- 3 Full Bathrooms
Schools
- Brown Elementary School
- Webb Middle School
- Navarro Early College High School
Utilities
- Central Heating and Cooling System
- Vented Exhaust Fan
- Natural Gas Connected
- Tankless Water Heater
- High Speed Internet
Additional Features
- No Carpet
- Side Porch
- Property is near public transit
Listing and Financial Details
- Assessor Parcel Number 02331314020000
- Tax Block A
Community Details
Overview
- No Home Owners Association
- Built by Arise Homes LLC
- 106 West Croslin Condos Subdivision
Recreation
- Park
Map
Home Values in the Area
Average Home Value in this Area
Tax History
| Year | Tax Paid | Tax Assessment Tax Assessment Total Assessment is a certain percentage of the fair market value that is determined by local assessors to be the total taxable value of land and additions on the property. | Land | Improvement |
|---|---|---|---|---|
| 2025 | -- | $671,508 | $153,000 | $518,508 |
Property History
| Date | Event | Price | List to Sale | Price per Sq Ft |
|---|---|---|---|---|
| 10/15/2025 10/15/25 | For Sale | $715,000 | -- | $325 / Sq Ft |
Source: Unlock MLS (Austin Board of REALTORS®)
MLS Number: 3138065
APN: 998515
- 200 W Odell St
- 7503 Carriage Dr
- 7503 Eastcrest Dr
- 405 W Croslin St
- 110 W Saint Johns Ave
- 304 Blackson Ave Unit A
- 300 E Croslin St Unit 114
- 300 E Croslin St Unit 106
- 105 E Saint Johns Ave
- 505 W Crestland Dr
- 400 W Odell St
- 7403A Guadalupe St
- 511 W Odell St
- 7520 Delafield Ln
- 7617 Eastcrest Dr
- 7703 Northcrest Blvd
- 6906 Miranda Dr
- 307 Swanee Dr
- 7001 Twin Crest Dr
- 503 Swanee Dr Unit 19
- 106 W Croslin St Unit B
- 7503 Eastcrest Dr
- 405 W Croslin St
- 7300 Twin Crest Dr Unit 202
- 300 E Croslin St Unit 106
- 300 E Croslin St Unit 112
- 401 Blackson Ave Unit A
- 7302 Duval St Unit 141
- 202 Prairie Dell
- 7107 Guadalupe St Unit 202
- 7107 Guadalupe St Unit C
- 601 W Saint Johns Ave
- 400 Swanee Dr Unit B
- 400 Swanee Drive Unit A Dr Unit A
- 7709 Meadowview Ln Unit A
- 7101 Guadalupe St
- 602 Blackson Ave
- 7711 Meadowview Ln Unit B
- 7706 Northcrest Blvd Unit B
- 7581 Chevy Chase Dr
