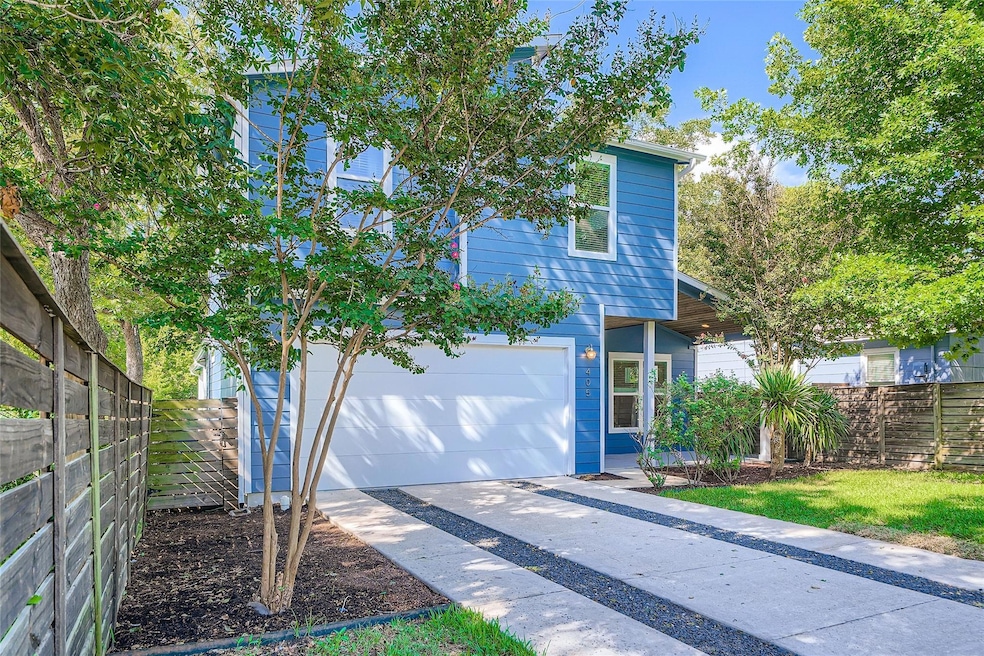405 W Croslin St Austin, TX 78752
Highland NeighborhoodHighlights
- Wooded Lot
- Main Floor Primary Bedroom
- Private Yard
- Wood Flooring
- High Ceiling
- No HOA
About This Home
Built by Paradisa Homes in 2016, this 4-bedroom, 3-bath, 2,410 sq ft home blends sleek modern style, efficiency, and convenience. The open-concept design features a huge kitchen with an oversized pantry—perfect for cooking and entertaining. Freshly painted inside and out, it offers spray foam insulation for exceptional energy efficiency, smart thermostats, and smart smoke detectors.
Enjoy a sizable backyard and expansive covered patio with built-in speakers for year-round outdoor living. Inside, you’ll find a spacious laundry and mud room, select closets upgraded with Elfa organization, and a garage pre-wired with 240V for an electric vehicle.
Located in Highland, one of Austin’s most vibrant and evolving neighborhoods, you’ll be minutes from Crestview Station, The Linc, Highland redevelopment, and a variety of coffee shops, breweries, and local eateries. Less than 10 minutes to The Domain, Mueller, and Downtown Austin, with nearby MetroRail and easy highway access for commuting. This is the perfect mix of modern living and central Austin convenience.
Listing Agent
Bedrock Realty Brokerage Phone: (512) 431-0517 License #0652841 Listed on: 08/12/2025
Home Details
Home Type
- Single Family
Est. Annual Taxes
- $10,516
Year Built
- Built in 2016
Lot Details
- 7,013 Sq Ft Lot
- North Facing Home
- Wood Fence
- Level Lot
- Sprinkler System
- Wooded Lot
- Private Yard
Parking
- 2 Car Attached Garage
- Garage Door Opener
Home Design
- Slab Foundation
- Composition Roof
- HardiePlank Type
Interior Spaces
- 2,410 Sq Ft Home
- 2-Story Property
- High Ceiling
- Recessed Lighting
- Blinds
- Window Screens
- Fire and Smoke Detector
Kitchen
- Convection Oven
- Gas Cooktop
- Microwave
- Dishwasher
- Disposal
Flooring
- Wood
- Tile
Bedrooms and Bathrooms
- 4 Bedrooms | 2 Main Level Bedrooms
- Primary Bedroom on Main
- Walk-In Closet
Eco-Friendly Details
- Sustainability products and practices used to construct the property include see remarks
Outdoor Features
- Covered Patio or Porch
- Rain Gutters
Schools
- Brown Elementary School
- Webb Middle School
- Navarro Early College High School
Utilities
- Central Heating and Cooling System
- Vented Exhaust Fan
- Tankless Water Heater
Listing and Financial Details
- Security Deposit $5,000
- Tenant pays for all utilities
- 12 Month Lease Term
- $49 Application Fee
- Assessor Parcel Number 02321205130000
Community Details
Overview
- No Home Owners Association
- Built by Paradisa Homes
- Silverton Heights Sec 02 Subdivision
Pet Policy
- Pets allowed on a case-by-case basis
- Pet Deposit $750
Map
Source: Unlock MLS (Austin Board of REALTORS®)
MLS Number: 8811480
APN: 233948
- 200 W Odell St
- 107 W Croslin St
- 7403A Guadalupe St
- 7403 Guadalupe St
- 105 W Croslin St
- 512 W Saint Johns Ave
- 110 W Saint Johns Ave
- 7516 Northcrest Blvd Unit 2
- 7516 Northcrest Blvd Unit 1
- 7503 Carriage Dr
- 7202 Marcell St
- 100 E Lisa Dr
- 105 E Saint Johns Ave
- 7520 Delafield Ln
- 7602 Northcrest Blvd Unit 2
- 7602 Northcrest Blvd Unit 1
- 301 E Croslin St
- 307 Swanee Dr
- 7607 Creston Ln
- 503 Swanee Dr Unit 11
- 201 W Odell St
- 600 W Odell St Unit B
- 201 W Saint Johns Ave
- 7107 Guadalupe St Unit C
- 7107 Guadalupe St Unit 202
- 7107 Guadalupe St Unit A
- 601 W Saint Johns Ave
- 600 Kawnee Dr Unit D
- 7007 Guadalupe St Unit 1
- 400 Swanee Dr Unit B
- 7005 Guadalupe St Unit A
- 7603 Creston Ln Unit 2
- 7300 Twin Crest Dr Unit 202
- 7517 Eastcrest Dr
- 700 W Saint Johns Ave
- 7401 N Lamar Blvd
- 401 Blackson Ave Unit A
- 403 Blackson Ave Unit A
- 403 Blackson Ave Unit B
- 7400 N Lamar Blvd







