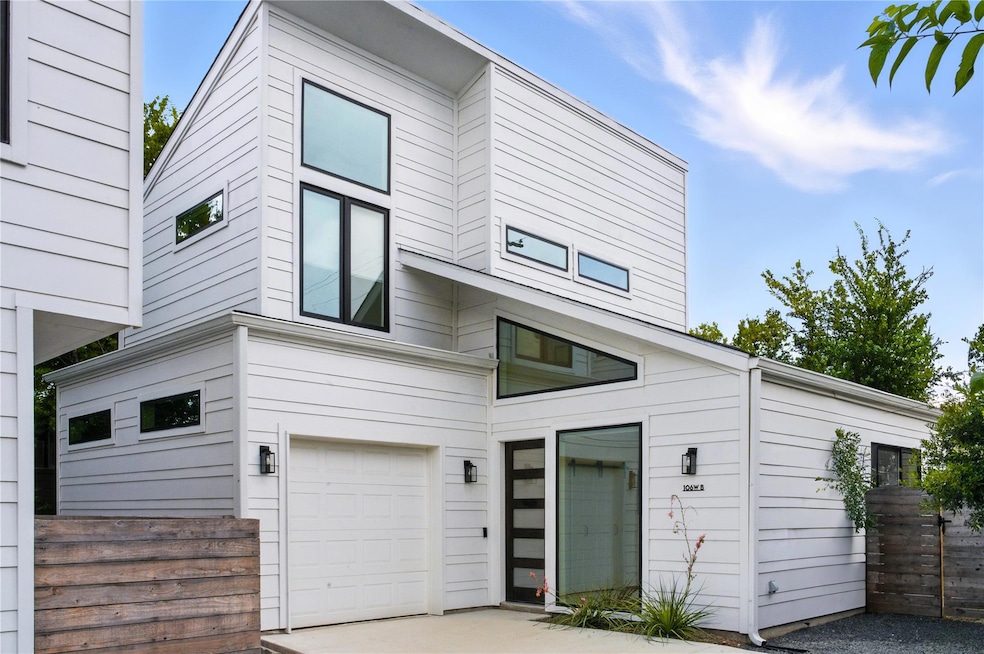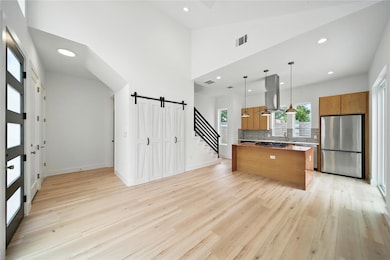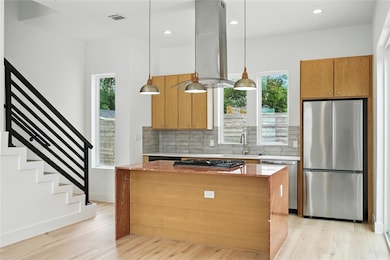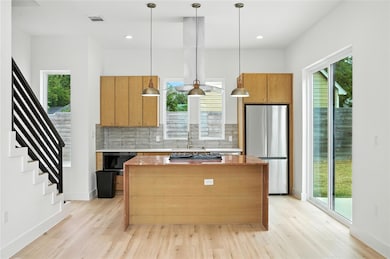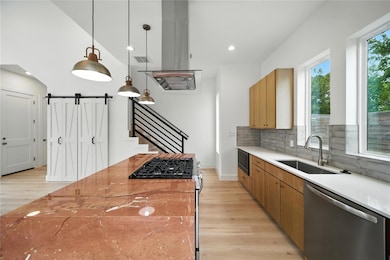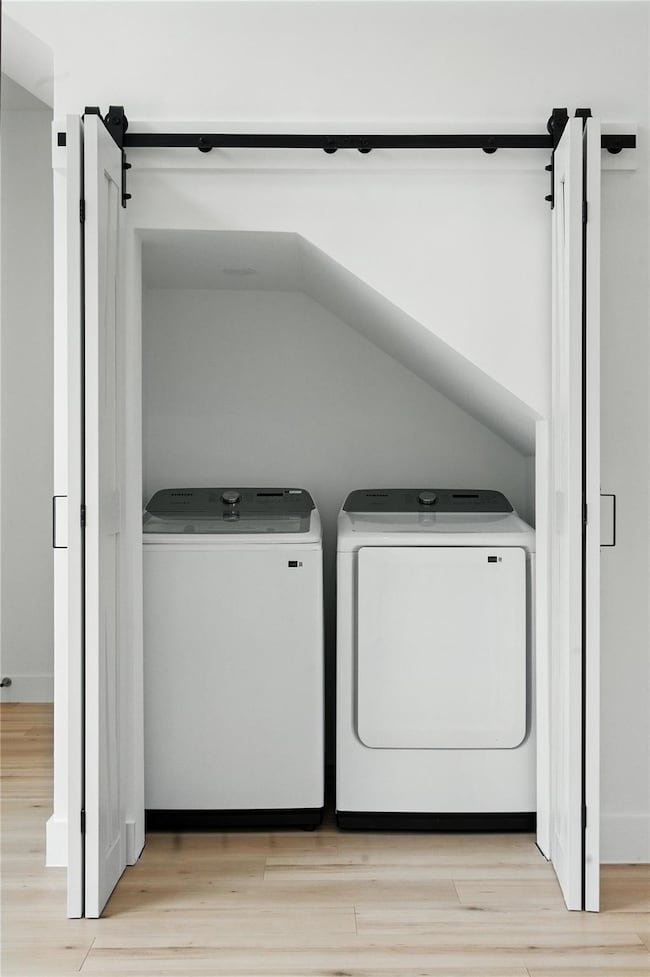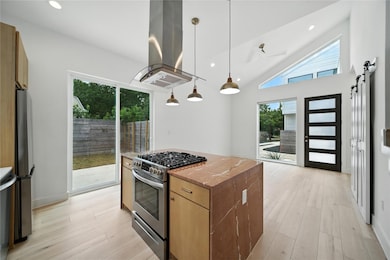106 W Croslin St Unit B Austin, TX 78752
Highland NeighborhoodHighlights
- New Construction
- Property is near public transit
- Vaulted Ceiling
- Open Floorplan
- Wooded Lot
- Main Floor Primary Bedroom
About This Home
Be the first to live in this brand-new 3-bedroom home, perfectly located near everything you love about Austin! Just a short walk to CapMetro’s Crestview Station and all the restaurants and shops along North Lamar. Move-in is easy with a refrigerator, washer, and dryer already included. The backyard is just the right size, and the smart layout means no shared bedroom walls. The primary suite is downstairs and separate for extra privacy.
Tall ceilings bring in great natural light, and the spacious garage has plenty of room for storage. You'll also love the dual vanity in the primary bath and the generous kitchen cabinet space.
Listing Agent
Ashley Austin Homes Brokerage Phone: (512) 217-6103 License #0743692 Listed on: 08/18/2025
Home Details
Home Type
- Single Family
Year Built
- Built in 2024 | New Construction
Lot Details
- 8,372 Sq Ft Lot
- South Facing Home
- Gated Home
- Property is Fully Fenced
- Wood Fence
- Native Plants
- Level Lot
- Wooded Lot
- Private Yard
- Back Yard
Parking
- 1 Car Garage
- Side Facing Garage
- Garage Door Opener
- Driveway
Home Design
- Slab Foundation
- Frame Construction
- Shingle Roof
- Wood Siding
- Concrete Siding
Interior Spaces
- 1,100 Sq Ft Home
- 2-Story Property
- Open Floorplan
- Vaulted Ceiling
- Ceiling Fan
- Recessed Lighting
- Vinyl Clad Windows
- Storage
Kitchen
- Free-Standing Gas Oven
- Built-In Gas Range
- Dishwasher
- Kitchen Island
- Quartz Countertops
- Disposal
Flooring
- Laminate
- Concrete
Bedrooms and Bathrooms
- 3 Bedrooms | 1 Primary Bedroom on Main
Schools
- Brown Elementary School
- Webb Middle School
- Navarro Early College High School
Utilities
- Central Heating and Cooling System
- Vented Exhaust Fan
- Heating System Uses Natural Gas
- Natural Gas Connected
- Tankless Water Heater
- High Speed Internet
- Cable TV Available
Additional Features
- No Carpet
- Rear Porch
- Property is near public transit
Listing and Financial Details
- Security Deposit $2,895
- Tenant pays for all utilities
- The owner pays for association fees
- 12 Month Lease Term
- $85 Application Fee
- Assessor Parcel Number 106
- Tax Block A
Community Details
Overview
- No Home Owners Association
- Built by Arise Homes LLC
- Bills Add Sec 01 Subdivision
Recreation
- Park
Pet Policy
- Pet Deposit $500
- Dogs and Cats Allowed
Map
Source: Unlock MLS (Austin Board of REALTORS®)
MLS Number: 8018657
- 106 W Croslin St Unit 1
- 200 W Odell St
- 7503 Carriage Dr
- 405 W Croslin St
- 7503 Eastcrest Dr
- 110 W Saint Johns Ave
- 7516 Northcrest Blvd Unit 2
- 304 Blackson Ave Unit A
- 105 E Saint Johns Ave
- 300 E Croslin St Unit 114
- 300 E Croslin St Unit 106
- 400 W Odell St
- 7403A Guadalupe St
- 511 W Odell St
- 7520 Delafield Ln
- 7617 Eastcrest Dr
- 7703 Northcrest Blvd
- 6906 Miranda Dr
- 307 Swanee Dr
- 503 Swanee Dr Unit 19
- 7503 Eastcrest Dr
- 405 W Croslin St
- 7300 Twin Crest Dr Unit 202
- 300 E Croslin St Unit 106
- 401 Blackson Ave Unit A
- 7302 Duval St Unit 143
- 202 Prairie Dell
- 7107 Guadalupe St Unit C
- 7107 Guadalupe St Unit 202
- 7107 Guadalupe St Unit A
- 601 W Saint Johns Ave
- 400 Swanee Dr Unit B
- 400 Swanee Drive Unit A Dr Unit A
- 7709 Meadowview Ln Unit A
- 7101 Guadalupe St
- 602 Blackson Ave
- 7581 Chevy Chase Dr
- 600 Kawnee Dr Unit D
- 7005 Guadalupe St Unit A
- 400 Kenniston Dr
