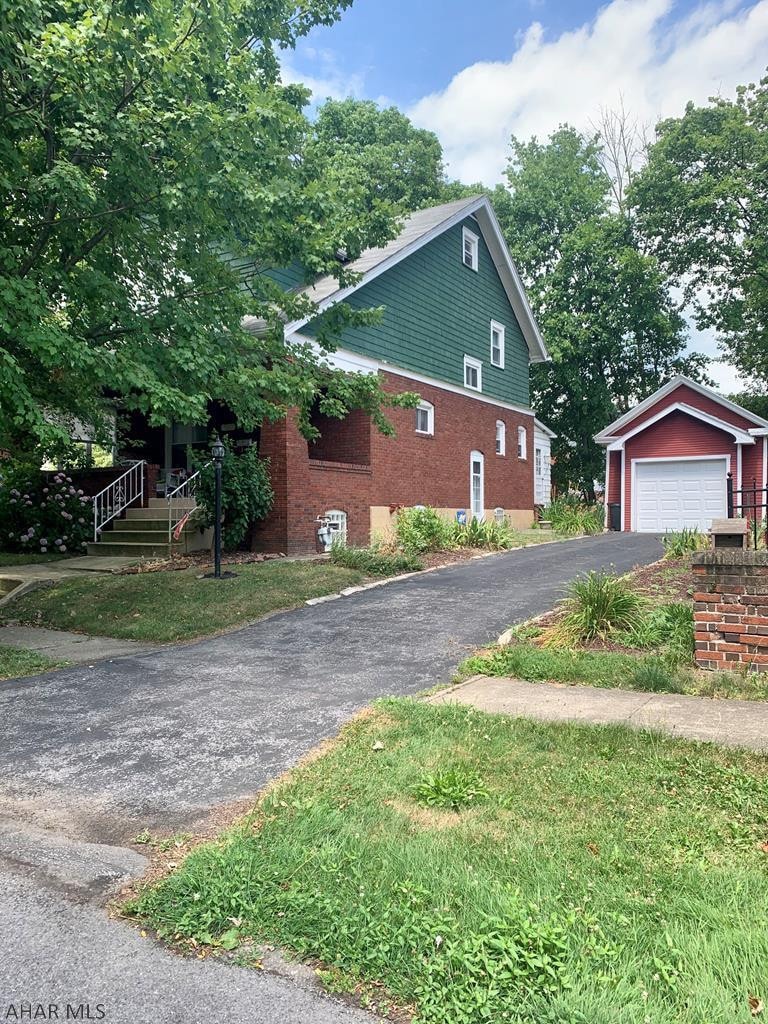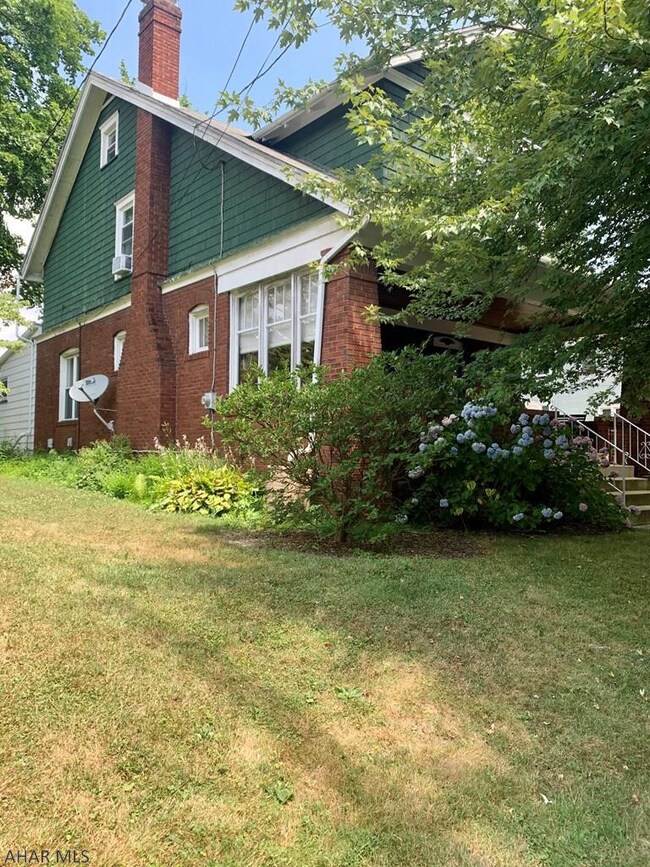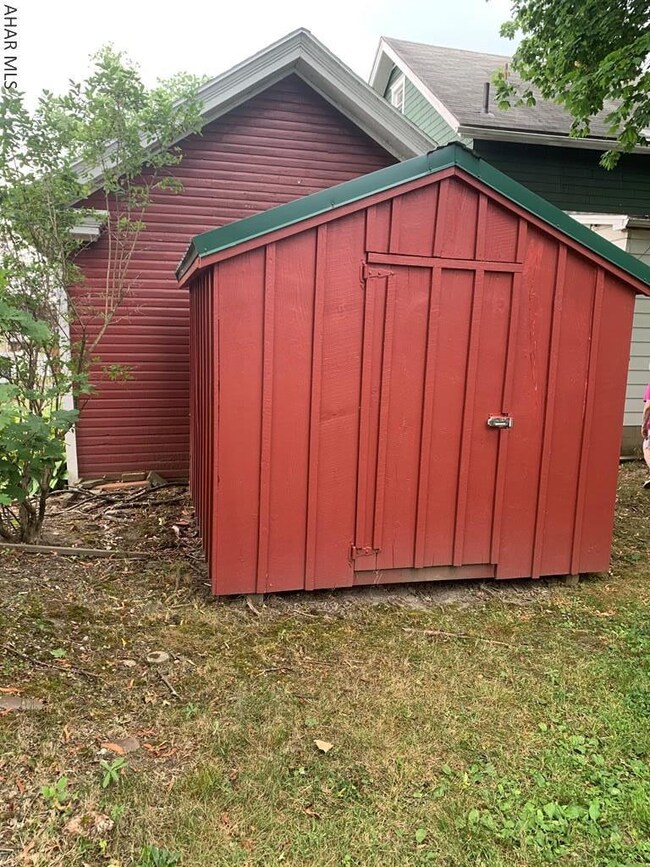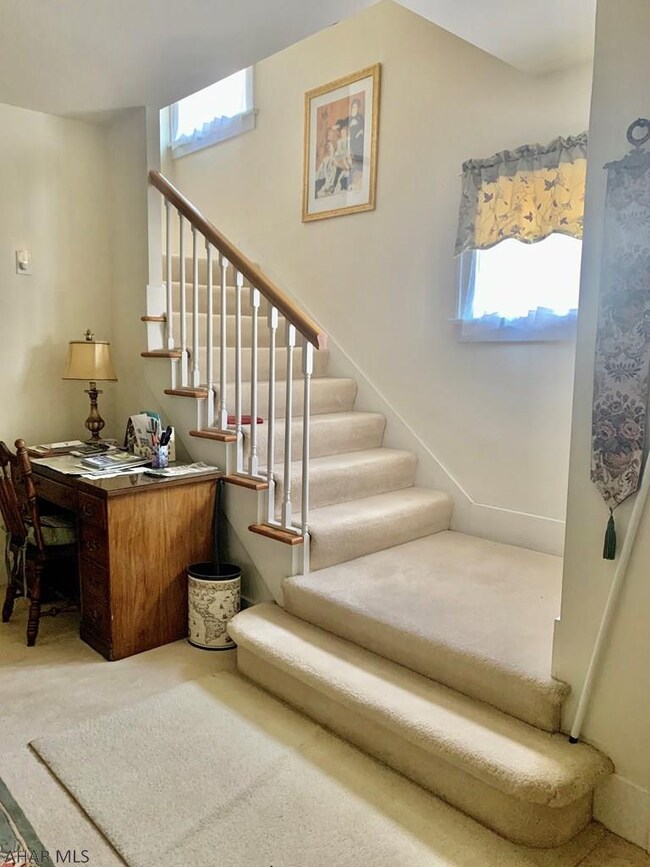
106 W Holmes Ave Altoona, PA 16602
Llyswen NeighborhoodEstimated Value: $187,000 - $266,000
Highlights
- Covered patio or porch
- Brick Veneer
- Window Unit Cooling System
- 1 Car Detached Garage
- Walk-In Closet
- Shed
About This Home
As of November 2020Looking to upgrade in space? This sizeable home is move-in ready with a brand new water heater, an incredible amount of closet space, and two living rooms! Conveniently located in the Ruskin Dr. Area, it is updated in taste along with original character. Meticulously kept, there is nothing that needs done except move right in! This exterior property features include a great sized covered porch, attractive landscaping, a garage and a shed! This home certainly won't last long, schedule your showing today!
Last Agent to Sell the Property
Coldwell Banker Town & Country R.E. License #RS346493 Listed on: 09/29/2020

Home Details
Home Type
- Single Family
Est. Annual Taxes
- $2,688
Lot Details
- 4,792 Sq Ft Lot
- Year Round Access
- Level Lot
Parking
- 1 Car Detached Garage
- Driveway
Home Design
- Brick Veneer
- Shingle Roof
Interior Spaces
- 1,900 Sq Ft Home
- 2-Story Property
- Ceiling Fan
- Fireplace With Gas Starter
- Unfinished Basement
- Basement Fills Entire Space Under The House
Bedrooms and Bathrooms
- 3 Bedrooms
- Walk-In Closet
- 2 Full Bathrooms
Attic
- Storage In Attic
- Walkup Attic
Outdoor Features
- Covered patio or porch
- Shed
Utilities
- Window Unit Cooling System
- Heating System Uses Natural Gas
- Hot Water Heating System
Listing and Financial Details
- Assessor Parcel Number 04121140
Ownership History
Purchase Details
Home Financials for this Owner
Home Financials are based on the most recent Mortgage that was taken out on this home.Similar Homes in Altoona, PA
Home Values in the Area
Average Home Value in this Area
Purchase History
| Date | Buyer | Sale Price | Title Company |
|---|---|---|---|
| Baughman Charles L | $175,000 | None Available |
Mortgage History
| Date | Status | Borrower | Loan Amount |
|---|---|---|---|
| Open | Baughman Charles L | $140,000 | |
| Previous Owner | Brunnhuber Judith M | $20,000 |
Property History
| Date | Event | Price | Change | Sq Ft Price |
|---|---|---|---|---|
| 11/13/2020 11/13/20 | Sold | $175,000 | -2.7% | $92 / Sq Ft |
| 10/01/2020 10/01/20 | Pending | -- | -- | -- |
| 09/29/2020 09/29/20 | For Sale | $179,900 | -- | $95 / Sq Ft |
Tax History Compared to Growth
Tax History
| Year | Tax Paid | Tax Assessment Tax Assessment Total Assessment is a certain percentage of the fair market value that is determined by local assessors to be the total taxable value of land and additions on the property. | Land | Improvement |
|---|---|---|---|---|
| 2025 | $3,333 | $174,500 | $25,000 | $149,500 |
| 2024 | $2,949 | $174,500 | $25,000 | $149,500 |
| 2023 | $2,733 | $174,500 | $25,000 | $149,500 |
| 2022 | $2,693 | $174,500 | $25,000 | $149,500 |
| 2021 | $2,693 | $174,500 | $25,000 | $149,500 |
| 2020 | $2,689 | $174,500 | $25,000 | $149,500 |
| 2019 | $2,627 | $174,500 | $25,000 | $149,500 |
| 2018 | $2,553 | $174,500 | $25,000 | $149,500 |
| 2017 | $11,040 | $174,500 | $25,000 | $149,500 |
| 2016 | $371 | $11,580 | $1,320 | $10,260 |
| 2015 | $371 | $11,580 | $1,320 | $10,260 |
| 2014 | $371 | $11,580 | $1,320 | $10,260 |
Agents Affiliated with this Home
-
Christina Maher
C
Seller's Agent in 2020
Christina Maher
Coldwell Banker Town & Country R.E.
(814) 946-4343
3 in this area
63 Total Sales
-
Linda Schreiber

Buyer's Agent in 2020
Linda Schreiber
RE/MAX
(814) 695-8423
1 in this area
96 Total Sales
Map
Source: Allegheny Highland Association of REALTORS®
MLS Number: 58907
APN: 01-04121140
- 201 Ruskin Dr
- 205 Ruskin Dr
- 106 Union Ave
- 300 Wordsworth Ave
- 4028 3rd Ave
- 305 Ridge Ave
- 316 Ridge Ave
- 3405 Crescent Rd
- 3305 Baker Ct
- 307 Longfellow Ave
- 526 Morningside Ave
- 5 Log Cabin Ct
- 425 Bellview St Unit 27
- 2807 Edgewood Dr Unit 9
- 3324-3326 6th Ave
- 201 52nd St
- 2822 5th Ave
- 3315 Broad Ave
- 2601 Quail Ave Unit 3
- 0 Union Ave
- 106 W Holmes Ave
- 108 W Holmes Ave
- 109 Coleridge Ave
- 112 Logan Blvd
- 201 Coleridge Ave
- 200 Logan Blvd
- 200 Logan Blvd Unit 2
- 200 Logan Blvd Unit 8
- 108 Logan Blvd
- 109 Wordsworth Ave Unit 11
- 200 Logan Blvd
- 203 Coleridge Ave
- 105 Coleridge Ave
- 202 Logan Blvd
- 106 Logan Blvd
- 106 Logan Blvd Unit 14
- 108 Coleridge Ave
- 110 Coleridge Ave
- 200 Coleridge Ave
- 205 Coleridge Ave






