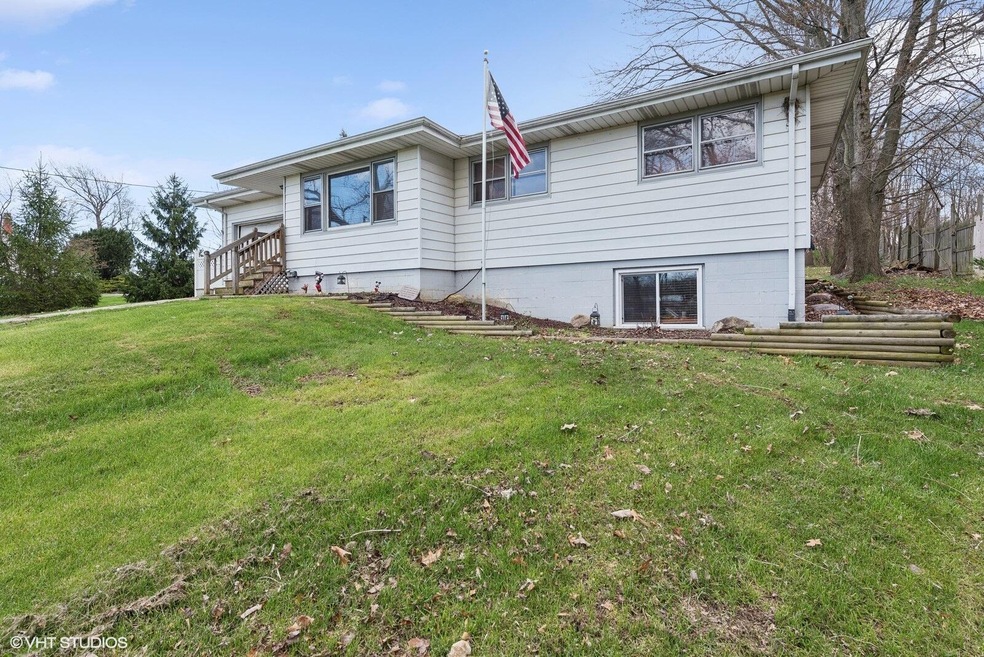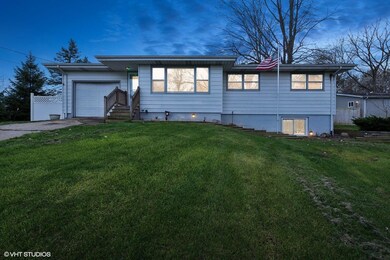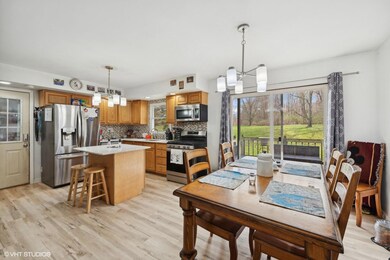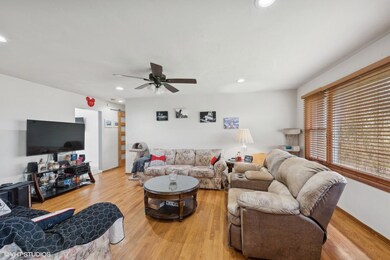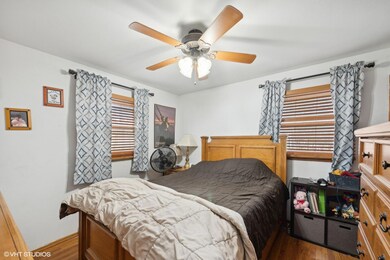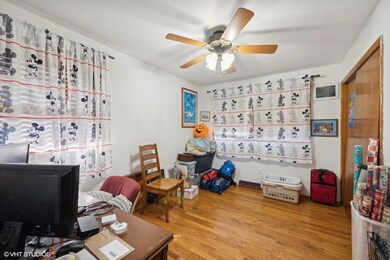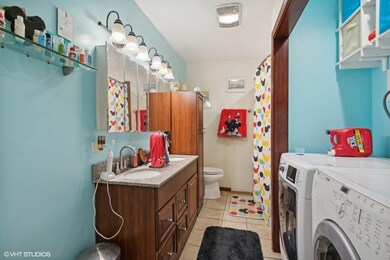
106 W U S Highway 6 Valparaiso, IN 46385
Porter County NeighborhoodHighlights
- 0.98 Acre Lot
- Deck
- 1 Car Attached Garage
- Liberty Elementary School Rated A-
- No HOA
- Living Room
About This Home
As of October 2024Back on market at NO fault of the sellers! This charming 4-bedroom, 2-bathroom home sits on an expansive acre of land on highly sought after Highway 6, in Duneland School District!Step inside to discover a newly updated interior featuring new LVP flooring in the kitchen & lower level, stainless steel appliances, and a fully finished basement with an additional bonus bedroom. Plus, enjoy the peace of mind knowing that the home is equipped with 200 amp electrical service as well as US Waterproofing french drain tile in the basement with lifetime transferable warranty! Outside, the sprawling yard beckons for outdoor gatherings and activities, while its proximity to the hospital and bustling downtown areas ensures easy access to work, medical needs, and entertainment.Don't miss out on this rare opportunity to own this delightful sanctuary!
Home Details
Home Type
- Single Family
Est. Annual Taxes
- $1,711
Year Built
- Built in 1966
Lot Details
- 0.98 Acre Lot
- Property fronts a state road
Parking
- 1 Car Attached Garage
Interior Spaces
- 1-Story Property
- Living Room
- Tile Flooring
- Basement
Kitchen
- Microwave
- Dishwasher
Bedrooms and Bathrooms
- 4 Bedrooms
- 2 Full Bathrooms
Laundry
- Dryer
- Washer
Outdoor Features
- Deck
Utilities
- Forced Air Heating and Cooling System
- Well
- Water Softener Leased
Community Details
- No Home Owners Association
Listing and Financial Details
- Assessor Parcel Number 06000151344
Ownership History
Purchase Details
Home Financials for this Owner
Home Financials are based on the most recent Mortgage that was taken out on this home.Map
Similar Homes in Valparaiso, IN
Home Values in the Area
Average Home Value in this Area
Purchase History
| Date | Type | Sale Price | Title Company |
|---|---|---|---|
| Warranty Deed | $285,000 | None Listed On Document |
Mortgage History
| Date | Status | Loan Amount | Loan Type |
|---|---|---|---|
| Open | $279,837 | FHA | |
| Previous Owner | $126,000 | New Conventional | |
| Previous Owner | $86,557 | FHA |
Property History
| Date | Event | Price | Change | Sq Ft Price |
|---|---|---|---|---|
| 10/11/2024 10/11/24 | Sold | $285,000 | 0.0% | $119 / Sq Ft |
| 04/18/2024 04/18/24 | For Sale | $285,000 | -- | $119 / Sq Ft |
Tax History
| Year | Tax Paid | Tax Assessment Tax Assessment Total Assessment is a certain percentage of the fair market value that is determined by local assessors to be the total taxable value of land and additions on the property. | Land | Improvement |
|---|---|---|---|---|
| 2024 | $1,774 | $276,100 | $39,200 | $236,900 |
| 2023 | $1,634 | $234,000 | $32,700 | $201,300 |
| 2022 | $1,571 | $214,000 | $32,700 | $181,300 |
| 2021 | $1,485 | $198,200 | $32,700 | $165,500 |
| 2020 | $1,334 | $178,200 | $28,400 | $149,800 |
| 2019 | $1,249 | $163,400 | $28,400 | $135,000 |
| 2018 | $1,182 | $158,400 | $28,400 | $130,000 |
| 2017 | $1,079 | $151,400 | $28,400 | $123,000 |
| 2016 | $1,142 | $157,900 | $29,100 | $128,800 |
| 2014 | $921 | $141,600 | $26,100 | $115,500 |
| 2013 | -- | $135,400 | $26,700 | $108,700 |
Source: Northwest Indiana Association of REALTORS®
MLS Number: 802393
APN: 64-06-27-226-009.000-006
- 818 Yorktown St
- 832 N 75 W
- 792 Merganser Ln
- 45 W U S Highway 6
- 731 N 200 W
- 34 W 900 N
- 733 Meridian Rd
- 832 E Shakespeare Dr
- 252 Eagle Ridge Dr
- 17 Mark Twain Dr
- 8 Switchgrass Dr
- 694 N 50 W
- 706 Meridian Rd
- 625 Deer Meadow Trail
- 624 Gainesway Circle Rd
- 288 Dawn Dr
- 74 Fairmont Dr
- 70 Fairmont Dr
- 70 Fairmont Dr
- 70 Fairmont Dr
