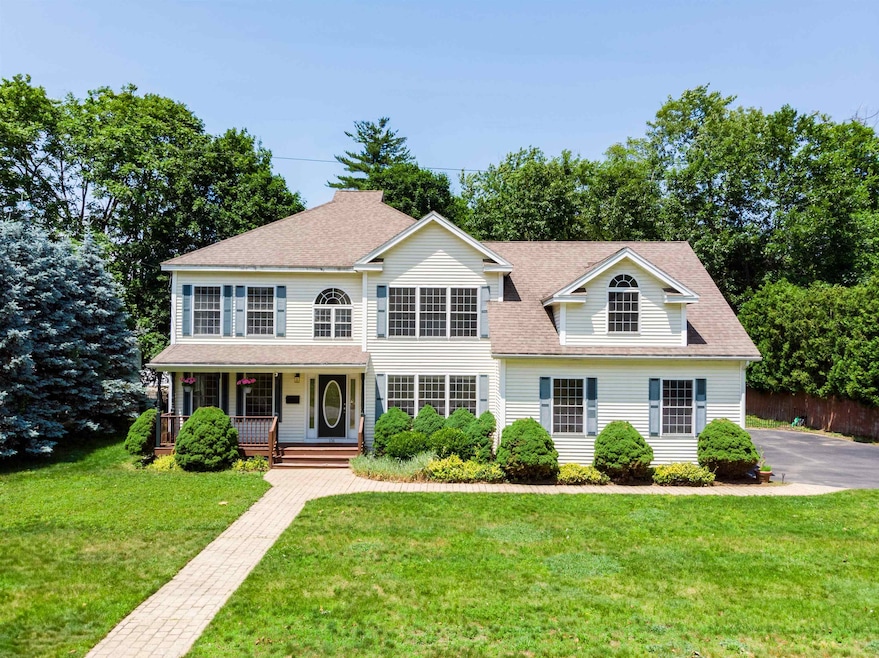
106 Walnut Hill Ave Manchester, NH 03104
Estimated payment $5,333/month
Highlights
- Colonial Architecture
- Laundry Room
- Dining Room
- Living Room
- En-Suite Primary Bedroom
- Baseboard Heating
About This Home
Welcome to this charming 5-bedroom Colonial located in a quiet and desirable North End neighborhood! This bright and spacious home offers an open floor plan with great flow, perfect for everyday living and entertaining. Enjoy the inviting farmer’s porch and expansive fenced-in yard with plenty of space to relax or play.
The first floor features open Living, Dining, and Family Rooms, plus a stunning kitchen with granite countertops, subway tile backsplash, stainless steel appliances, and a built-in media nook. The kitchen opens to a sunlit family room with direct access to a large deck and patio—ideal for gatherings.
Upstairs, the private primary suite includes a walk-in closet and a luxurious ensuite with double quartz vanity, soaking tub, custom cabinetry, appliance nook, and a seamless glass shower. Four additional bedrooms share a spacious full bath with a double-sink vanity, including a large fifth bedroom that can also serve as a bonus or rec room.
Additional features include a two-car attached garage with equipment alcove, dedicated mudroom, laundry room, and half bath on the main level. Walk-up attic and full-height basement with exterior access offer tons of storage and future expansion potential. Excellent commuter location with easy highway access and parks just minutes away.
Listing Agent
Coldwell Banker Realty Westford MA Brokerage Phone: 978-692-2121 License #074119 Listed on: 06/24/2025

Home Details
Home Type
- Single Family
Est. Annual Taxes
- $11,497
Year Built
- Built in 2004
Lot Details
- 0.29 Acre Lot
- Level Lot
Parking
- 2 Car Garage
Home Design
- Colonial Architecture
- Wood Frame Construction
- Vinyl Siding
Interior Spaces
- 3,004 Sq Ft Home
- Property has 2 Levels
- Family Room
- Living Room
- Dining Room
- Laundry Room
Bedrooms and Bathrooms
- 5 Bedrooms
- En-Suite Primary Bedroom
Basement
- Basement Fills Entire Space Under The House
- Walk-Up Access
- Interior Basement Entry
Additional Features
- City Lot
- Baseboard Heating
Listing and Financial Details
- Tax Lot 0016
- Assessor Parcel Number 0286
Map
Home Values in the Area
Average Home Value in this Area
Tax History
| Year | Tax Paid | Tax Assessment Tax Assessment Total Assessment is a certain percentage of the fair market value that is determined by local assessors to be the total taxable value of land and additions on the property. | Land | Improvement |
|---|---|---|---|---|
| 2024 | $11,497 | $587,200 | $126,600 | $460,600 |
| 2023 | $11,075 | $587,200 | $126,600 | $460,600 |
| 2022 | $10,711 | $587,200 | $126,600 | $460,600 |
| 2021 | $10,382 | $587,200 | $126,600 | $460,600 |
| 2020 | $10,582 | $429,100 | $97,800 | $331,300 |
| 2019 | $10,579 | $435,000 | $97,800 | $337,200 |
| 2018 | $10,183 | $435,000 | $97,800 | $337,200 |
| 2017 | $10,104 | $435,000 | $97,800 | $337,200 |
| 2016 | $10,066 | $435,000 | $97,800 | $337,200 |
| 2015 | $9,985 | $426,000 | $87,400 | $338,600 |
| 2014 | $10,011 | $426,000 | $87,400 | $338,600 |
| 2013 | $9,657 | $426,000 | $87,400 | $338,600 |
Property History
| Date | Event | Price | Change | Sq Ft Price |
|---|---|---|---|---|
| 07/11/2025 07/11/25 | Price Changed | $799,000 | -5.9% | $266 / Sq Ft |
| 06/24/2025 06/24/25 | For Sale | $849,000 | +64.9% | $283 / Sq Ft |
| 06/26/2020 06/26/20 | Sold | $515,000 | -1.9% | $171 / Sq Ft |
| 05/09/2020 05/09/20 | Pending | -- | -- | -- |
| 03/25/2020 03/25/20 | For Sale | $525,000 | -- | $175 / Sq Ft |
Purchase History
| Date | Type | Sale Price | Title Company |
|---|---|---|---|
| Deed | $520,000 | -- |
Mortgage History
| Date | Status | Loan Amount | Loan Type |
|---|---|---|---|
| Open | $237,000 | Stand Alone Refi Refinance Of Original Loan | |
| Closed | $258,983 | Unknown | |
| Closed | $290,000 | Unknown | |
| Closed | $359,650 | Purchase Money Mortgage |
Similar Homes in Manchester, NH
Source: PrimeMLS
MLS Number: 5048290
APN: MNCH-000286-000000-000016
- 2484 Elm St
- 989 Union St
- 70 Appleton St Unit 70
- 440 River Rd
- 22A Country Club Dr
- 23 Country Club Dr Unit 1036
- 55 Golfview Dr
- 26 W Webster St
- 717 Pine St Unit A
- 150 River Rd
- 64 Dunbarton Rd Unit 2E
- 64 Dunbarton Rd
- 55 River Rd Unit 10D
- 99 Mammoth Rd Unit 1
- 144 Dunbarton Rd
- 11 Liberty St Unit 1
- 272 Front St
- 272 Front St Unit 5
- 788 Union St
- 126 Mammoth Rd Unit 27






