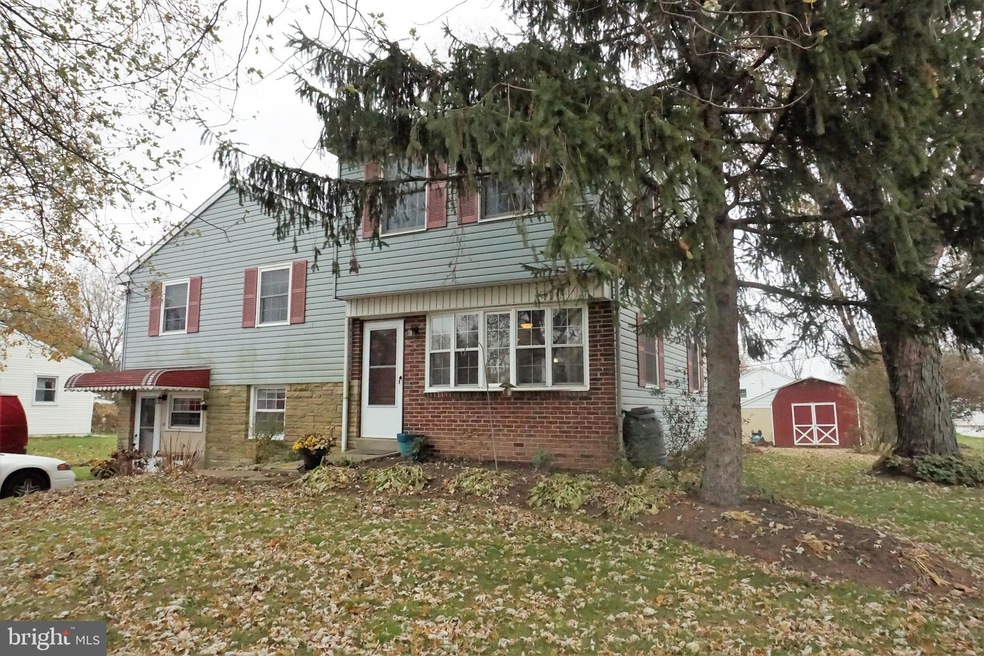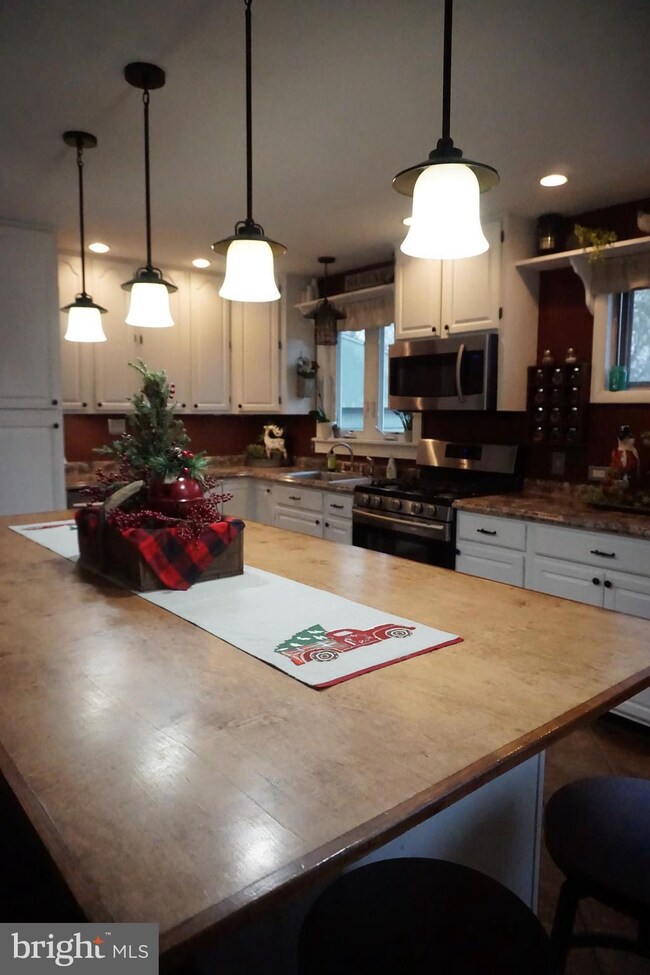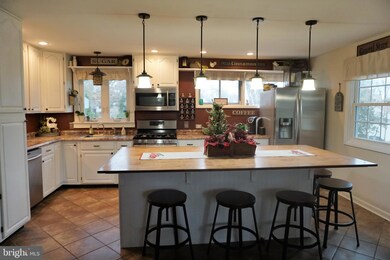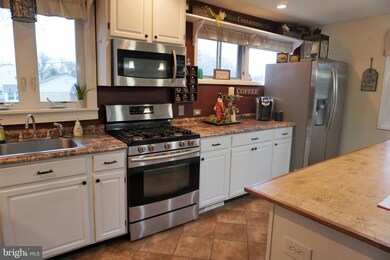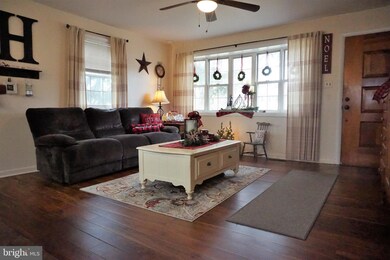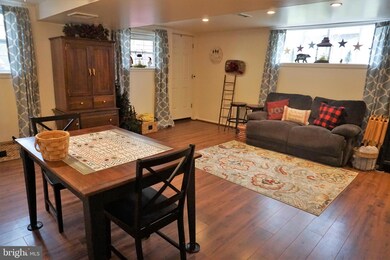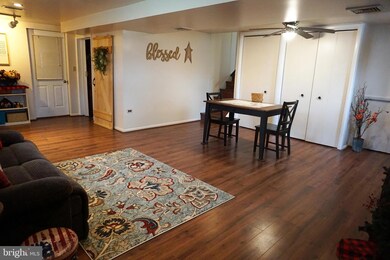
106 Wayne Ave Eagleville, PA 19403
Highlights
- Open Floorplan
- Wood Flooring
- No HOA
- Skyview Upper Elementary School Rated A-
- Combination Kitchen and Living
- Eat-In Kitchen
About This Home
As of April 2024Welcome to this beautiful 5 Bedroom, 2.5 Bath home in Eagleville! The main level consists of an open layout from the living room to the gorgeous updated kitchen and has plenty of room for entertaining at the oversized island! On the second level you will find 3 Bedrooms and a full bathroom. The 3rd level consists of a 2nd bathroom and 2 more bedrooms! On the lower level is a finished family room that walks out to the all seasons room and back patio with Pergolas! This home is perfect for all your entertaining dreams! Come check it out!
Home Details
Home Type
- Single Family
Est. Annual Taxes
- $5,049
Year Built
- Built in 1956
Lot Details
- 0.31 Acre Lot
- Lot Dimensions are 87.00 x 0.00
- Property is in good condition
- Property is zoned R2
Parking
- Driveway
Home Design
- Split Level Home
- Shingle Roof
- Vinyl Siding
Interior Spaces
- Property has 3 Levels
- Open Floorplan
- Ceiling Fan
- Recessed Lighting
- Combination Kitchen and Living
- Finished Basement
- Basement Fills Entire Space Under The House
- Laundry on lower level
Kitchen
- Eat-In Kitchen
- <<builtInRangeToken>>
- <<builtInMicrowave>>
- Dishwasher
- Kitchen Island
Flooring
- Wood
- Carpet
Bedrooms and Bathrooms
- 5 Bedrooms
- En-Suite Bathroom
Outdoor Features
- Patio
- Shed
Utilities
- Forced Air Heating System
- Electric Baseboard Heater
- Natural Gas Water Heater
- Cable TV Available
Community Details
- No Home Owners Association
Listing and Financial Details
- Tax Lot 057
- Assessor Parcel Number 43-00-15790-007
Ownership History
Purchase Details
Home Financials for this Owner
Home Financials are based on the most recent Mortgage that was taken out on this home.Purchase Details
Home Financials for this Owner
Home Financials are based on the most recent Mortgage that was taken out on this home.Purchase Details
Home Financials for this Owner
Home Financials are based on the most recent Mortgage that was taken out on this home.Similar Home in the area
Home Values in the Area
Average Home Value in this Area
Purchase History
| Date | Type | Sale Price | Title Company |
|---|---|---|---|
| Deed | $505,000 | None Listed On Document | |
| Deed | $505,000 | None Listed On Document | |
| Deed | $337,000 | Title Services | |
| Interfamily Deed Transfer | -- | -- |
Mortgage History
| Date | Status | Loan Amount | Loan Type |
|---|---|---|---|
| Open | $250,000 | New Conventional | |
| Closed | $250,000 | New Conventional | |
| Previous Owner | $114,000 | Credit Line Revolving | |
| Previous Owner | $320,150 | New Conventional | |
| Previous Owner | $187,650 | No Value Available | |
| Previous Owner | $162,000 | No Value Available |
Property History
| Date | Event | Price | Change | Sq Ft Price |
|---|---|---|---|---|
| 04/03/2024 04/03/24 | Sold | $505,000 | +6.3% | $240 / Sq Ft |
| 03/03/2024 03/03/24 | Pending | -- | -- | -- |
| 02/29/2024 02/29/24 | For Sale | $475,000 | +40.9% | $225 / Sq Ft |
| 12/30/2019 12/30/19 | Sold | $337,000 | 0.0% | $160 / Sq Ft |
| 11/21/2019 11/21/19 | Pending | -- | -- | -- |
| 11/20/2019 11/20/19 | For Sale | $337,000 | -- | $160 / Sq Ft |
Tax History Compared to Growth
Tax History
| Year | Tax Paid | Tax Assessment Tax Assessment Total Assessment is a certain percentage of the fair market value that is determined by local assessors to be the total taxable value of land and additions on the property. | Land | Improvement |
|---|---|---|---|---|
| 2024 | $5,670 | $139,030 | $52,350 | $86,680 |
| 2023 | $5,455 | $139,030 | $52,350 | $86,680 |
| 2022 | $5,306 | $139,030 | $52,350 | $86,680 |
| 2021 | $5,170 | $139,030 | $52,350 | $86,680 |
| 2020 | $5,049 | $139,030 | $52,350 | $86,680 |
| 2019 | $5,002 | $139,030 | $52,350 | $86,680 |
| 2018 | $5,002 | $139,030 | $52,350 | $86,680 |
| 2017 | $4,777 | $139,030 | $52,350 | $86,680 |
| 2016 | $4,723 | $139,030 | $52,350 | $86,680 |
| 2015 | $4,538 | $139,030 | $52,350 | $86,680 |
| 2014 | $4,538 | $139,030 | $52,350 | $86,680 |
Agents Affiliated with this Home
-
Joan Narkum

Seller's Agent in 2024
Joan Narkum
Coldwell Banker Realty
(215) 869-1617
3 in this area
60 Total Sales
-
Ingrid Rementer

Buyer's Agent in 2024
Ingrid Rementer
EXP Realty, LLC
(215) 499-8072
2 in this area
32 Total Sales
-
Rebecca Evans

Seller's Agent in 2019
Rebecca Evans
Realty One Group Exclusive
(484) 336-3301
1 in this area
62 Total Sales
Map
Source: Bright MLS
MLS Number: PAMC631794
APN: 43-00-15790-007
- 14 N Trooper Rd
- 38 Clara St
- 38 Ivy Cir
- 10 N Hillside Cir
- 8021 Fair View Ln
- 9008 Trolley Ln
- 520 Deerfield Dr
- 2499 Rockwood Dr
- 529 Long Meadow Rd
- 636 Hillside Ave
- 2475 Fieldcrest Ave
- 136 Markley Farm Cir
- 801 N Park Ave
- 2821 Delta Ln
- 3126 Ridge Pike
- 2408 Norrington Dr
- 302 Rogers Rd
- 1332 Statesman Rd
- 1042 Rafter Rd
- 930 Heritage Dr
